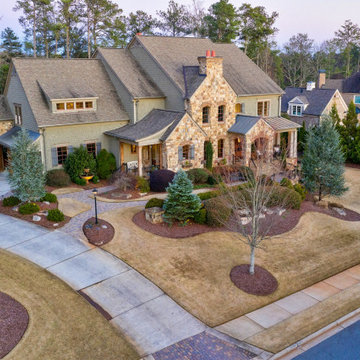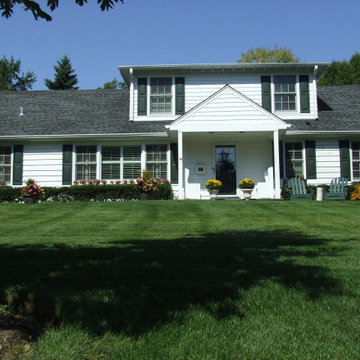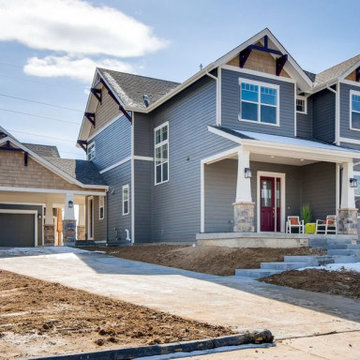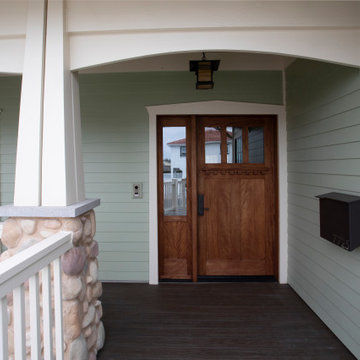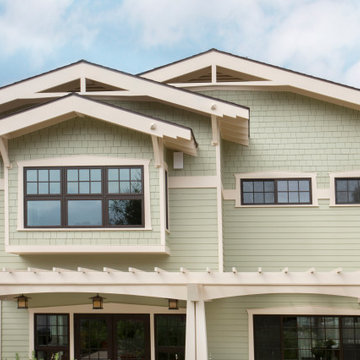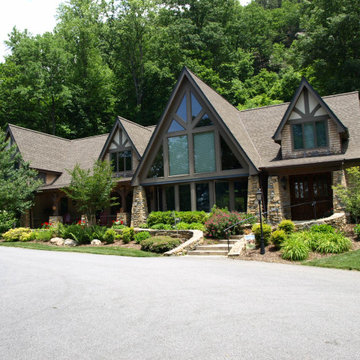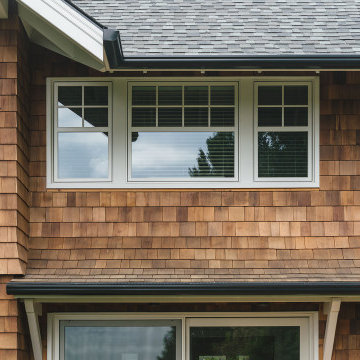トラディショナルスタイルの家の外観 (ウッドシングル張り) の写真
絞り込み:
資材コスト
並び替え:今日の人気順
写真 161〜180 枚目(全 310 枚)
1/5
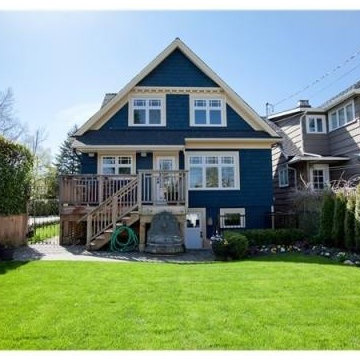
This corner lot, West Side home was completely renovated with a beautiful new second floor addition.
バンクーバーにある高級なトラディショナルスタイルのおしゃれな家の外観 (ウッドシングル張り) の写真
バンクーバーにある高級なトラディショナルスタイルのおしゃれな家の外観 (ウッドシングル張り) の写真
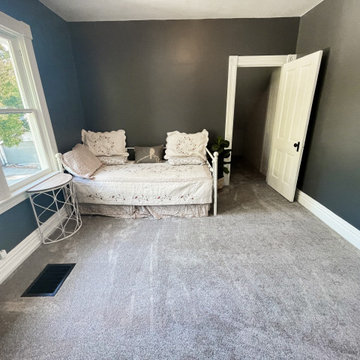
For this project, the Loretto team completed a full remodel. Replacing the exterior and interior of this house with thoughtfully modern and traditional design elements. We take pride in elevating a living space into a home that is truly yours.
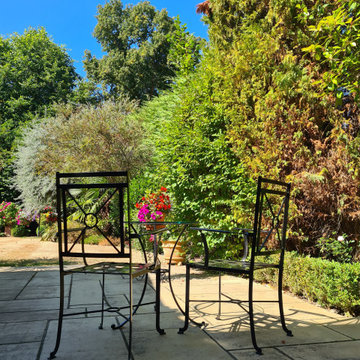
Big exterior repair and tlc work in Cobham Kt11 commissioned by www.midecor.co.uk - work done mainly from ladder due to vast elements around home. Dust free sanded, primed and decorated by hand painting skill. Fully protected and bespoke finish provided.
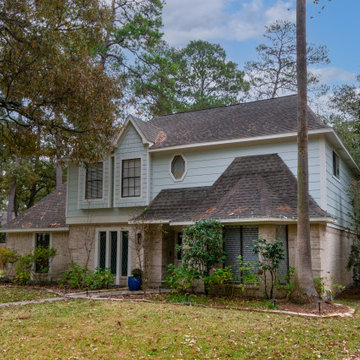
This project involved removing the existing stucco from the front façade and replacing it with Hardie 12" siding and Hardie shake. The straight shake was unavailable so we made had to custom make it. We also repaired the fascia around the house replace the existing fiberboard siding with hardie siding through out the garage and house.
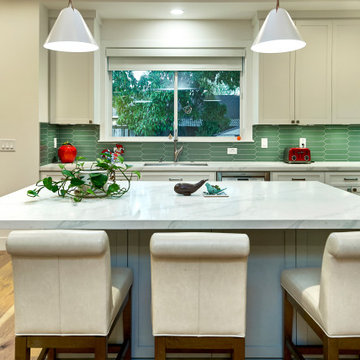
A young growing family was looking for more space to house their needs and decided to add square footage to their home. They loved their neighborhood and location and wanted to add to their single story home with sensitivity to their neighborhood context and yet maintain the traditional style their home had. After multiple design iterations we landed on a design the clients loved. It required an additional planning review process since the house exceeded the maximum allowable square footage. The end result is a beautiful home that accommodates their needs and fits perfectly on their street.
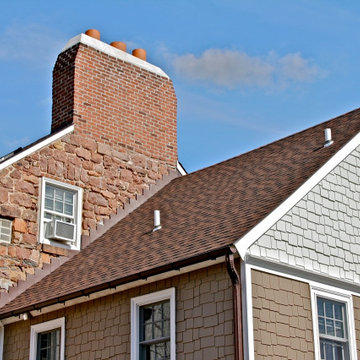
Another beautiful combination of colors and textures. Notice the flashing detail where the roof meets the stone, as well as the siding craftsmanship on the fire escape door in the gable.
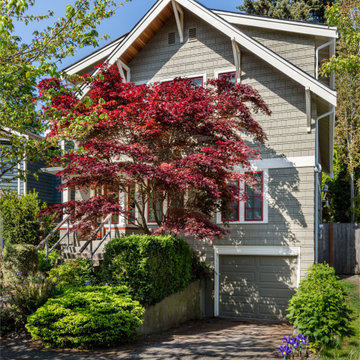
With this home remodel, we removed the roof and added a full story with dormers above the existing two story home we had previously remodeled (kitchen, backyard extension, basement rework and all new windows.) All previously remodeled surfaces (and existing trees!) were carefully preserved despite the extensive work; original historic cedar shingling was extended, keeping the original craftsman feel of the home. Neighbors frequently swing by to thank the homeowners for so graciously expanding their home without altering its character.
Photo: Miranda Estes
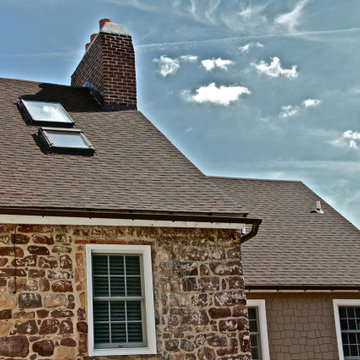
These Certainteed architectural shingles provide a nice texture and color compliment to the rest of the building.
フィラデルフィアにある高級なトラディショナルスタイルのおしゃれな家の外観 (コンクリート繊維板サイディング、ウッドシングル張り) の写真
フィラデルフィアにある高級なトラディショナルスタイルのおしゃれな家の外観 (コンクリート繊維板サイディング、ウッドシングル張り) の写真
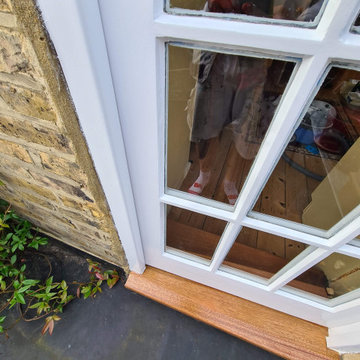
Exterior painting and decorating work to the doors are not easy - unseen damage are hard to predict... The repair is not easy but with right knowledge, tools, and specialist product the door and frame will last at least 20 more years. For any enquire regarding exterior work please visit
.
https://midecor.co.uk/door-painting-services-in-putney/
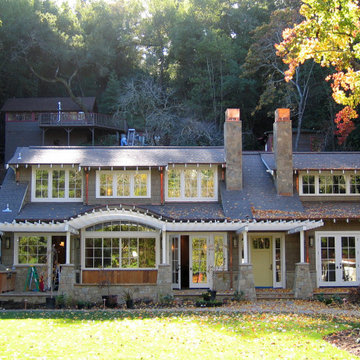
Deck exends across the front of the home with garage and hillside structures visible beyond. Eyelid Dormer brings focus to central dining spaces in great room and deck. Barbecue out match kitchen in, dine out matches dine in and living out matches living in, Central entry divides interior and exterior spaces with Master / guest to the right. Twin fireplaces serve great room and master suite.
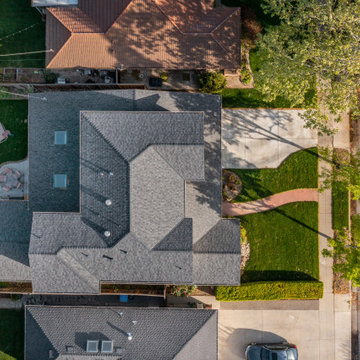
A young growing family was looking for more space to house their needs and decided to add square footage to their home. They loved their neighborhood and location and wanted to add to their single story home with sensitivity to their neighborhood context and yet maintain the traditional style their home had. After multiple design iterations we landed on a design the clients loved. It required an additional planning review process since the house exceeded the maximum allowable square footage. The end result is a beautiful home that accommodates their needs and fits perfectly on their street.
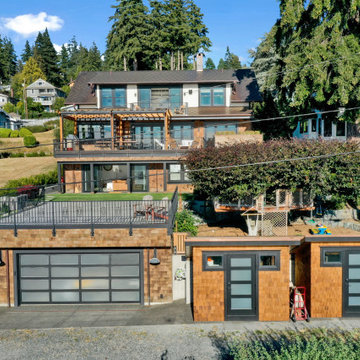
1400 square foot addition and remodel of historic craftsman home to include new garage, accessory dwelling unit and outdoor living space
シアトルにあるラグジュアリーなトラディショナルスタイルのおしゃれな家の外観 (漆喰サイディング、マルチカラーの外壁、ウッドシングル張り) の写真
シアトルにあるラグジュアリーなトラディショナルスタイルのおしゃれな家の外観 (漆喰サイディング、マルチカラーの外壁、ウッドシングル張り) の写真
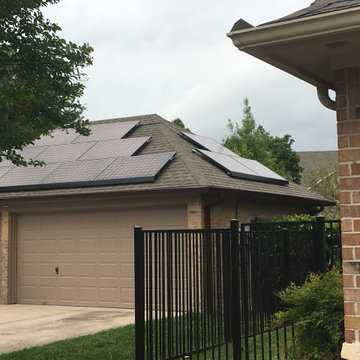
Full home energy offset with solar
ヒューストンにある高級なトラディショナルスタイルのおしゃれな家の外観 (混合材サイディング、ウッドシングル張り) の写真
ヒューストンにある高級なトラディショナルスタイルのおしゃれな家の外観 (混合材サイディング、ウッドシングル張り) の写真
トラディショナルスタイルの家の外観 (ウッドシングル張り) の写真
9
