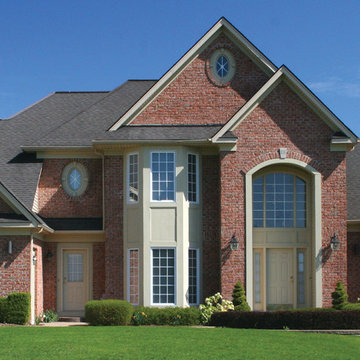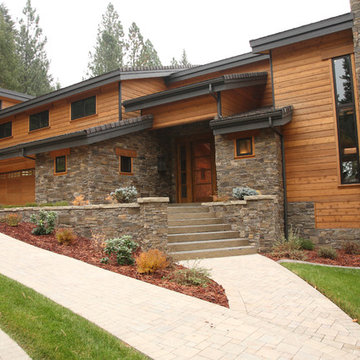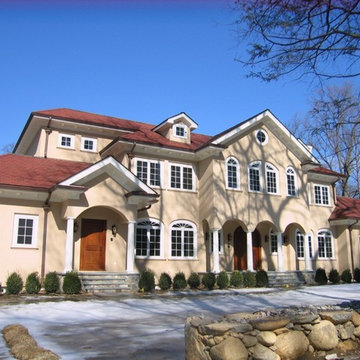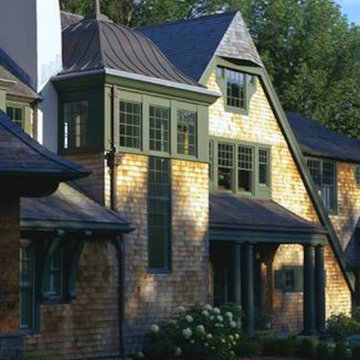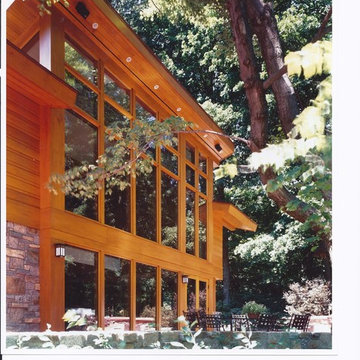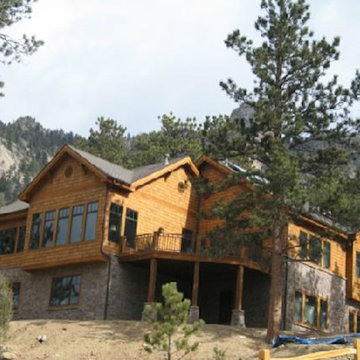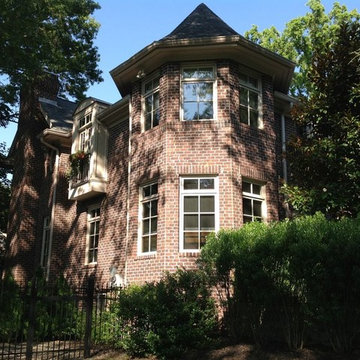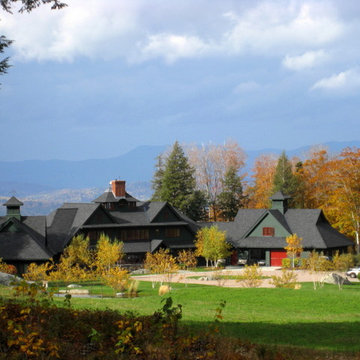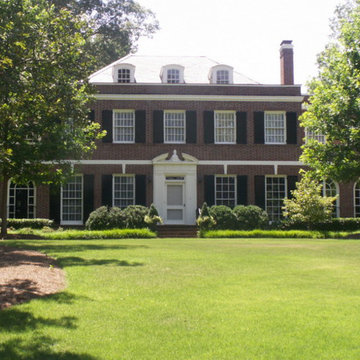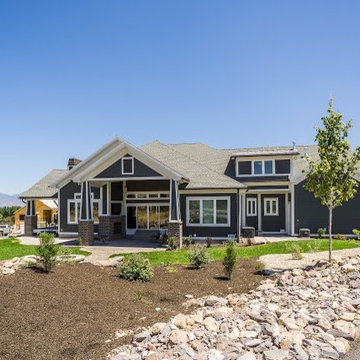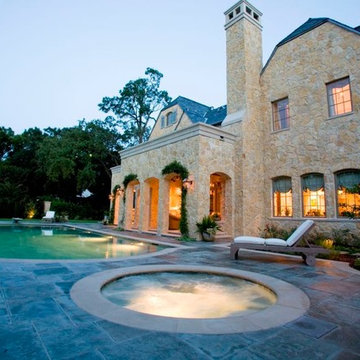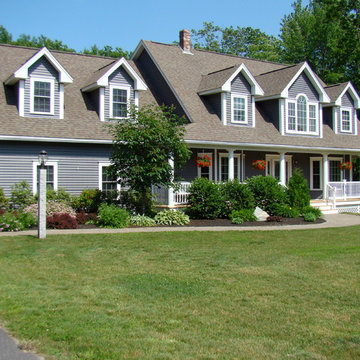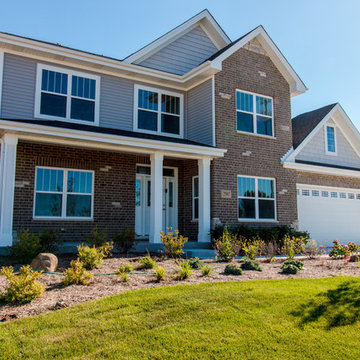巨大なトラディショナルスタイルの半切妻屋根の家の写真
絞り込み:
資材コスト
並び替え:今日の人気順
写真 161〜180 枚目(全 286 枚)
1/4
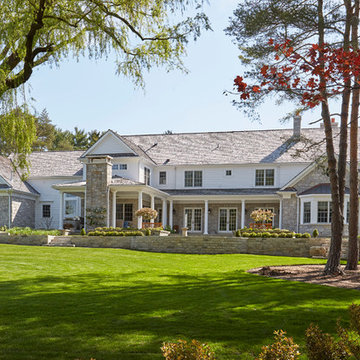
The stone retaining wall supports the patio and outdoor fireplace. Photo by Mike Kaskel
ミルウォーキーにあるラグジュアリーな巨大なトラディショナルスタイルのおしゃれな家の外観 (石材サイディング) の写真
ミルウォーキーにあるラグジュアリーな巨大なトラディショナルスタイルのおしゃれな家の外観 (石材サイディング) の写真
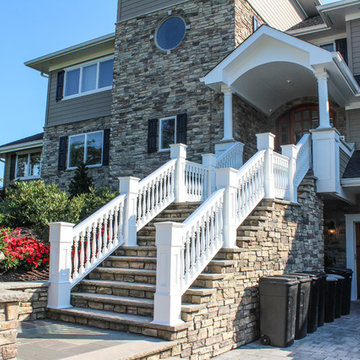
Landscaping and pavers complete this front yard.
ニューヨークにあるラグジュアリーな巨大なトラディショナルスタイルのおしゃれな家の外観 (混合材サイディング) の写真
ニューヨークにあるラグジュアリーな巨大なトラディショナルスタイルのおしゃれな家の外観 (混合材サイディング) の写真
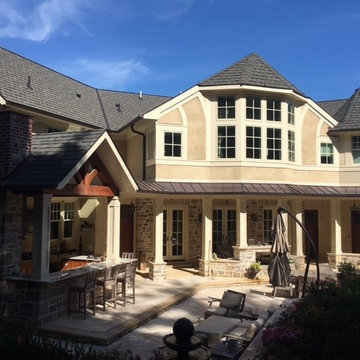
Degnan Design Group
ニューヨークにある高級な巨大なトラディショナルスタイルのおしゃれな家の外観 (漆喰サイディング) の写真
ニューヨークにある高級な巨大なトラディショナルスタイルのおしゃれな家の外観 (漆喰サイディング) の写真
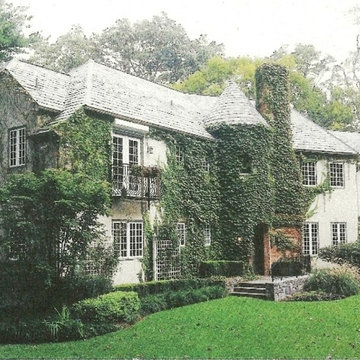
A charming French Country style house on a lovely hilltop site was completely renovated and expanded. The new 5,000 square foot addition, pictured at left, blends seamlessly with the existing house. The new turreted stair tower leads to a master suite with his and her baths and dressing rooms. The ground floor features a newly expanded kitchen opening into a new family room. A swimming pool was added with a new poolhouse, with its own kitchen, fireplace, and sliding glass panels that disappear into pockets for summertime enjoyment.
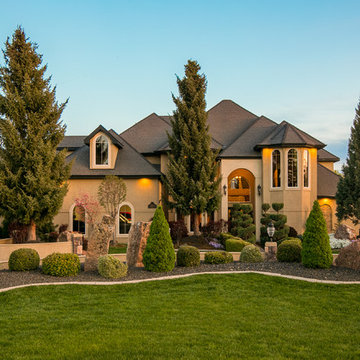
Set back on a circular drive, among picture perfect landscaping, sits this 7405 square foot stunning residence on 1.67 acres.
Flawlessly maintained home with travertine and marble floors, abundant windows, Viking appliances, and many more high-end amenities you would expect to find in a home twice the price. A 20-foot high ceiling in the Great Room takes center stage as you enter the front door and are drawn to the stately fireplace and open wrought-iron staircase. For more details, visit our webiste.
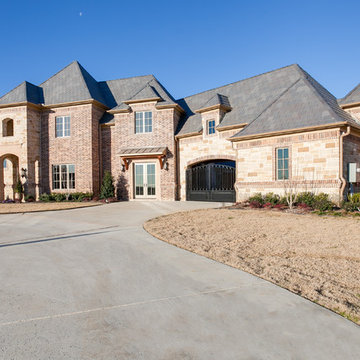
Ariana Miller with ANM Photography. www.anmphoto.com
ダラスにある巨大なトラディショナルスタイルのおしゃれな家の外観 (混合材サイディング) の写真
ダラスにある巨大なトラディショナルスタイルのおしゃれな家の外観 (混合材サイディング) の写真
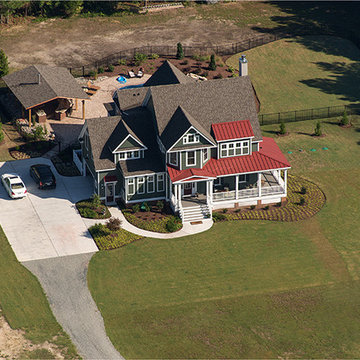
Faulkner residence house constructed by Stephen Alexander Homes. The house is located in the Mansfield Farms subdivision in Blackwater area in Virginia Beach.
We installed the landscaping, outdoor kitchen, pool and pool deck with waterfall. Front yard is a simple layout to compliment the architectural features of the house.
巨大なトラディショナルスタイルの半切妻屋根の家の写真
9
