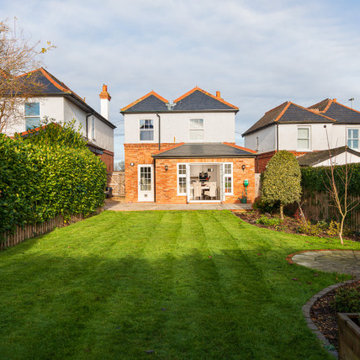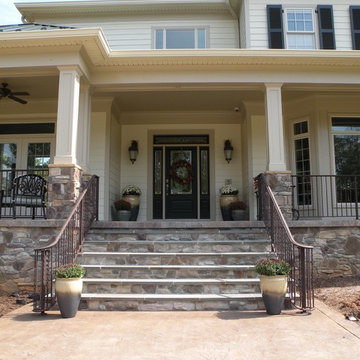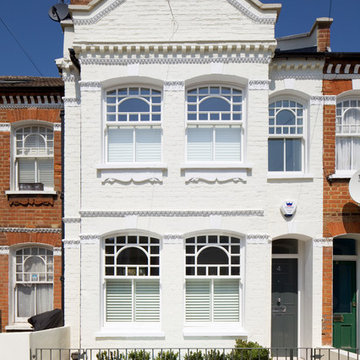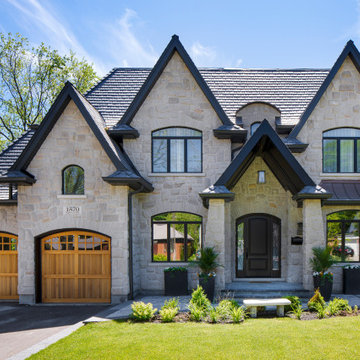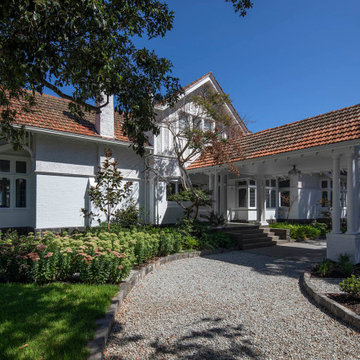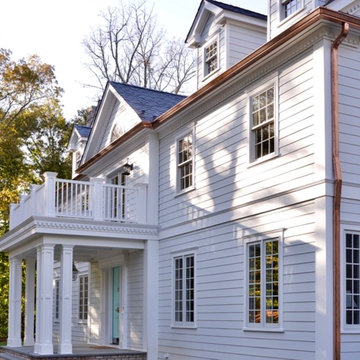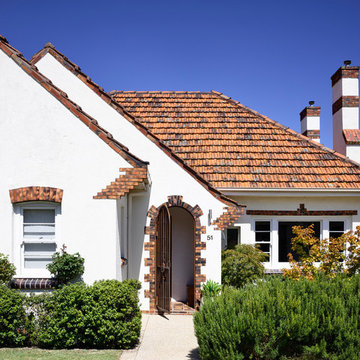トラディショナルスタイルの家の外観 (レンガサイディング、コンクリート繊維板サイディング) の写真
絞り込み:
資材コスト
並び替え:今日の人気順
写真 41〜60 枚目(全 140 枚)
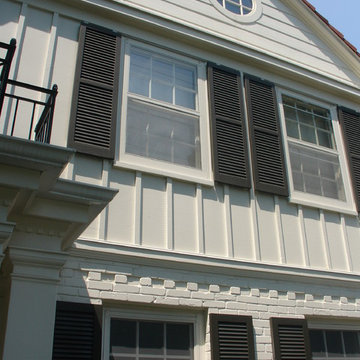
The details of the exterior maintain true to the style of the existing house. High profile trim, decorative columns and vibrantly painted exterior doors add character, scale and dimension to the home.
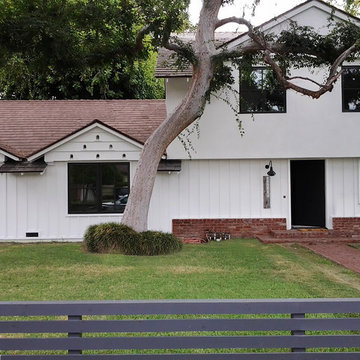
This rare project was created and costumed in collaboration with the renowned Architect W.M Mellenthin.
Celebrating timeless aesthetics translated for today's lifestyle. Set gracefully on a lush & private verdant lot, this special property offers a wealth of architectural features & detailed design elements.
Ceilings are cross beamed & crown molded. Bead & board wainscoting add to the character, while abundant casement French doors & windows reveal the bounty of the joyous outdoor spaces, including an authentic bricked terrace & foliage reminiscent of an English garden.
The country kitchen is the very heart of the home An ideally planned open center faithful to the French heritage, This peaceful domain promises enhanced quality of life & enduring value.
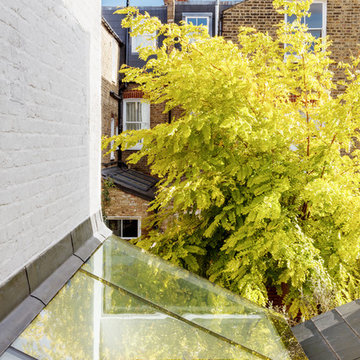
Andrew Beasley
ロンドンにある中くらいなトラディショナルスタイルのおしゃれな家の外観 (レンガサイディング、タウンハウス) の写真
ロンドンにある中くらいなトラディショナルスタイルのおしゃれな家の外観 (レンガサイディング、タウンハウス) の写真
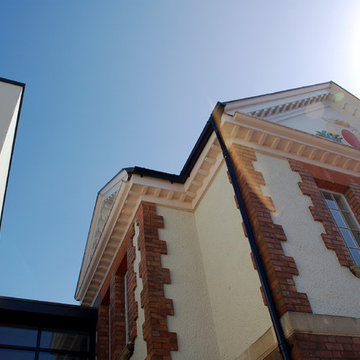
External photograph of the entrance
他の地域にある高級なトラディショナルスタイルのおしゃれな家の外観 (レンガサイディング、デュープレックス) の写真
他の地域にある高級なトラディショナルスタイルのおしゃれな家の外観 (レンガサイディング、デュープレックス) の写真
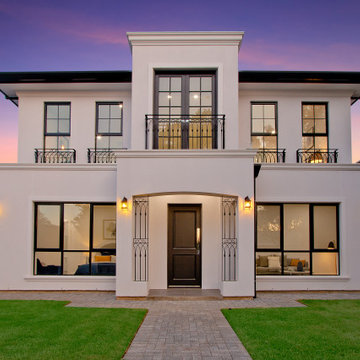
Elegant facade with wrought Iron and holdings to create a simple yet fresh French provincial look.
アデレードにある高級なトラディショナルスタイルのおしゃれな家の外観 (レンガサイディング) の写真
アデレードにある高級なトラディショナルスタイルのおしゃれな家の外観 (レンガサイディング) の写真
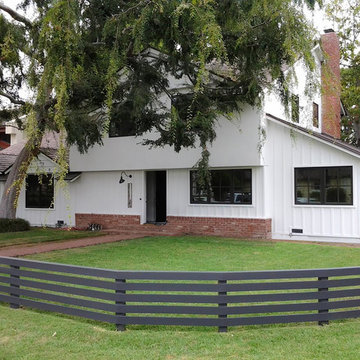
This rare project was created and costumed in collaboration with the renowned Architect W.M Mellenthin.
Celebrating timeless aesthetics translated for today's lifestyle. Set gracefully on a lush & private verdant lot, this special property offers a wealth of architectural features & detailed design elements.
Ceilings are cross beamed & crown molded. Bead & board wainscoting add to the character, while abundant casement French doors & windows reveal the bounty of the joyous outdoor spaces, including an authentic bricked terrace & foliage reminiscent of an English garden.
The country kitchen is the very heart of the home An ideally planned open center faithful to the French heritage, This peaceful domain promises enhanced quality of life & enduring value.
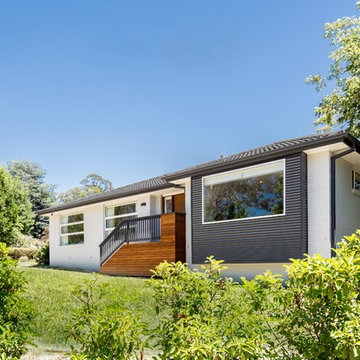
Nathan Lanham Photography
キャンベラにあるお手頃価格の中くらいなトラディショナルスタイルのおしゃれな家の外観 (レンガサイディング) の写真
キャンベラにあるお手頃価格の中くらいなトラディショナルスタイルのおしゃれな家の外観 (レンガサイディング) の写真
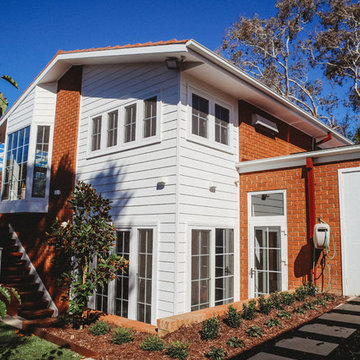
The style of the extension blends contemporary design with the best features of the traditional style of the original house. Recycled Canberra red bricks feature heavily, balanced by lighter materials such as weatherboard, plaster and light-coloured timber. A bay window matching those on the original house provides a sunny nook for reading or looking out over the garden. Colonial style double-glazed uPVC windows match the original home's windows while providing far higher performance.
Photographer: https://www.kirstynsmartphotography.com.au/
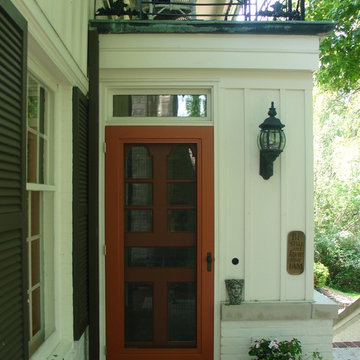
The details of the exterior maintain true to the style of the existing house. High profile trim, decorative columns and vibrantly painted exterior doors add character, scale and dimension to the home.
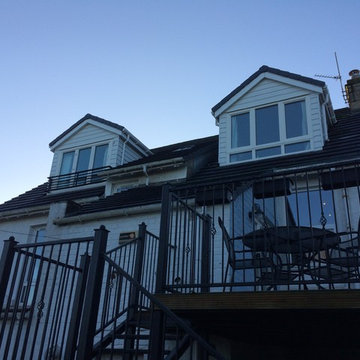
External view with new dormer windows with Cedral cladding, bifolding doors and Juliet balcony.
グラスゴーにあるお手頃価格の中くらいなトラディショナルスタイルのおしゃれな家の外観 (コンクリート繊維板サイディング) の写真
グラスゴーにあるお手頃価格の中くらいなトラディショナルスタイルのおしゃれな家の外観 (コンクリート繊維板サイディング) の写真
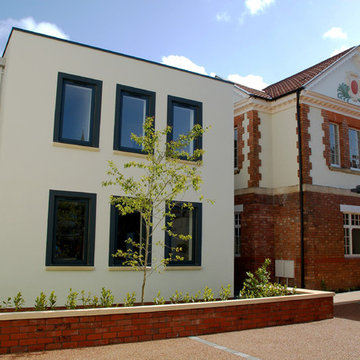
External photograph of the entrance
他の地域にある高級なトラディショナルスタイルのおしゃれな家の外観 (レンガサイディング、デュープレックス) の写真
他の地域にある高級なトラディショナルスタイルのおしゃれな家の外観 (レンガサイディング、デュープレックス) の写真
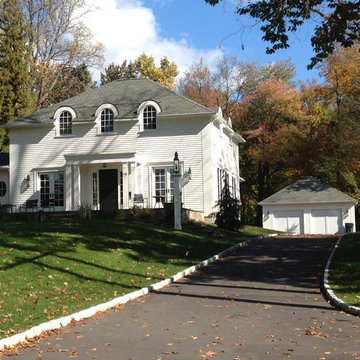
Custom new home replacing a "Tear Down" in a mature neighborhood. 1st floor master suite, 3 second floor bedrooms. Detached Garage. Rear family entry. Front terrace views extend across neighboring golf course fairway.
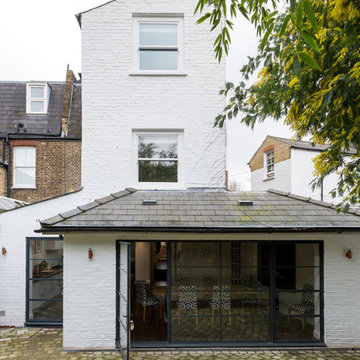
Photo Credit - Andrew Beasley
ロンドンにあるトラディショナルスタイルのおしゃれな家の外観 (レンガサイディング、タウンハウス) の写真
ロンドンにあるトラディショナルスタイルのおしゃれな家の外観 (レンガサイディング、タウンハウス) の写真
トラディショナルスタイルの家の外観 (レンガサイディング、コンクリート繊維板サイディング) の写真
3
