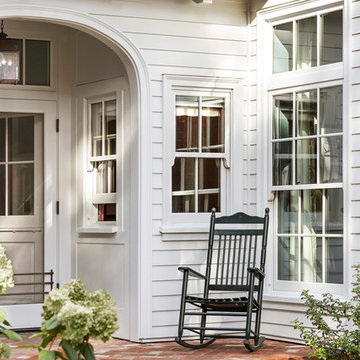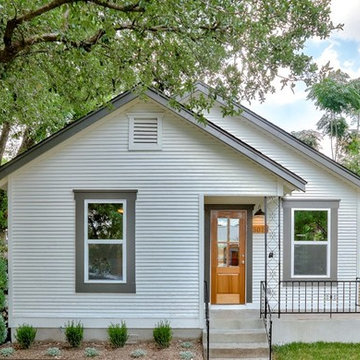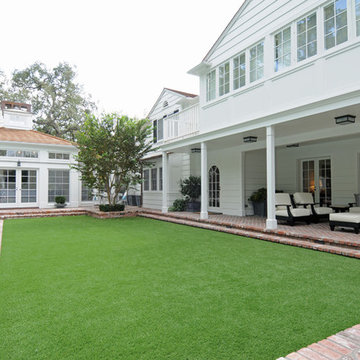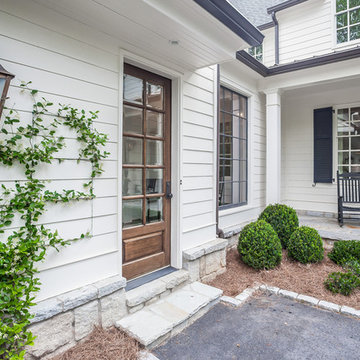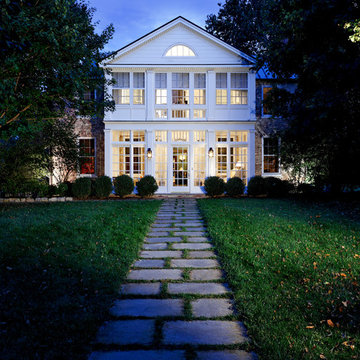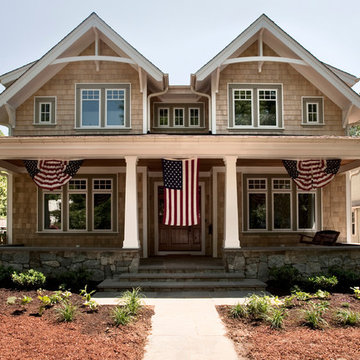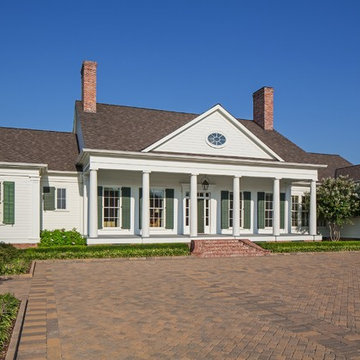トラディショナルスタイルの家の外観の写真
絞り込み:
資材コスト
並び替え:今日の人気順
写真 1〜20 枚目(全 1,992 枚)
1/5
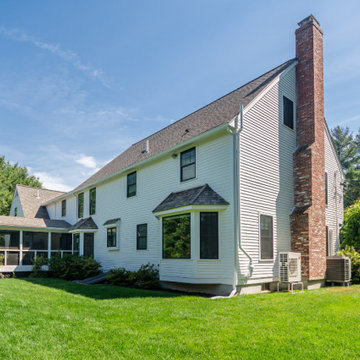
Over the last 3 years, this beautiful, center entrance colonial located in Norfolk, MA underwent a remarkable exterior remodel where we replaced the windows, and did exterior painting, carpentry, and an exterior door. An option many homeowners don’t consider is breaking up their project over time!
This project was staged in 5 portions where we addressed the following:
In 2019, we started by replacing 24 windows using Marvin Essential windows. They chose the popular, Ebony-colored exterior color frames and white exterior.
Later in 2019, they decided to replace additional windows.
In 2020, we replaced the remaining 13 windows with matching Marvin Essential windows and an entry door replacement and they chose a beautiful Provia Fiberglass French Door.
In 2020, the entire home is painted white with Sherwin Williams Resilience.
Built in 1988, this beautiful home in Norfolk, MA had older wooden clapboards and the homeowners were tired of the worn-out siding and wanted to give their home a facelift. With a modern farmhouse-like appeal, they chose a beautiful paint white colorway from Sherwin Williams and the black Ebony-colored windows from Marvin’s Essential line of black fiberglass windows.
For the homeowners, they were ready for a complete home makeover and they began carefully vetting who could make their house aspirations come to reality. Though humble in nature, these homeowners were going for the gold standard in remodeling their home and chose the best of the best products and the best company to do it.

This project is an addition to a Greek Revival Farmhouse located in a historic district. The project provided a bedroom suite and included the razing and reconstruction of an existing two car garage below. We also provided a connection from the new garage addition to the existing family room. The addition was designed to feel as though it were always a part of this family home.
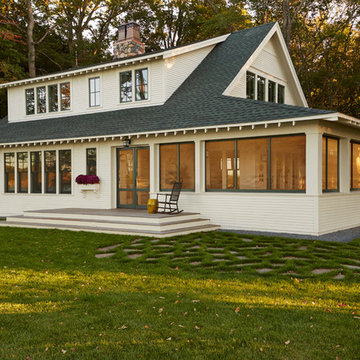
Architecture & Interior Design: David Heide Design Studio Photo: Susan Gilmore Photography
ミネアポリスにあるトラディショナルスタイルのおしゃれな家の外観の写真
ミネアポリスにあるトラディショナルスタイルのおしゃれな家の外観の写真
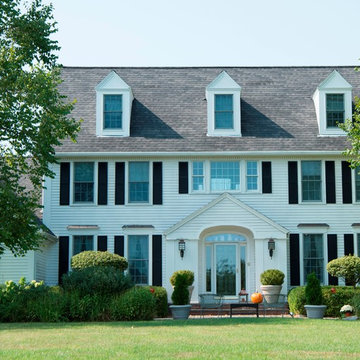
Over the years, we have created hundreds of dream homes for our clients. We make it our job to get inside the hearts and minds of our clients so we can fully understand their aesthetic preferences, project constraints, and – most importantly – lifestyles. Our portfolio includes a wide range of architectural styles including Neo-Colonial, Georgian, Federal, Greek Revival, and the ever-popular New England Cape (just to name a few). Our creativity and breadth of experience open up a world of design and layout possibilities to our clientele. From single-story living to grand scale homes, historical preservation to modern interpretations, the big design concepts to the smallest details, everything we do is driven by one desire: to create a home that is even more perfect that you thought possible.
Photo Credit: Cynthia August
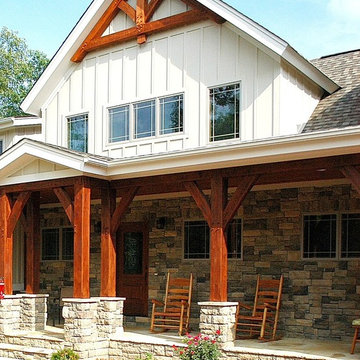
The entry to this home boasts a timber frame porch that stretches the length of the home's front. A heavy timber truss on the second level makes for an eye-catching accent.

The new covered porch with tuscan columns and detailed trimwork centers the entrance and mirrors the second floor addition dormers . A new in-law suite was also added to left. Tom Grimes Photography
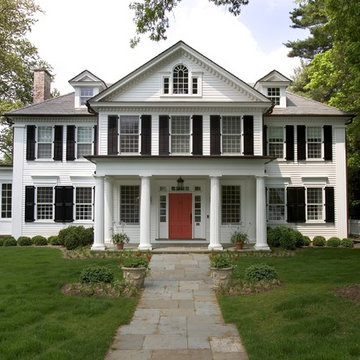
Princeton Historic Home complete restoration
ニューヨークにあるトラディショナルスタイルのおしゃれな家の外観の写真
ニューヨークにあるトラディショナルスタイルのおしゃれな家の外観の写真
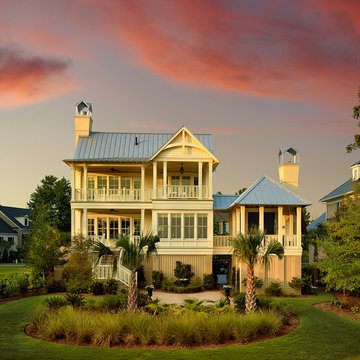
Daniel Island at dusk.
Photography by Holger Obenaus.
チャールストンにある中くらいなトラディショナルスタイルのおしゃれな家の外観の写真
チャールストンにある中くらいなトラディショナルスタイルのおしゃれな家の外観の写真

The Owens Model has a distinctive wrap-around and deep porch.
Design by James Wentling, Built by Cunnane Group
シャーロットにある中くらいなトラディショナルスタイルのおしゃれな家の外観 (混合材屋根) の写真
シャーロットにある中くらいなトラディショナルスタイルのおしゃれな家の外観 (混合材屋根) の写真
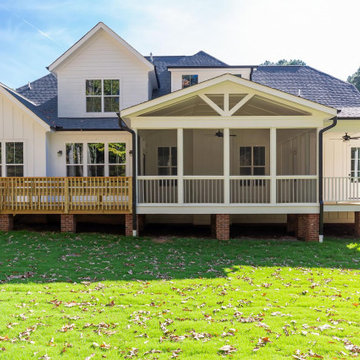
Dwight Myers Real Estate Photography
ローリーにある高級な中くらいなトラディショナルスタイルのおしゃれな家の外観の写真
ローリーにある高級な中くらいなトラディショナルスタイルのおしゃれな家の外観の写真
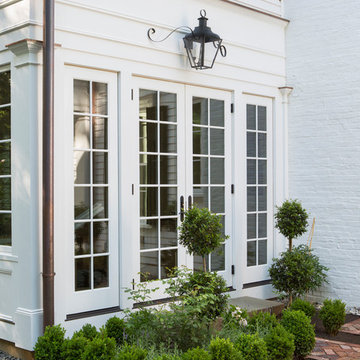
The sunroom French doors were added for convenience to the driveway.
ニューヨークにあるラグジュアリーな巨大なトラディショナルスタイルのおしゃれな家の外観の写真
ニューヨークにあるラグジュアリーな巨大なトラディショナルスタイルのおしゃれな家の外観の写真
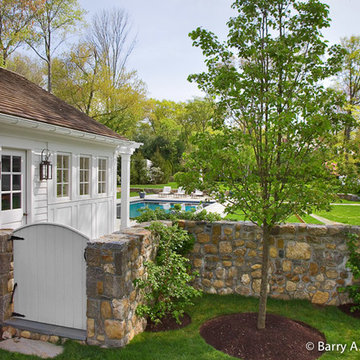
The Pool House was completed in 2008 and contains an intimate sitting area with a facade of glass doors designed to be hidden away, a private bath, bar and space for pool storage.
Photographer Barry A. Hyman.
Contractor Larry Larkin Builder
トラディショナルスタイルの家の外観の写真
1
