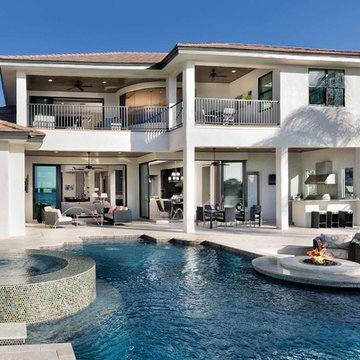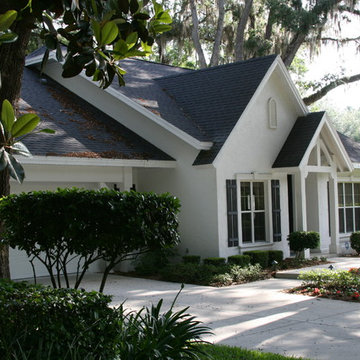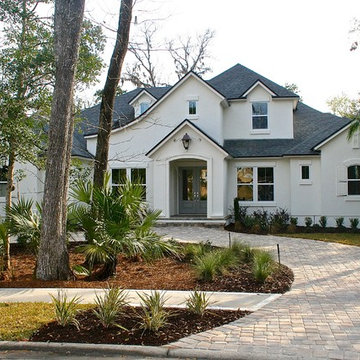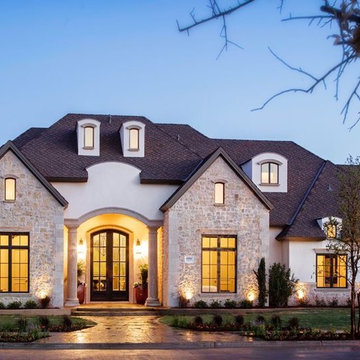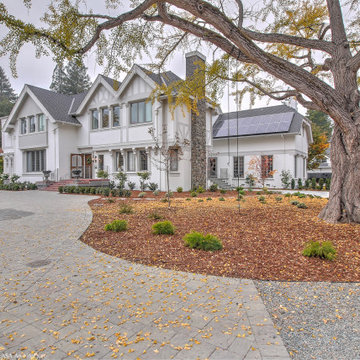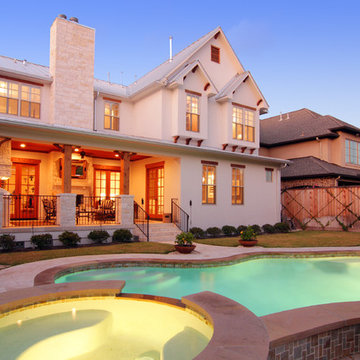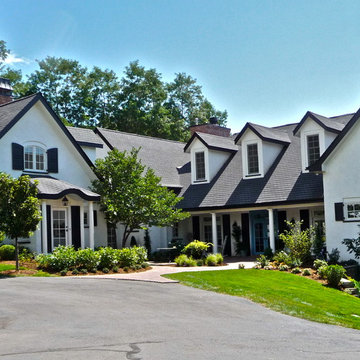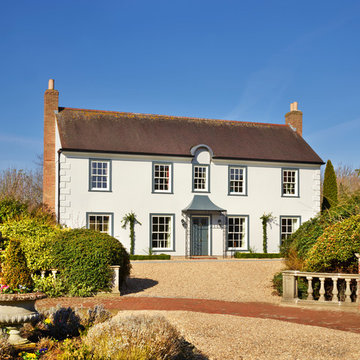外観
絞り込み:
資材コスト
並び替え:今日の人気順
写真 1〜20 枚目(全 635 枚)
1/5
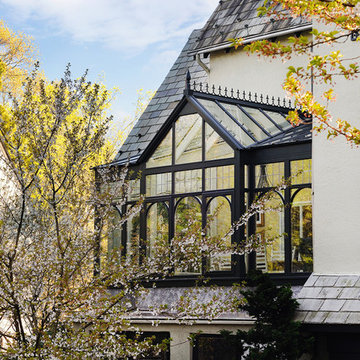
This is a replacement Conservatory for our client in Ridgewood, NJ. http://www.robertsochaphotography.com/
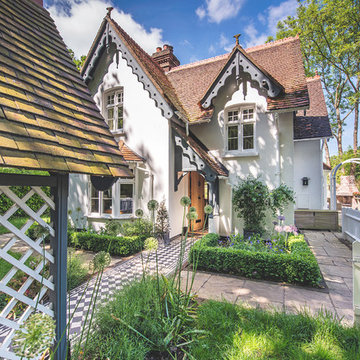
Stanford Wood Cottage extension and conversion project by Absolute Architecture. Photos by Jaw Designs, Kitchens and joinery by Ben Heath.
バークシャーにある高級な小さなトラディショナルスタイルのおしゃれな家の外観 (漆喰サイディング) の写真
バークシャーにある高級な小さなトラディショナルスタイルのおしゃれな家の外観 (漆喰サイディング) の写真
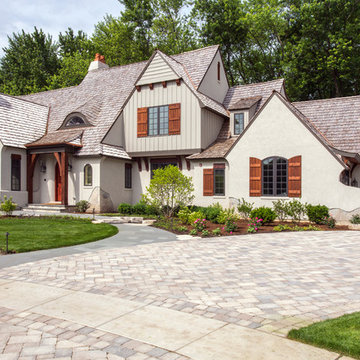
http://www.pickellbuilders.com. Photography by Linda Oyama Bryan. The front elevation of this charming storybook stone and stucco chateau in Libertyville features a blue stone front walk and porch and Brussels block driveway.
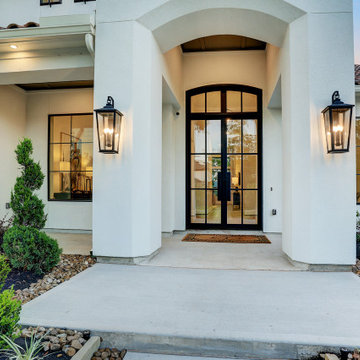
Jamestown Estate Homes presents a 5808 square foot Santa Barbara-style home, perfect for modern families. Upon entering the home through double French doors, you’ll see a graceful dining room with a two-story ceiling, bringing in lots of natural light.
The great room flows to the kitchen, breakfast room and wet bar, ideal for get-togethers with family and friends. In addition, the study and separate home office, plus a mud room off the garage, make this home as functional as it is beautiful.
Located on the first floor, the gameroom leads to a stunning outdoor living space. A fireplace and summer kitchen complete this impressive area. Guests will love their private suite, set away from the other bedrooms in the home. The master suite is sure to impress, with a groin vault ceiling in the master bath, oversized walk-in shower, and massive his and hers closets.
Upstairs, you’ll find three generous bedrooms and an oversized media/flex room upstairs. These spaces will allow you plenty of room to spread out and enjoy!
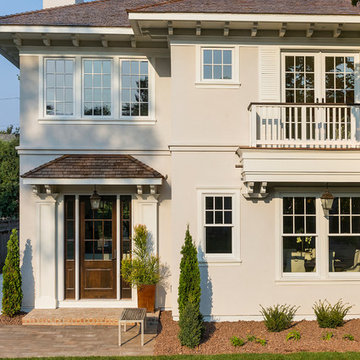
This new home is the last newly constructed home within the historic Country Club neighborhood of Edina. Nestled within a charming street boasting Mediterranean and cottage styles, the client sought a synthesis of the two that would integrate within the traditional streetscape yet reflect modern day living standards and lifestyle. The footprint may be small, but the classic home features an open floor plan, gourmet kitchen, 5 bedrooms, 5 baths, and refined finishes throughout.
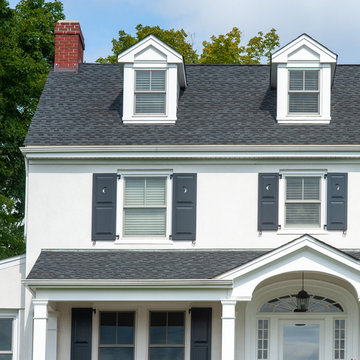
Custom cutouts are a complete game-changer for any homeowner who’s interested in taking custom shutters to the next level.
フィラデルフィアにあるトラディショナルスタイルのおしゃれな家の外観 (漆喰サイディング) の写真
フィラデルフィアにあるトラディショナルスタイルのおしゃれな家の外観 (漆喰サイディング) の写真
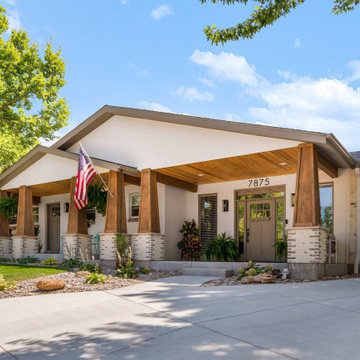
A new craftsman-styled transformation to a 50's ranch. The garage was converted to a new entry and living space and the new nested gables create an expansive front porch and a warm, inviting outdoor living space.
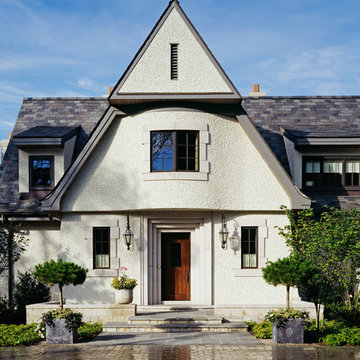
Nestled here, the home boasts prominent gable forms and bowed windows to coherently organize the interior spaces and the circulation spaces linking them.
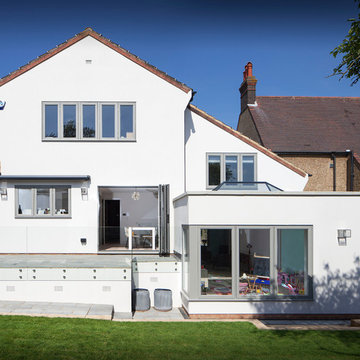
Andy Spain Photography
ハートフォードシャーにあるトラディショナルスタイルのおしゃれな家の外観 (漆喰サイディング) の写真
ハートフォードシャーにあるトラディショナルスタイルのおしゃれな家の外観 (漆喰サイディング) の写真
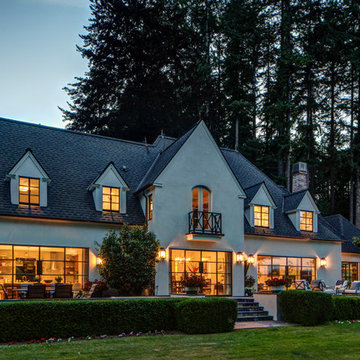
The remodel of this 1930’s home was a balancing act between honoring the original style of the home and incorporating modern details for comfort and aesthetic. The remodel resulted in a 4,422 sf footprint that includes a master suite addition on the first floor, new hardwood flooring and natural stone tiles throughout the home, and smooth stucco exterior walls and landscape walls. The traditional style was modernized through the addition of steel exterior doors and windows. The complicated flashing and installation necessary for these doors and windows required thorough communication between Clark, the architect, and the window manufacturer. Some of the original framing members of the home were maintained, helping to keep the integrity of the original structure and design of the home. A traditional European look was invoked through details such as custom interior oak doors designed to sit flush with thick jambs.
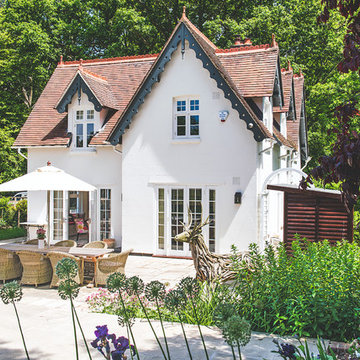
Stanford Wood Cottage extension and conversion project by Absolute Architecture. Photos by Jaw Designs, Kitchens and joinery by Ben Heath.
バークシャーにある高級な小さなトラディショナルスタイルのおしゃれな家の外観 (漆喰サイディング) の写真
バークシャーにある高級な小さなトラディショナルスタイルのおしゃれな家の外観 (漆喰サイディング) の写真
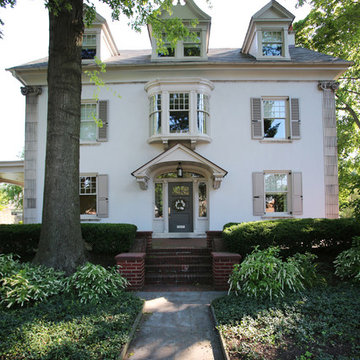
Builder: Butler & Associates
Interiors: Will Bellis Interiors
Photography: John Dimaio Photography
ラグジュアリーなトラディショナルスタイルのおしゃれな家の外観 (漆喰サイディング) の写真
ラグジュアリーなトラディショナルスタイルのおしゃれな家の外観 (漆喰サイディング) の写真
1
