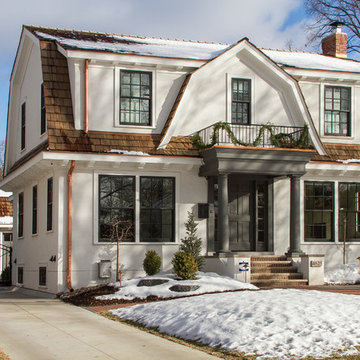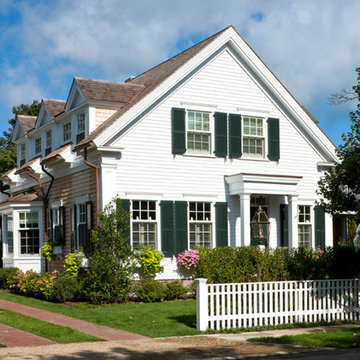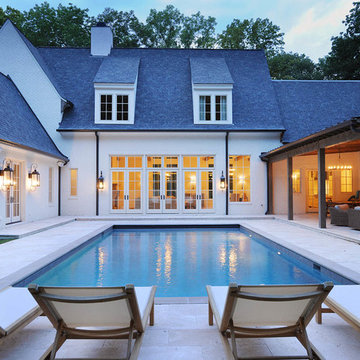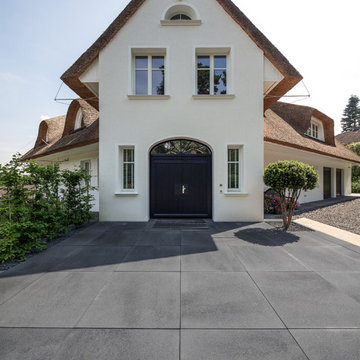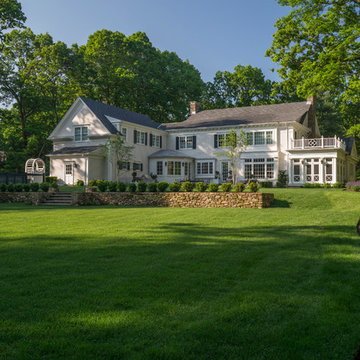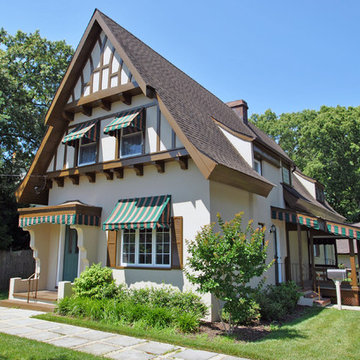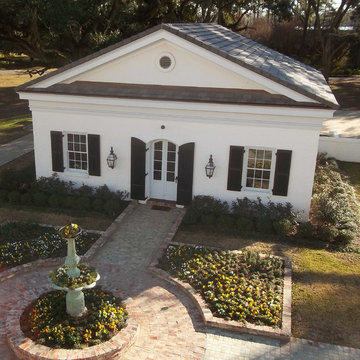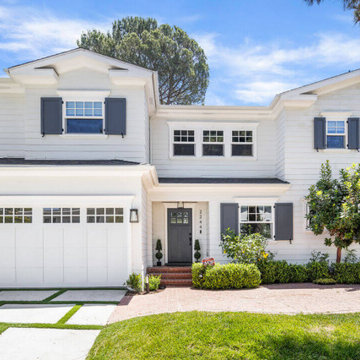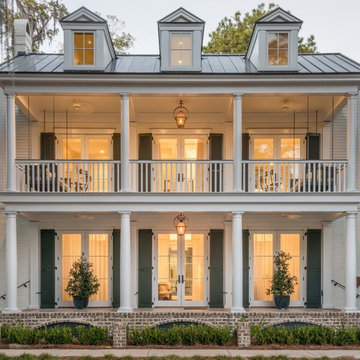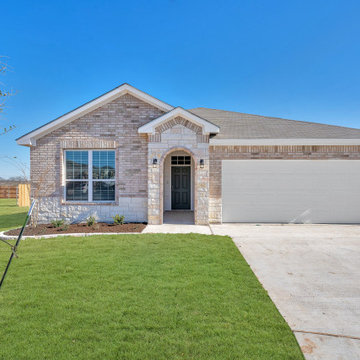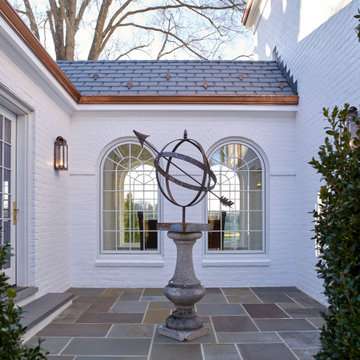トラディショナルスタイルの白い家の写真
絞り込み:
資材コスト
並び替え:今日の人気順
写真 461〜480 枚目(全 15,435 枚)
1/3
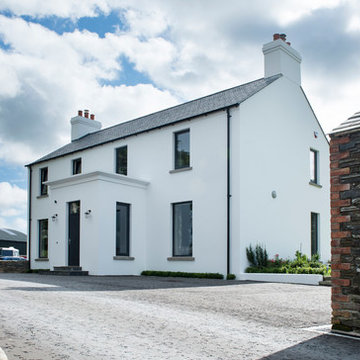
Traditional Front Elevation
ロンドンにある中くらいなトラディショナルスタイルのおしゃれな家の外観 (漆喰サイディング) の写真
ロンドンにある中くらいなトラディショナルスタイルのおしゃれな家の外観 (漆喰サイディング) の写真
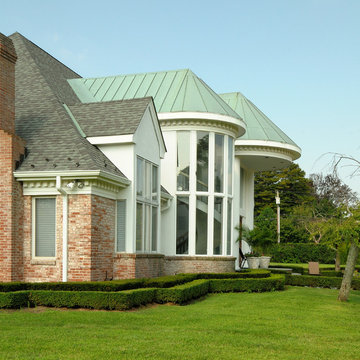
This roof is a mix of dimensional shingles & standing seam metal roofing. We installed the shingle portion of this roof. We used Certainteed Shingles.The color of the shingle really pops next to the metal accents.
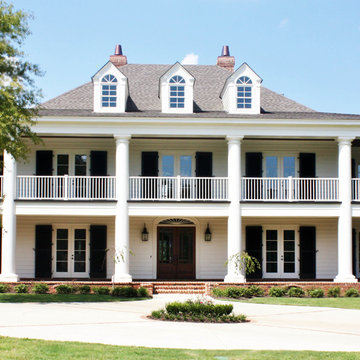
A beautiful southern plantation style home built in Mississippi and designed by Bob Chatham.
From the homeowners: "The main things we wanted to accomplish with building our house were: 1. A home that would accommodate for our family gatherings. We both have fairly large families who live locally. 2. We wanted the house to contain the charm and the look of an old Southern plantation. We feel that this is a classic, timeless look."
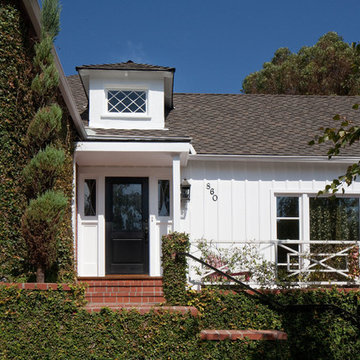
New covered entry at front facade of the home.
Photo by Holly Lepere
ロサンゼルスにある高級な中くらいなトラディショナルスタイルのおしゃれな家の外観の写真
ロサンゼルスにある高級な中くらいなトラディショナルスタイルのおしゃれな家の外観の写真
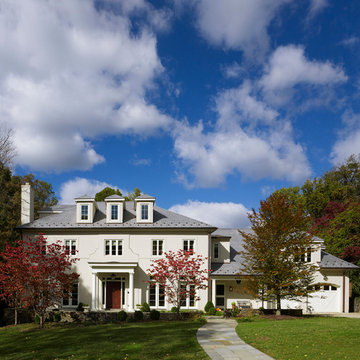
Photographer: Anice Hoachlander from Hoachlander Davis Photography, LLC
Principal Designer: Anthony "Ankie" Barnes, AIA, LEED AP
ワシントンD.C.にあるトラディショナルスタイルのおしゃれな家の外観 (漆喰サイディング) の写真
ワシントンD.C.にあるトラディショナルスタイルのおしゃれな家の外観 (漆喰サイディング) の写真
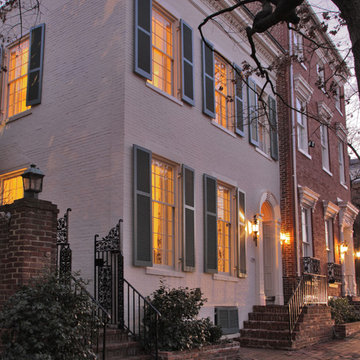
Duke Street exterior
ボルチモアにある高級な中くらいなトラディショナルスタイルのおしゃれな家の外観 (レンガサイディング、タウンハウス、外階段) の写真
ボルチモアにある高級な中くらいなトラディショナルスタイルのおしゃれな家の外観 (レンガサイディング、タウンハウス、外階段) の写真
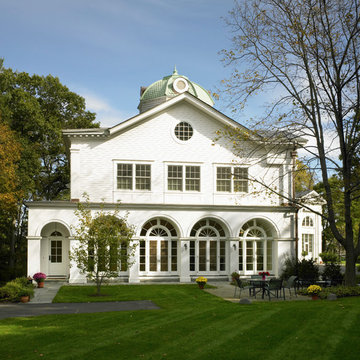
Each wing of this former stable and carriage house became separate homes for two brothers. Although the structure is symmetrical from the exterior, it is uniquely distinct inside. The two siblings have different personalities and lifestyles; each wing takes on characteristics of the brother inhabiting it. The domed and vaulted space between the two wings functions as their common area and can be used to host large- scale social events.
Contractor: Brackett Construction
Photographer: Greg Premru Photography
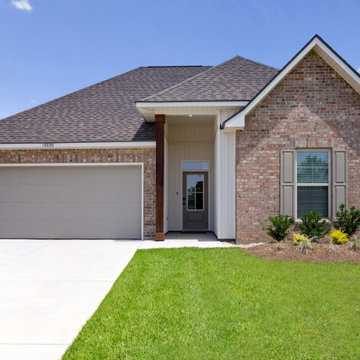
Crystal Lake is conveniently located in Gulfport off of Canal Road with quick access to I-10 for easy commuting, short trips to the beach, local shopping, and entertainment. This peaceful lake community is located less than 5 minutes from all of the best Gulfport has to offer.

The front elevation of the home features a traditional-style exterior with front porch columns, symmetrical windows and rooflines, and a curved eyebrow dormers, an element that is also present on nearly all of the accessory structures
トラディショナルスタイルの白い家の写真
24
