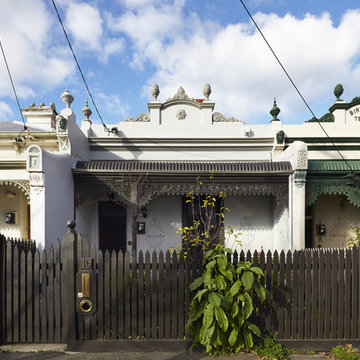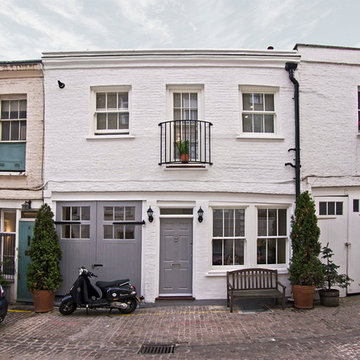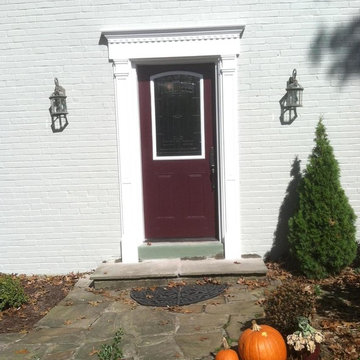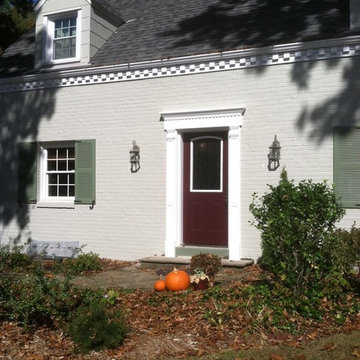小さなトラディショナルスタイルの家の外観 (レンガサイディング) の写真
絞り込み:
資材コスト
並び替え:今日の人気順
写真 1〜7 枚目(全 7 枚)

The original house, built in 1953, was a red brick, rectangular box.
All that remains of the original structure are three walls and part of the original basement. We added everything you see including a bump-out and addition for a gourmet, eat-in kitchen, family room, expanded master bedroom and bath. And the home blends nicely into the neighborhood without looking bigger (wider) from the street.
Every city and town in America has similar houses which can be recycled.
Photo courtesy Andrea Hubbell
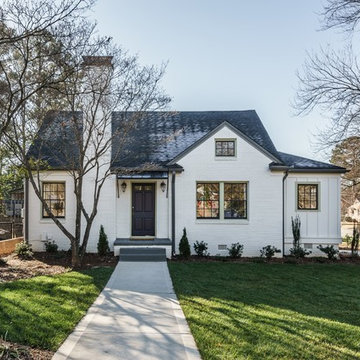
Kyle Ketches, Visual Properties
ローリーにある小さなトラディショナルスタイルのおしゃれな家の外観 (レンガサイディング) の写真
ローリーにある小さなトラディショナルスタイルのおしゃれな家の外観 (レンガサイディング) の写真
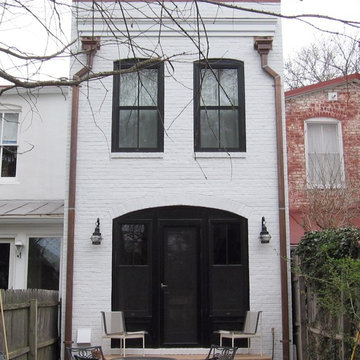
This is the rear addition designed for a tiny Georgetown rowhouse. It recalls the look of a carriage house with the large arched opening and simple symmetrical design.
小さなトラディショナルスタイルの家の外観 (レンガサイディング) の写真
1
