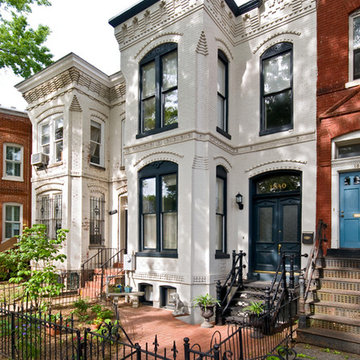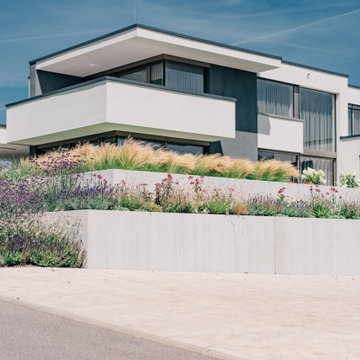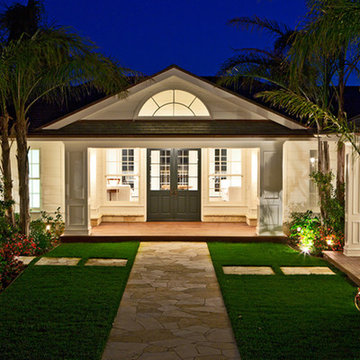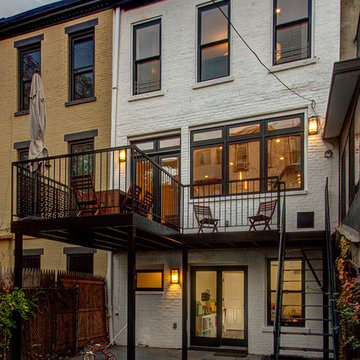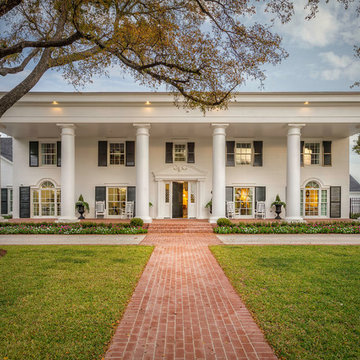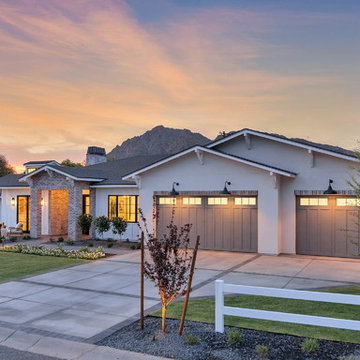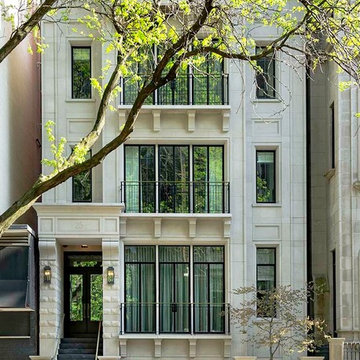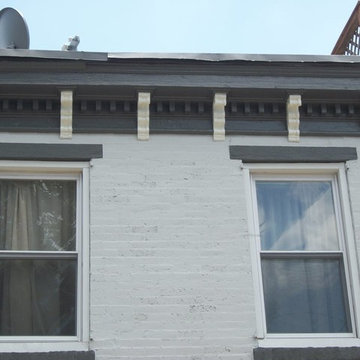トラディショナルスタイルの家の外観 (黄色い外壁) の写真
絞り込み:
資材コスト
並び替え:今日の人気順
写真 1〜20 枚目(全 318 枚)
1/5
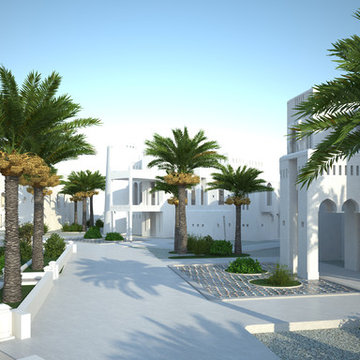
Residential Development of multiple customised villa's set in landscaped grounds with fountains, courtyards etc
他の地域にあるラグジュアリーな巨大なトラディショナルスタイルのおしゃれな家の外観の写真
他の地域にあるラグジュアリーな巨大なトラディショナルスタイルのおしゃれな家の外観の写真
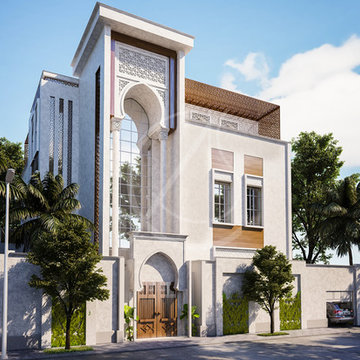
The traditional Arabic house design features a grand entrance, defined with an ornamented pointed arch and slim, elegant pillars, while incorporated harmoniously with the modern building form, achieving a contemporary residence design that is rooted within its local context.
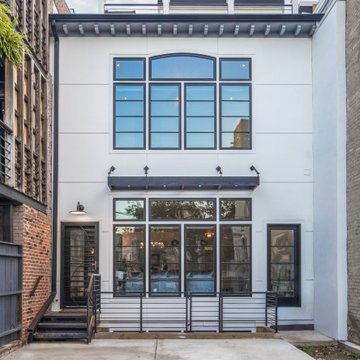
We completely gutted and renovated this historic DC
rowhouse and added a rear addition and a roof deck, accessed by stairs to an enclosed structure.
The client wanted to maintain a formal, traditional feel at the front of the house and add bolder and contemporary design at the back.
We removed the existing partial rear addition, landings, walkways, and retaining walls. The new 3-story rear addition is across the entire width of the house, extending out 24-feet.
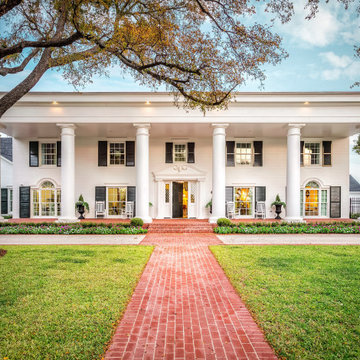
The exterior of the Simondale Colonial is a southern colonial dream with white columns, wrap around porch and contrasting shutters.
ダラスにあるラグジュアリーな巨大なトラディショナルスタイルのおしゃれな家の外観の写真
ダラスにあるラグジュアリーな巨大なトラディショナルスタイルのおしゃれな家の外観の写真
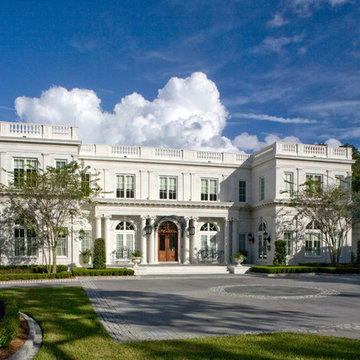
Morales Construction Company is one of Northeast Florida’s most respected general contractors, and has been listed by The Jacksonville Business Journal as being among Jacksonville’s 25 largest contractors, fastest growing companies and the No. 1 Custom Home Builder in the First Coast area.
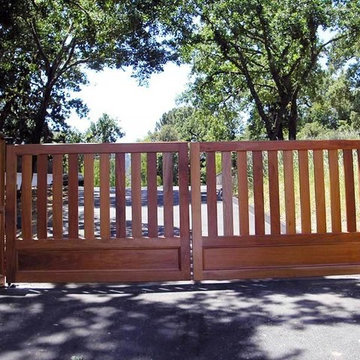
This wooden driveway gate has slim, open panels. This is a bi-parting gate that is completely made out of wood.
サンディエゴにあるお手頃価格のトラディショナルスタイルのおしゃれな家の外観 (混合材屋根) の写真
サンディエゴにあるお手頃価格のトラディショナルスタイルのおしゃれな家の外観 (混合材屋根) の写真
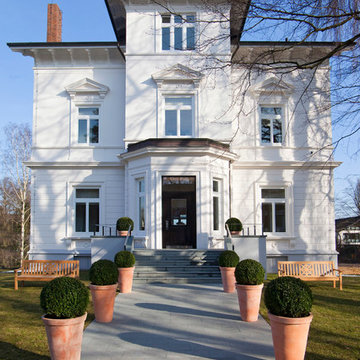
Kröger Gross Fotografie
ハンブルクにある中くらいなトラディショナルスタイルのおしゃれな家の外観 (石材サイディング) の写真
ハンブルクにある中くらいなトラディショナルスタイルのおしゃれな家の外観 (石材サイディング) の写真
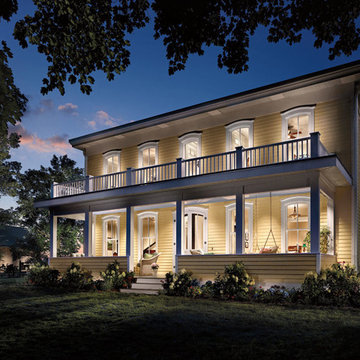
The Beerys decided to focus on creating a renovated home that would be warm and welcoming, while still retaining the beautiful details.The large double-hung windows had a unique shape — the top sash were round tops on the outside, but squared-off on the interior — plus the exterior casing had a classic headpiece that many window manufacturers simply couldn’t match. In order to match the trim profile for the outside, the headpiece was removed and sent to Marvin® Signature Services. Marvin was able to replicate it with clad exterior.”
In addition to choosing a low-maintenance extruded aluminum exterior, Beery also selected Ultimate Arch Top French doors. “I’m so glad we went with the full glass in our upstairs door — the light comes all the way down the stairway and into the downstairs hall.” Marvin crafted the door so precisely to the original dimensions that the Beerys were able to use the original curved wood trim from the exterior as the interior trim in the finished space.
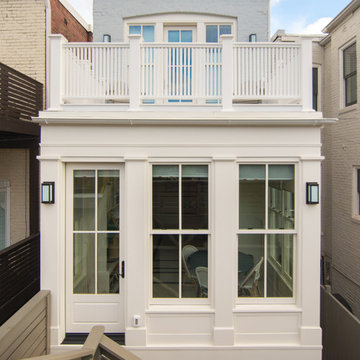
New Breakfast Room and Garden Facade after construction
ワシントンD.C.にあるラグジュアリーな中くらいなトラディショナルスタイルのおしゃれな家の外観 (混合材サイディング、タウンハウス、緑化屋根) の写真
ワシントンD.C.にあるラグジュアリーな中くらいなトラディショナルスタイルのおしゃれな家の外観 (混合材サイディング、タウンハウス、緑化屋根) の写真
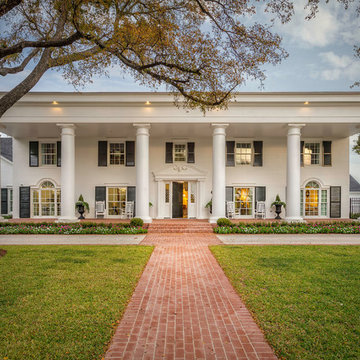
The exterior of the Simondale Colonial is a southern colonial dream with white columns, wrap around porch and contrasting shutters.
ダラスにあるラグジュアリーな巨大なトラディショナルスタイルのおしゃれな家の外観の写真
ダラスにあるラグジュアリーな巨大なトラディショナルスタイルのおしゃれな家の外観の写真
トラディショナルスタイルの家の外観 (黄色い外壁) の写真
1
