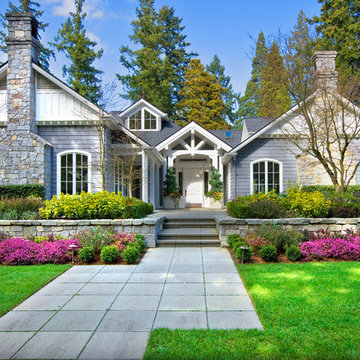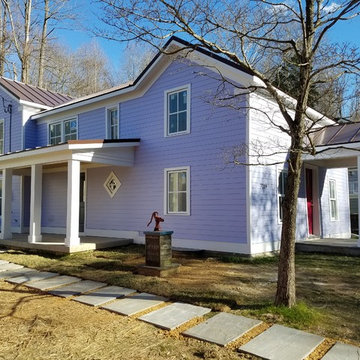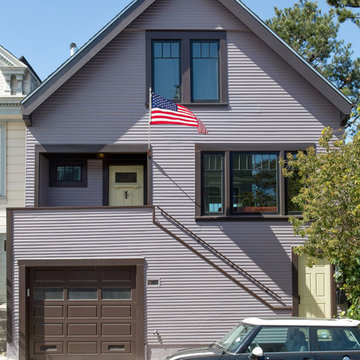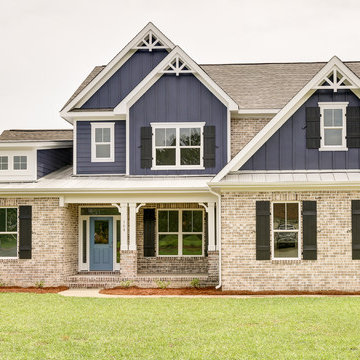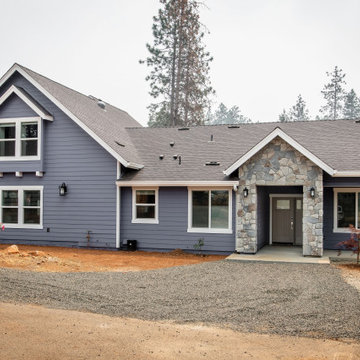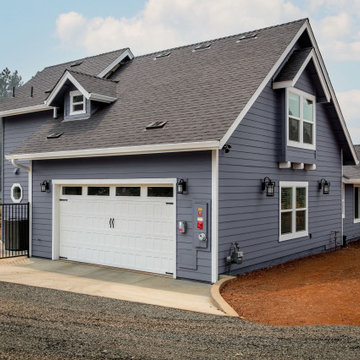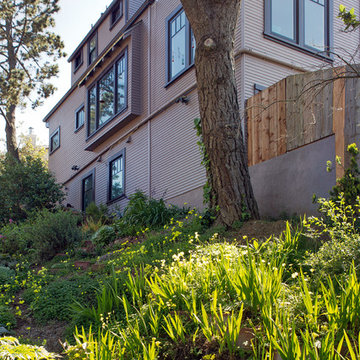トラディショナルスタイルの家の外観 (紫の外壁) の写真
絞り込み:
資材コスト
並び替え:今日の人気順
写真 1〜15 枚目(全 15 枚)
1/5
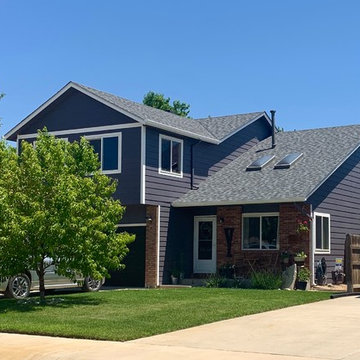
We installed CertainTeed Northgate Class IV Impact Resistant shingles on this home in Mead in the color Max Def Pewter.
デンバーにあるお手頃価格の中くらいなトラディショナルスタイルのおしゃれな家の外観 (紫の外壁) の写真
デンバーにあるお手頃価格の中くらいなトラディショナルスタイルのおしゃれな家の外観 (紫の外壁) の写真
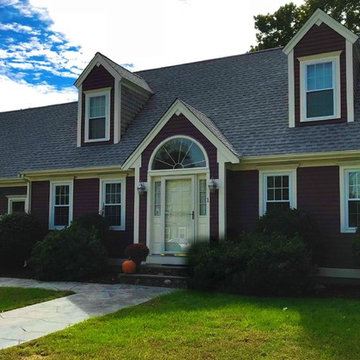
GAF Timberline Roofing System in the color, Fox Hollow Gray. Harvey Classic Double Hung Windows in the color, White. Photo Credit: Care Free Homes, Inc.
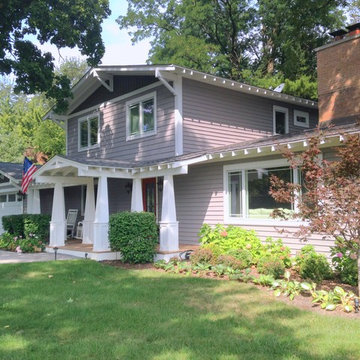
This craftsman style home has been wrapped with beautiful, Mastic vinyl siding in Harbor Gray with accents of Misty Shadow. The front, upper elevation boasts a textured Mastic Cedar Discovery detail. The home has been capped in a GAF Timberline Architectural Shingle roof in Williamsburg Slate
Photo by: Lou Pleotis
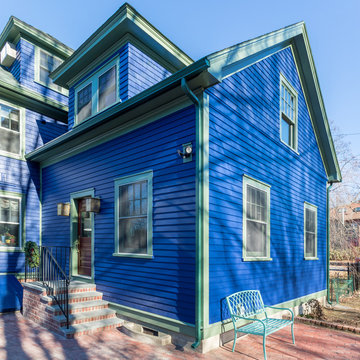
Exterior of the home addition built to match the existing structure.
ボストンにある高級な中くらいなトラディショナルスタイルのおしゃれな家の外観 (紫の外壁) の写真
ボストンにある高級な中くらいなトラディショナルスタイルのおしゃれな家の外観 (紫の外壁) の写真
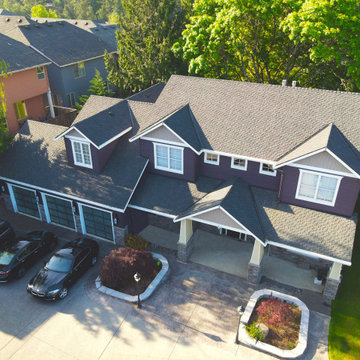
Here's an above-view of the completed home. This is a 3500 SF home build in NE Beaverton
ポートランドにあるラグジュアリーなトラディショナルスタイルのおしゃれな家の外観 (コンクリート繊維板サイディング、紫の外壁、縦張り) の写真
ポートランドにあるラグジュアリーなトラディショナルスタイルのおしゃれな家の外観 (コンクリート繊維板サイディング、紫の外壁、縦張り) の写真
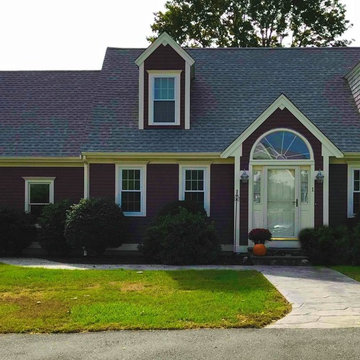
GAF Timberline Roofing System in the color, Fox Hollow Gray. Harvey Classic Double Hung Windows in the color, White. Photo Credit: Care Free Homes, Inc.
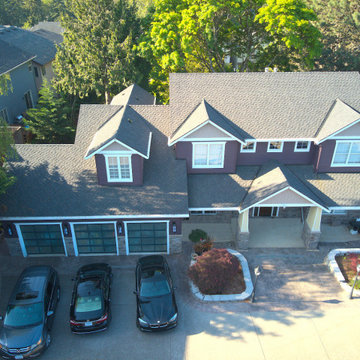
Here's an above-view of the completed home. This is a 3500 SF home build in NE Beaverton
ポートランドにあるラグジュアリーなトラディショナルスタイルのおしゃれな家の外観 (コンクリート繊維板サイディング、紫の外壁、縦張り) の写真
ポートランドにあるラグジュアリーなトラディショナルスタイルのおしゃれな家の外観 (コンクリート繊維板サイディング、紫の外壁、縦張り) の写真
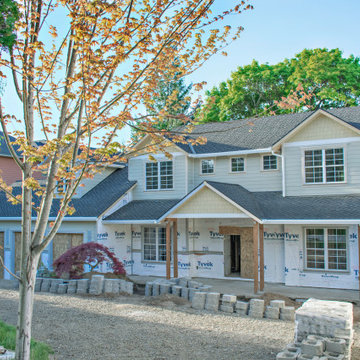
Here's another front view of the home in progress.
ポートランドにあるラグジュアリーなトラディショナルスタイルのおしゃれな家の外観 (コンクリート繊維板サイディング、紫の外壁、縦張り) の写真
ポートランドにあるラグジュアリーなトラディショナルスタイルのおしゃれな家の外観 (コンクリート繊維板サイディング、紫の外壁、縦張り) の写真
トラディショナルスタイルの家の外観 (紫の外壁) の写真
1
