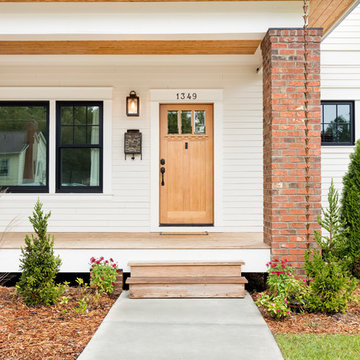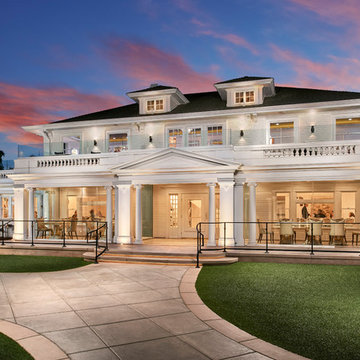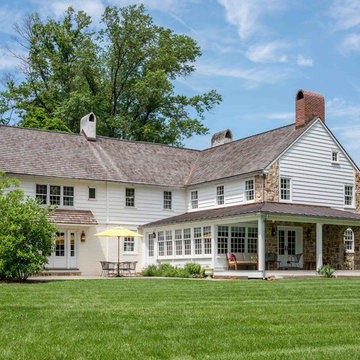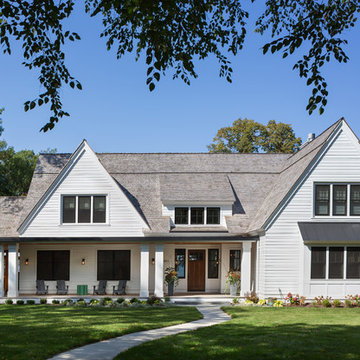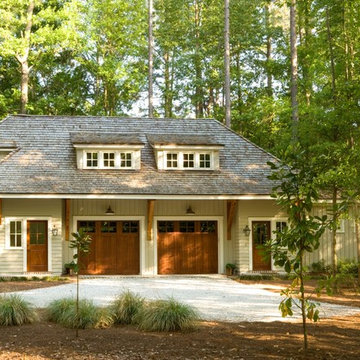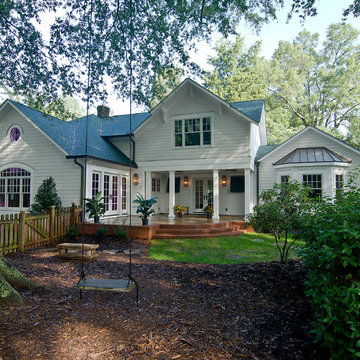トラディショナルスタイルの家の外観 (紫の外壁) の写真
並び替え:今日の人気順
写真 1〜20 枚目(全 4,510 枚)

Tiny House Exterior
Photography: Gieves Anderson
Noble Johnson Architects was honored to partner with Huseby Homes to design a Tiny House which was displayed at Nashville botanical garden, Cheekwood, for two weeks in the spring of 2021. It was then auctioned off to benefit the Swan Ball. Although the Tiny House is only 383 square feet, the vaulted space creates an incredibly inviting volume. Its natural light, high end appliances and luxury lighting create a welcoming space.

Cedar shakes mix with siding and stone to create a richly textural Craftsman exterior. This floor plan is ideal for large or growing families with open living spaces making it easy to be together. The master suite and a bedroom/study are downstairs while three large bedrooms with walk-in closets are upstairs. A second-floor pocket office is a great space for children to complete homework or projects and a bonus room provides additional square footage for recreation or storage.
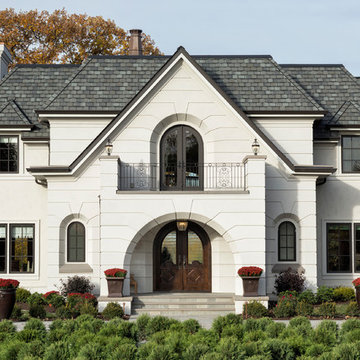
Builder: John Kraemer & Sons | Architecture: Sharratt Design | Landscaping: Yardscapes | Photography: Landmark Photography
ミネアポリスにある高級なトラディショナルスタイルのおしゃれな家の外観 (漆喰サイディング) の写真
ミネアポリスにある高級なトラディショナルスタイルのおしゃれな家の外観 (漆喰サイディング) の写真

2400 SF Ranch with all the detail! Built on 12 wooded acres in Tyrone Twp. Livingston County Michigan. This home features Board and Batten siding with Grey Stone accents with a Black Roof. Black beams highlight the Tongue and Groove stained vaulted ceiling in the Living Room and Master Bedroom. White Kitchen with Black granite countertops, Custom bathrooms and LVP flooring throughout make this home a show stopper!
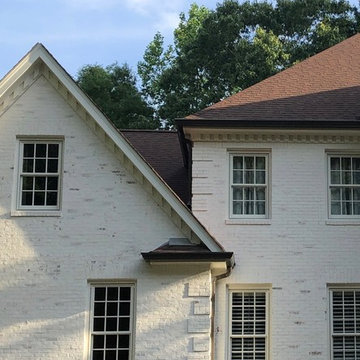
Limewash of traditional brick home
アトランタにある高級なトラディショナルスタイルのおしゃれな家の外観 (レンガサイディング) の写真
アトランタにある高級なトラディショナルスタイルのおしゃれな家の外観 (レンガサイディング) の写真

New home construction in Homewood Alabama photographed for Willow Homes, Willow Design Studio, and Triton Stone Group by Birmingham Alabama based architectural and interiors photographer Tommy Daspit. You can see more of his work at http://tommydaspit.com
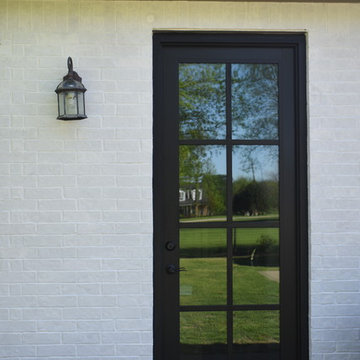
Lime washed brick next to black painted door with SW Dovetail 7018 Painted Trim.
Photo by:
Jeff Murrey
ダラスにある高級なトラディショナルスタイルのおしゃれな家の外観 (レンガサイディング) の写真
ダラスにある高級なトラディショナルスタイルのおしゃれな家の外観 (レンガサイディング) の写真
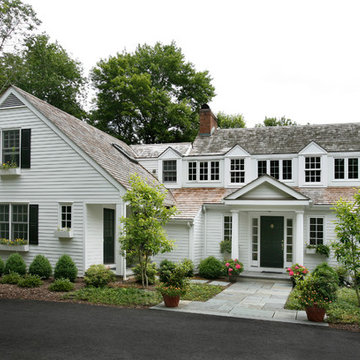
An in-law suite (on the left) was added to this home to comfortably accommodate the owners extended family. A separate entrance, full kitchen, one bedroom, full bath, and private outdoor patio provides a very comfortable additional living space for an extended stay. An additional bedroom for the main house occupies the second floor of this addition.
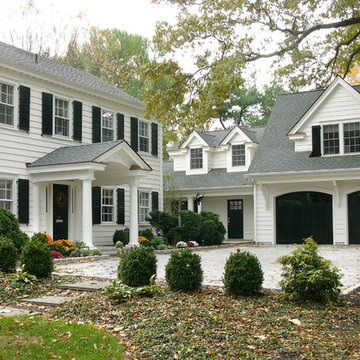
This two-car garage (with a family room above), along with a new mudroom connector and front porch, provides a significant increase in function and space for this traditional Princeton home.

The approach to the house offers a quintessential farm experience. Guests pass through farm fields, barn clusters, expansive meadows, and farm ponds. Nearing the house, a pastoral sheep enclosure provides a friendly and welcoming gesture.
トラディショナルスタイルの家の外観 (紫の外壁) の写真
1

