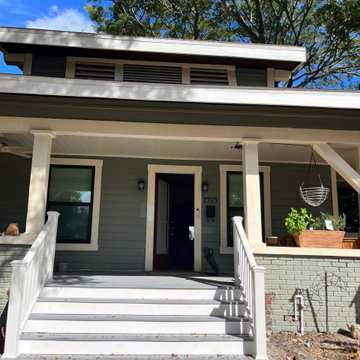トラディショナルスタイルの家の外観 (緑の外壁、下見板張り) の写真
絞り込み:
資材コスト
並び替え:今日の人気順
写真 1〜20 枚目(全 168 枚)

This view shows the corner of the living room/kitchen.
サンフランシスコにある高級な中くらいなトラディショナルスタイルのおしゃれな家の外観 (緑の外壁、下見板張り) の写真
サンフランシスコにある高級な中くらいなトラディショナルスタイルのおしゃれな家の外観 (緑の外壁、下見板張り) の写真
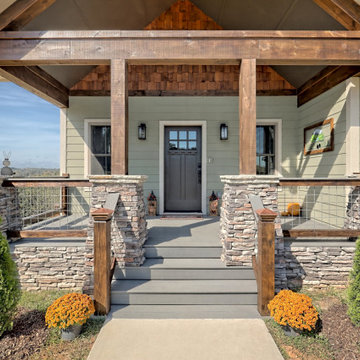
This craftsman style custom homes comes with a view! Features include a large, open floor plan, stone fireplace, and a spacious deck.
アトランタにある高級なトラディショナルスタイルのおしゃれな家の外観 (コンクリート繊維板サイディング、緑の外壁、下見板張り) の写真
アトランタにある高級なトラディショナルスタイルのおしゃれな家の外観 (コンクリート繊維板サイディング、緑の外壁、下見板張り) の写真
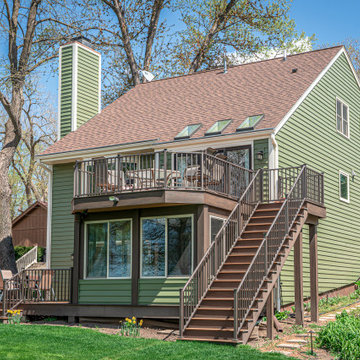
A home in need of a full exterior remodel! All of the windows were replaced with Infinity from Marvin fiberglass windows. The siding was replaced. Installation of aluminum soffit & facia, new gutters, and new gutter topper. Installation of new ProVia front entry door and storm door.
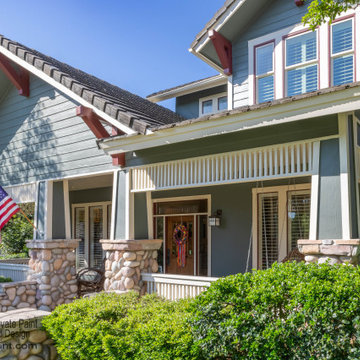
This charming craftsman built home located in The Waters of Deerfield within San Antonio, TX, required repairs to wood trim, pergola, and railing, plus stucco areas, prior to painting. 4 colors were used in different areas of the house with the primary color being Sage.
Hardi-board siding, soffit, and fascia painted with SW Duration paint and Stucco surfaces painted with SW Loxon Elastomeric Paint.
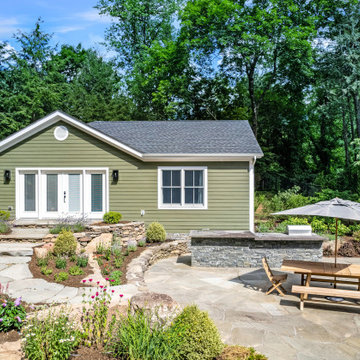
These clients own a very unique home, originally constructed circa 1760 and extensively renovated in 2008. They were seeking some additional space for home exercise, but didn’t necessarily want to disturb the existing structure, nor did they want to live through construction with a young child. Additionally, they were seeking to create a better area for outdoor entertaining in anticipation of installing an in-ground pool within the next few years.
This new pavilion combines all of the above features, while complementing the materials of the existing home. This modest 1-story structure features an entertaining / kitchenette area and a private and separate space for the homeowner’s home exercise studio.
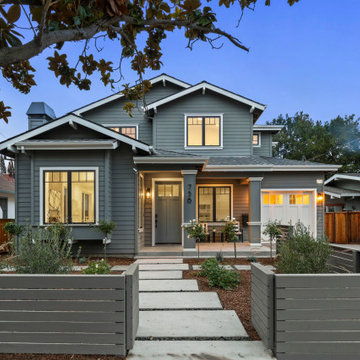
Custom new home in Mountain View
サンフランシスコにあるラグジュアリーなトラディショナルスタイルのおしゃれな家の外観 (緑の外壁、下見板張り) の写真
サンフランシスコにあるラグジュアリーなトラディショナルスタイルのおしゃれな家の外観 (緑の外壁、下見板張り) の写真

This home is a small cottage that used to be a ranch. We remodeled the entire first floor and added a second floor above.
コロンバスにある高級な小さなトラディショナルスタイルのおしゃれな家の外観 (コンクリート繊維板サイディング、緑の外壁、下見板張り) の写真
コロンバスにある高級な小さなトラディショナルスタイルのおしゃれな家の外観 (コンクリート繊維板サイディング、緑の外壁、下見板張り) の写真
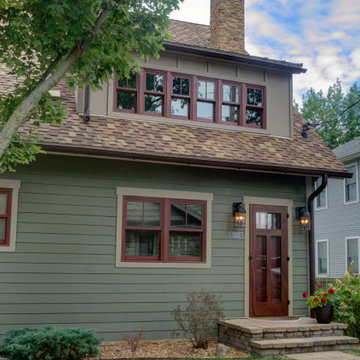
This home is a small cottage that used to be a ranch. We remodeled the entire first floor and added a second floor above.
コロンバスにある高級な小さなトラディショナルスタイルのおしゃれな家の外観 (コンクリート繊維板サイディング、緑の外壁、下見板張り) の写真
コロンバスにある高級な小さなトラディショナルスタイルのおしゃれな家の外観 (コンクリート繊維板サイディング、緑の外壁、下見板張り) の写真
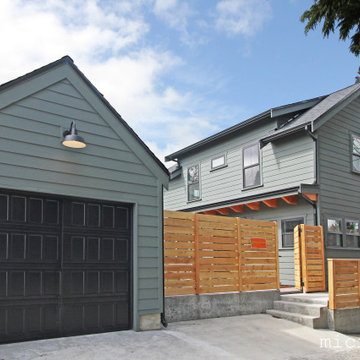
Seattle is now building more detached ADUs than houses.
Last year in Seattle 551 building permits were issued for new detached ADUs (DADUs). This new DADU in Seattle’s Green Lake Neighborhood was one of them. It contains 1,170 sq ft and features 2 bedrooms and 1.5 baths. The ground floor features an open plan with a bank of windows and glass doors facing south and opening on a private yard framed by new fencing and a detached garage. The location on the alley gives the ADU great street presence.
New developments like this are part of a broader goal to increase the number of smaller housing units large enough to be suitable for families close to urban amenities like parks and schools, so-called missing middle housing. As part of the development, the original house was preserved and renovated. thus achieving two goals of the City of Seattle goal, that of preserving existing naturally affordable housing while also building new missing middle housing.
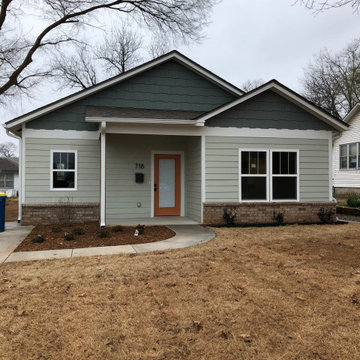
This updated bungalow home was built on infill lot near downtown. It features a brick skirt with painted siding above. The siding is a light sage green with a darker green accent in the gables.

This gracious patio is just outside the kitchen dutch door, allowing easy access to the barbeque. The peaked roof forms one axis of the vaulted ceiling over the kitchen and living room. A Kumquat tree in the glossy black Jay Scotts Valencia Round Planter provides visual interest and shade for the window as the sun goes down. In the foreground is a Redbud tree, which offers changing colors throughout the season and tiny purple buds in the spring.
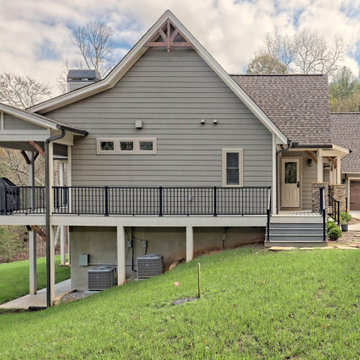
This gorgeous craftsman home features a main level and walk-out basement with an open floor plan, large covered deck, and custom cabinetry. Featured here is the side elevation.

Buildings have 4 sides. So often, the sides and back are forgotten and yet this is often where we gather and entertain the most. A seamless addition added an expanded kitchen, mudroom, family room primary suite, renovated hall bath, home office and Attic loft Suite
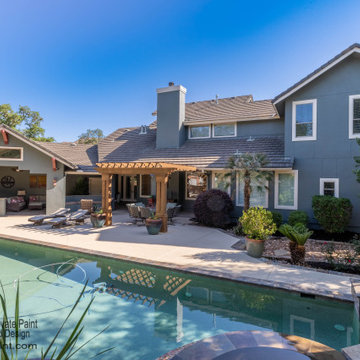
This charming craftsman built home located in The Waters of Deerfield within San Antonio, TX, required repairs to wood trim, pergola, and railing, plus stucco areas, prior to painting. 4 colors were used in different areas of the house with the primary color being Sage.
Hardi-board siding, soffit, and fascia painted with SW Duration paint and Stucco surfaces painted with SW Loxon Elastomeric Paint.
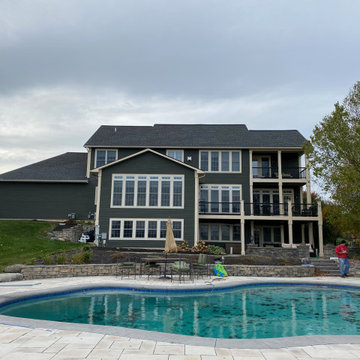
Complete exterior repaint. Replaced damaged siding and trim boards.
ニューヨークにあるラグジュアリーなトラディショナルスタイルのおしゃれな家の外観 (緑の外壁、下見板張り) の写真
ニューヨークにあるラグジュアリーなトラディショナルスタイルのおしゃれな家の外観 (緑の外壁、下見板張り) の写真
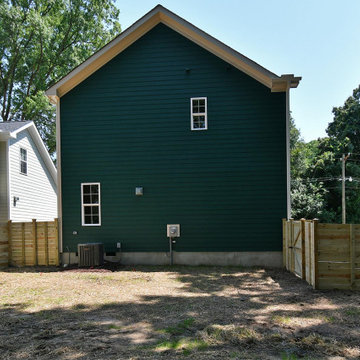
Dwight Myers Real Estate Photography
ローリーにあるお手頃価格のトラディショナルスタイルのおしゃれな家の外観 (コンクリート繊維板サイディング、緑の外壁、下見板張り) の写真
ローリーにあるお手頃価格のトラディショナルスタイルのおしゃれな家の外観 (コンクリート繊維板サイディング、緑の外壁、下見板張り) の写真
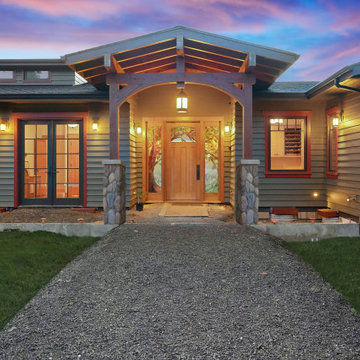
他の地域にある高級な中くらいなトラディショナルスタイルのおしゃれな家の外観 (コンクリート繊維板サイディング、緑の外壁、下見板張り) の写真
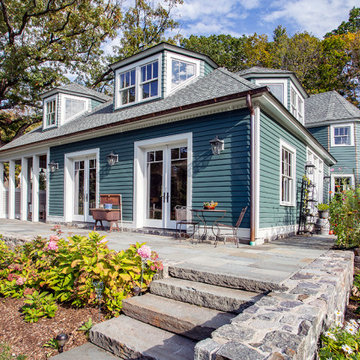
Terrace featuring dormer windows, french doors to patio, & portico off kitchen
ニューヨークにあるトラディショナルスタイルのおしゃれな家の外観 (緑の外壁、下見板張り) の写真
ニューヨークにあるトラディショナルスタイルのおしゃれな家の外観 (緑の外壁、下見板張り) の写真
トラディショナルスタイルの家の外観 (緑の外壁、下見板張り) の写真
1

