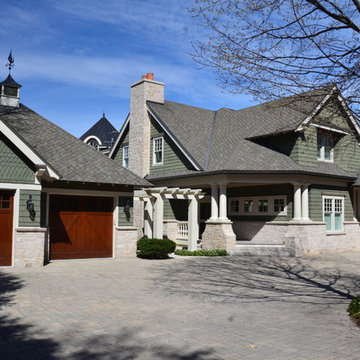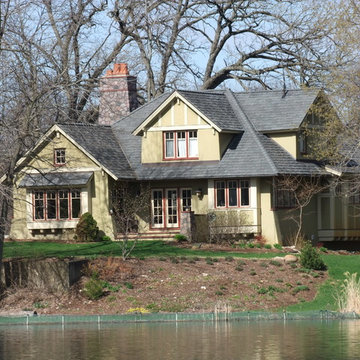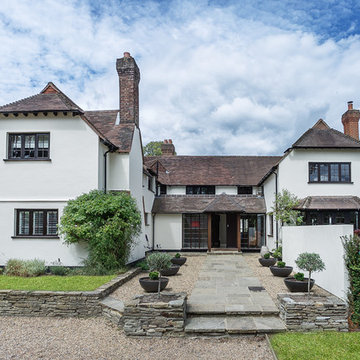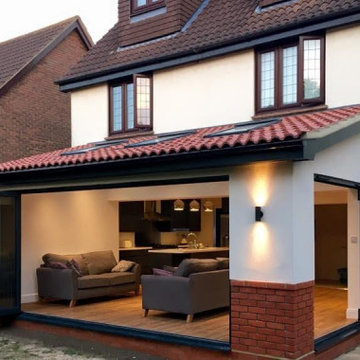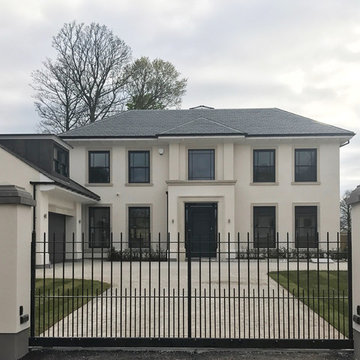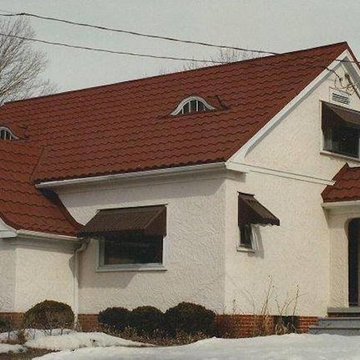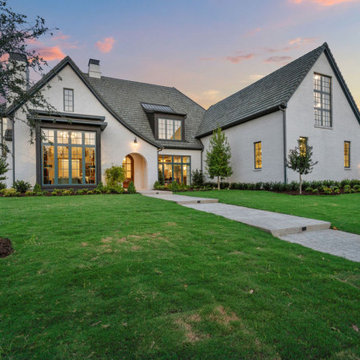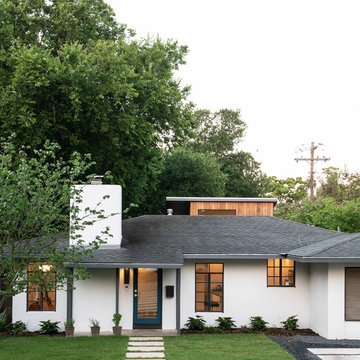トラディショナルスタイルの家の外観 (緑の外壁) の写真
絞り込み:
資材コスト
並び替え:今日の人気順
写真 41〜60 枚目(全 916 枚)
1/5
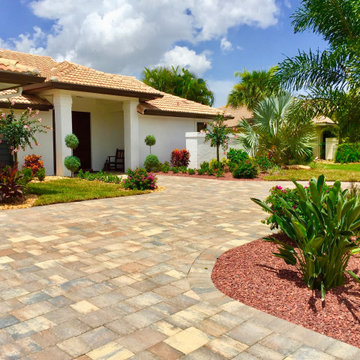
This Mega Olde Town paver driveway comes to life in a Sierra tone, working well with the lush landscaping and accentuating this traditional southern Florida home
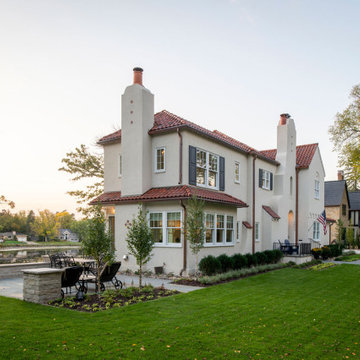
Contractor: Dovetail Renovation
Photography: Scott Amundson
ミネアポリスにあるトラディショナルスタイルのおしゃれな家の外観 (漆喰サイディング) の写真
ミネアポリスにあるトラディショナルスタイルのおしゃれな家の外観 (漆喰サイディング) の写真

Brick to be painted in white. But before this will happen - full pressure wash, antifungal treatment, another pressure wash that shows the paint is loose and require stripping... and after all of those preparation and hard work 2 solid coat of pliolite paint to make this last. What a painting transformation.
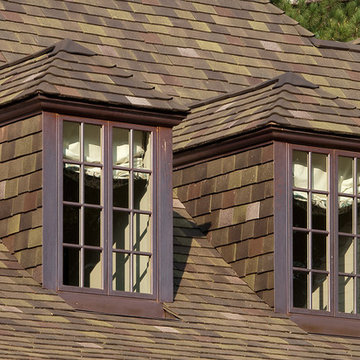
Ludowici Cottage Shingle Tile
40% Custom Color SO/350-04M/M13 Spot M>H;
40% Weathered Aged Cedar;
15% Weathered Sienna;
5% Weathered Western Cedar
アトランタにあるトラディショナルスタイルのおしゃれな家の外観の写真
アトランタにあるトラディショナルスタイルのおしゃれな家の外観の写真
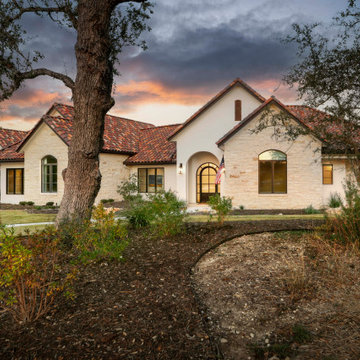
Nestled into a private culdesac in Cordillera Ranch, this classic traditional home struts a timeless elegance that rivals any other surrounding properties.
Designed by Jim Terrian, this residence focuses more on those who live a more relaxed lifestyle with specialty rooms for Arts & Crafts and an in-home exercise studio. Native Texas limestone is tastefully blended with a light hand trowel stucco and is highlighted by a 5 blend concrete tile roof. Wood windows, linear styled fireplaces and specialty wall finishes create warmth throughout the residence. The luxurious Master bath features a shower/tub combination that is the largest wet area that we have ever built. Outdoor you will find an in-ground hot tub on the back lawn providing long range Texas Hill Country views and offers tranquility after a long day of play on the Cordillera Ranch Jack Nicklaus Signature golf course.
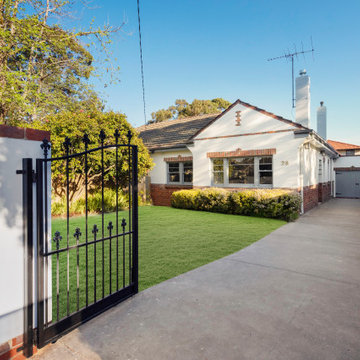
Beautifully fully renovated 1940's double brick home
メルボルンにあるお手頃価格の中くらいなトラディショナルスタイルのおしゃれな家の外観 (レンガサイディング) の写真
メルボルンにあるお手頃価格の中くらいなトラディショナルスタイルのおしゃれな家の外観 (レンガサイディング) の写真
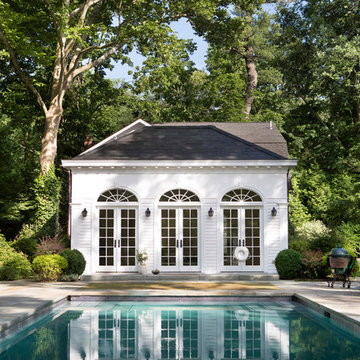
The pool house and its pool area are a picture perfect retreat.
ニューヨークにあるラグジュアリーな巨大なトラディショナルスタイルのおしゃれな家の外観の写真
ニューヨークにあるラグジュアリーな巨大なトラディショナルスタイルのおしゃれな家の外観の写真
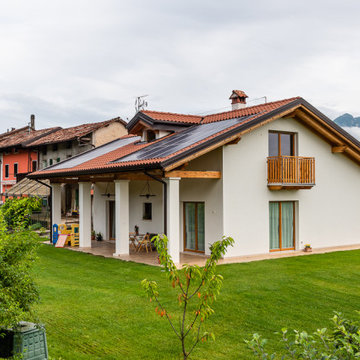
Una dimora creata su misura di famiglia. Così si potrebbe sintetizzare questa costruzione in legno, dallo stile semplice, ma progettata per consentire un elevato risparmio energetico, anche grazie alla presenza dei pannelli fotovoltaici in copertura.
La casa si sviluppa su due livelli, con la zona soggiorno-cucina al piano terra e la zona notte al piano sottotetto, con un grande portico esterno contraddistinto da pilastri in c.a. intonacati, che movimentano la forma dell’abitazione in legno.
I serramenti di tutta la casa sono in legno con doppio vetro, con la presenza di avvolgibili motorizzati in alluminio sulle grandi vetrate della zona giorno e della zona notte, mentre sono previsti oscuri in legno nelle finestre di più piccola dimensione verso il lato della strada.
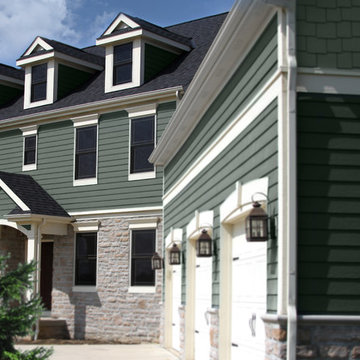
When you choose CedarMAX insulated vinyl siding you have chosen the #1 Recommended Siding* on the market. CedarMax is manufactured by integrating our 'Super Polymer Formulated' vinyl siding with rigid foam insulation, which provides all the beauty, durability and sustainability of vinyl siding. What's more, you also get the added bonus of improved energy efficiency.

The existing garage and passage has been successfully converted into a family / multi-use room and home office with W.C. Bi folding doors allow the space to be opened up into the gardens. The garage door opening has been retained and adapted to form a feature brick bay window with window seat to the home office, creating a serene workspace.
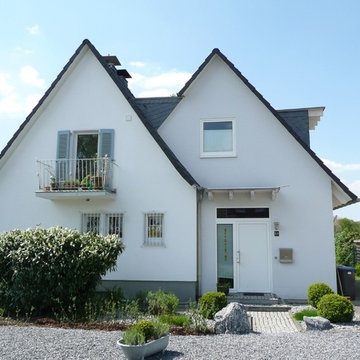
An das bestehende Wohnhaus mit Satteldach wurde ein Anbau ebenfalls mit Satteldach gesetzt.
Bildquelle: Wiese und Heckmann GmbH
他の地域にあるトラディショナルスタイルのおしゃれな家の外観 (漆喰サイディング) の写真
他の地域にあるトラディショナルスタイルのおしゃれな家の外観 (漆喰サイディング) の写真
トラディショナルスタイルの家の外観 (緑の外壁) の写真
3
