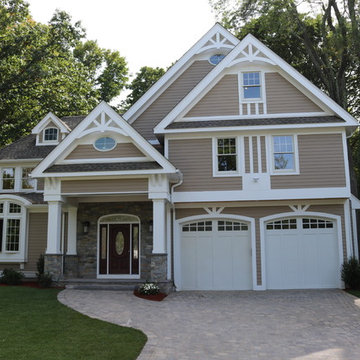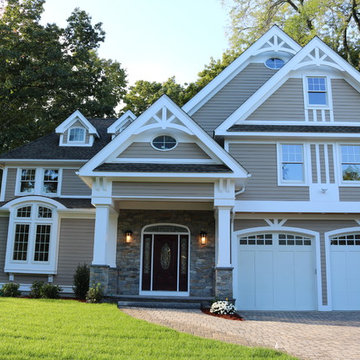トラディショナルスタイルの家の外観 (混合材サイディング、ウッドシングル張り) の写真
絞り込み:
資材コスト
並び替え:今日の人気順
写真 1〜9 枚目(全 9 枚)

Shingle Style Home featuring Bevolo Lighting.
Perfect for a family, this shingle-style home offers ample play zones complemented by tucked-away areas. With the residence’s full scale only apparent from the back, Harrison Design’s concept optimizes water views. The living room connects with the open kitchen via the dining area, distinguished by its vaulted ceiling and expansive windows. An octagonal-shaped tower with a domed ceiling serves as an office and lounge. Much of the upstairs design is oriented toward the children, with a two-level recreation area, including an indoor climbing wall. A side wing offers a live-in suite for a nanny or grandparents.

A grand, warm welcome leads to the front door and expanded outdoor living spaces.
ポートランドにあるラグジュアリーなトラディショナルスタイルのおしゃれな家の外観 (混合材サイディング、ウッドシングル張り) の写真
ポートランドにあるラグジュアリーなトラディショナルスタイルのおしゃれな家の外観 (混合材サイディング、ウッドシングル張り) の写真
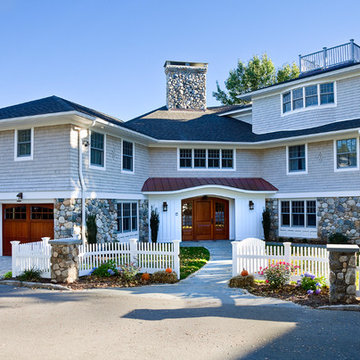
This L-shaped, two-winged structure was originally built as an early 19th century fire house to accommodate horse-drawn engines; fieldstone and warm gray stained cedar shingles now clad the home's exterior.
Jim Fiora Photography LLC
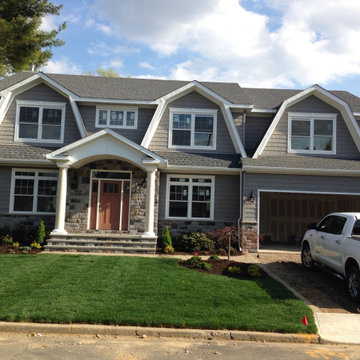
This elegant 5-bedroom Hampton-style house seamlessly combines classic charm with modern amenities. Adorned with timeless cedar shake siding and tasteful stone accents, the exterior exudes sophistication. Inside, the open concept design creates a seamless flow, connecting the kitchen with a spacious island to the dining room, living room, and a cozy family room.
The kitchen, a focal point of the home, boasts a central island for both culinary pursuits and casual gatherings. With six bathrooms throughout the house, convenience and luxury are prioritized. The first floor features a thoughtfully placed guest bedroom, providing privacy and comfort for visitors.
Natural light bathes the living spaces, enhancing the warm ambiance. Upstairs, five well-appointed bedrooms offer retreats of tranquility. A 2-car garage complements the property, adding functionality to the overall design. This Hampton-style residence effortlessly blends traditional aesthetics with contemporary living, creating a welcoming and refined home.

Shingle Style Home featuring Bevolo Lighting.
Perfect for a family, this shingle-style home offers ample play zones complemented by tucked-away areas. With the residence’s full scale only apparent from the back, Harrison Design’s concept optimizes water views. The living room connects with the open kitchen via the dining area, distinguished by its vaulted ceiling and expansive windows. An octagonal-shaped tower with a domed ceiling serves as an office and lounge. Much of the upstairs design is oriented toward the children, with a two-level recreation area, including an indoor climbing wall. A side wing offers a live-in suite for a nanny or grandparents.
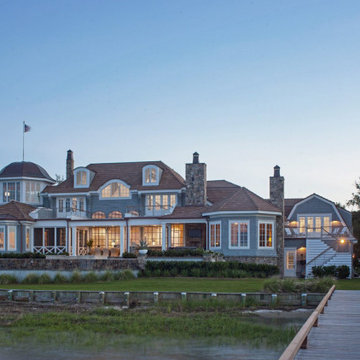
Shingle Style Home featuring Bevolo Lighting.
Perfect for a family, this shingle-style home offers ample play zones complemented by tucked-away areas. With the residence’s full scale only apparent from the back, Harrison Design’s concept optimizes water views. The living room connects with the open kitchen via the dining area, distinguished by its vaulted ceiling and expansive windows. An octagonal-shaped tower with a domed ceiling serves as an office and lounge. Much of the upstairs design is oriented toward the children, with a two-level recreation area, including an indoor climbing wall. A side wing offers a live-in suite for a nanny or grandparents.
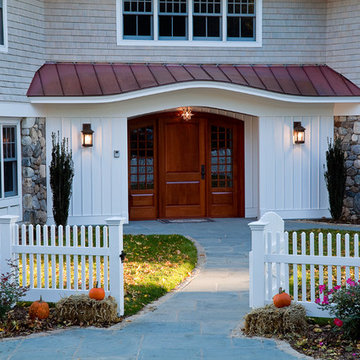
The welcoming main entry of this home is recessed and protected by an arched standing seam metal roof.
Jim Fiora Photography LLC
ニューヨークにあるトラディショナルスタイルのおしゃれな家の外観 (混合材サイディング、ウッドシングル張り) の写真
ニューヨークにあるトラディショナルスタイルのおしゃれな家の外観 (混合材サイディング、ウッドシングル張り) の写真
トラディショナルスタイルの家の外観 (混合材サイディング、ウッドシングル張り) の写真
1
