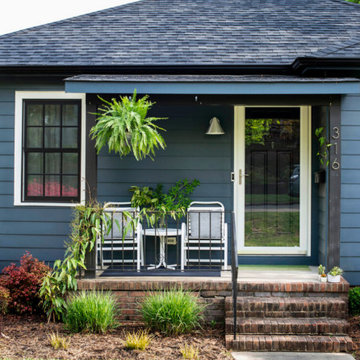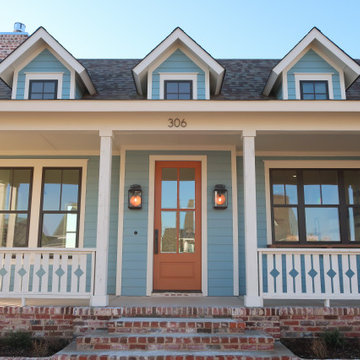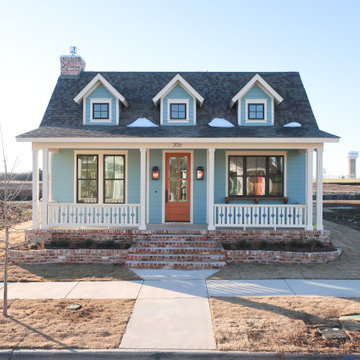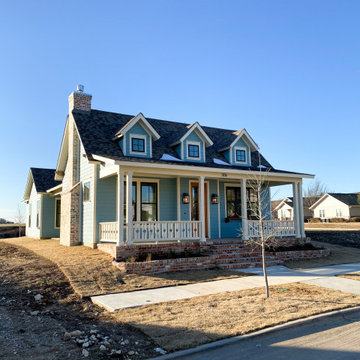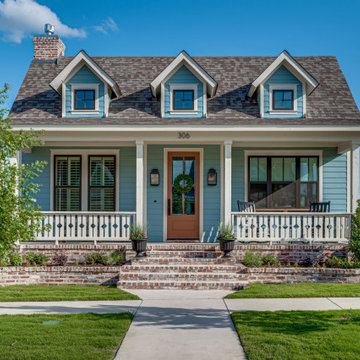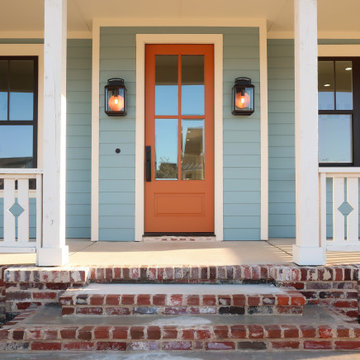小さなトラディショナルスタイルの家の外観の写真
絞り込み:
資材コスト
並び替え:今日の人気順
写真 1〜20 枚目(全 20 枚)
1/5

H2D Architecture + Design worked with the homeowners to design a second story addition on their existing home in the Wallingford neighborhood of Seattle. The second story is designed with three bedrooms, storage space, new stair, and roof deck overlooking to views of the lake beyond.
Design by: H2D Architecture + Design
www.h2darchitects.com
#seattlearchitect
#h2darchitects
#secondstoryseattle
Photos by: Porchlight Imaging
Built by: Crescent Builds
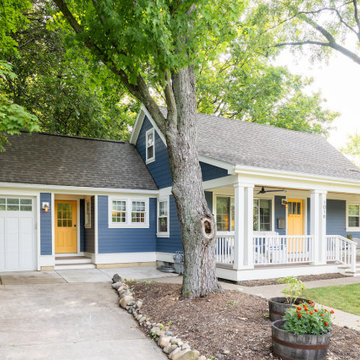
The porch and exterior face-lift was part of the phase I remodel while the connection between the home and the garage was part of the phase II remodel/addition.
Design and Build by Meadowlark Design+Build in Ann Arbor, Michigan. Photography by Sean Carter, Ann Arbor, Michigan.
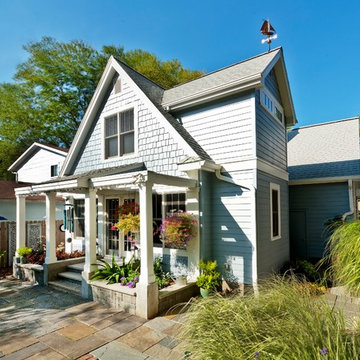
Photography by Joe DeMaio
他の地域にある小さなトラディショナルスタイルのおしゃれな家の外観 (混合材サイディング) の写真
他の地域にある小さなトラディショナルスタイルのおしゃれな家の外観 (混合材サイディング) の写真
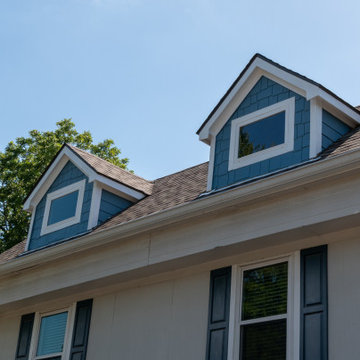
This project was designed to update the look of an aging condo building replacing some rotten dormers. We installed new Hardie siding, Hardie staggered shakes, and Wincore windows.
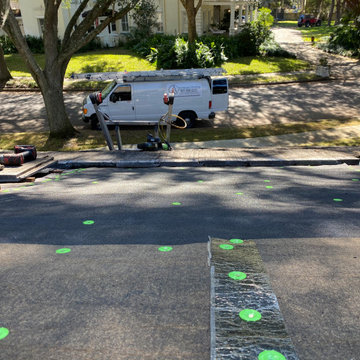
Roofing repair specialist cut small "window" into waterproofing mechanism to check for leak location. Forensic investigation found signs of water intrusion via rusted hardware, wood rot and damaged decking where previous repair was completed.
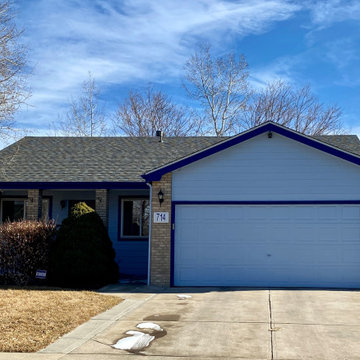
This is a great looking new roof that we just installed in Loveland. The shingles you see here are CertainTeed Northgate Class IV Impact Resistant shingles in the color Driftwood. Hail season is coming and this roof is ready!
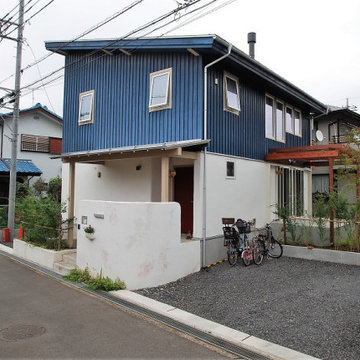
1階はモルタルに漆喰系左官塗り、2階は近郊の杉板に自然塗料塗り。屋根と雨樋はガルバニューム鋼板、窓は樹脂サッシ。外構の壁は施主と塗りました。デッキは木は使わず、耐久性を優先してタイル張りにしました。
建物配置は道路に並行に置くのではなく、採光を考慮して真北に向けて振りました。
他の地域にある低価格の小さなトラディショナルスタイルのおしゃれな家の外観の写真
他の地域にある低価格の小さなトラディショナルスタイルのおしゃれな家の外観の写真
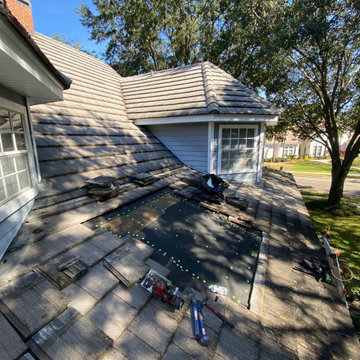
Roofing repair specialist cut small "window" into waterproofing mechanism to check for leak location. Forensic investigation found signs of water intrusion via rusted hardware, wood rot and damaged decking where previous repair was completed.
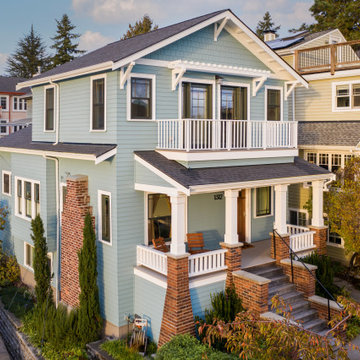
H2D Architecture + Design worked with the homeowners to design a second story addition on their existing home in the Wallingford neighborhood of Seattle. The second story is designed with three bedrooms, storage space, new stair, and roof deck overlooking to views of the lake beyond.
Design by: H2D Architecture + Design
www.h2darchitects.com
#seattlearchitect
#h2darchitects
#secondstoryseattle
Photos by: Porchlight Imaging
Built by: Crescent Builds
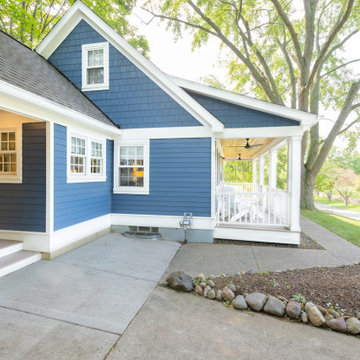
The porch and exterior face-lift was part of the phase I remodel while the connection between the home and the garage was part of the phase II remodel/addition.
Design and Build by Meadowlark Design+Build in Ann Arbor, Michigan. Photography by Sean Carter, Ann Arbor, Michigan.
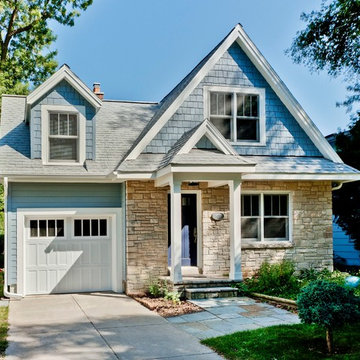
Photography by Joe DeMaio
他の地域にある小さなトラディショナルスタイルのおしゃれな家の外観 (混合材サイディング) の写真
他の地域にある小さなトラディショナルスタイルのおしゃれな家の外観 (混合材サイディング) の写真
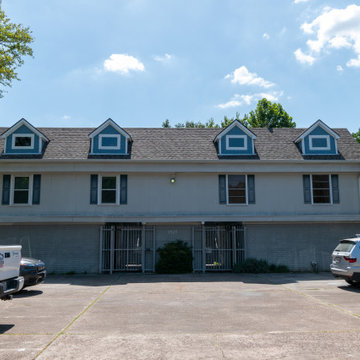
This project was designed to update the look of an aging condo building replacing some rotten dormers. We installed new Hardie siding, Hardie staggered shakes, and Wincore windows.
小さなトラディショナルスタイルの家の外観の写真
1


