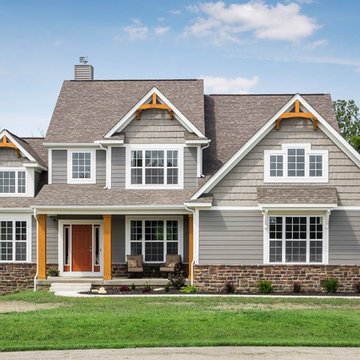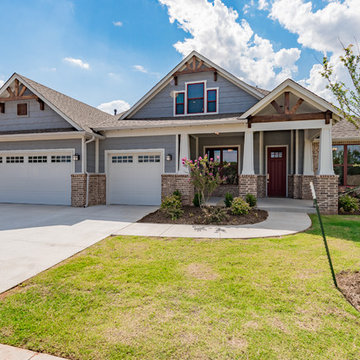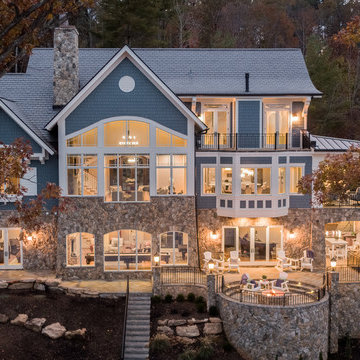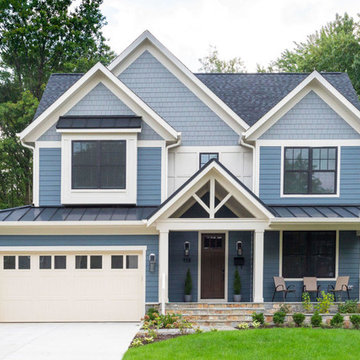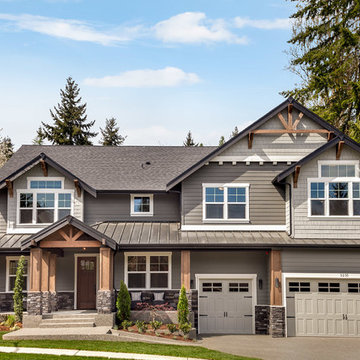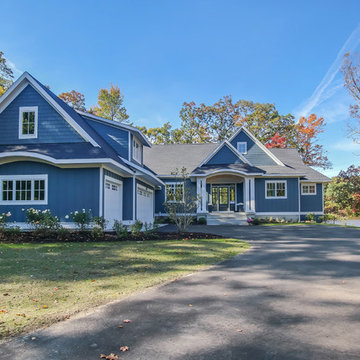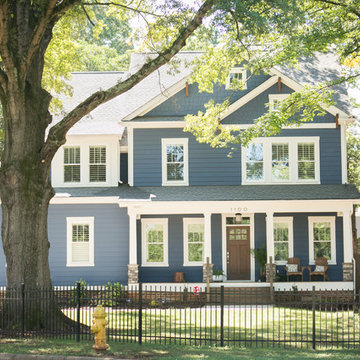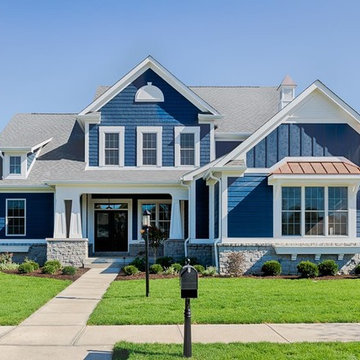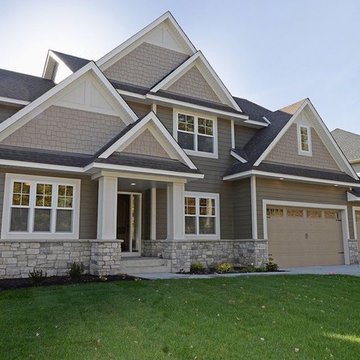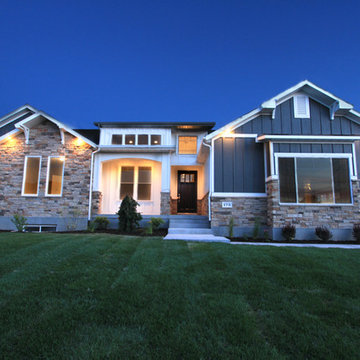トラディショナルスタイルの家の外観 (混合材サイディング) の写真
絞り込み:
資材コスト
並び替え:今日の人気順
写真 1〜20 枚目(全 2,777 枚)
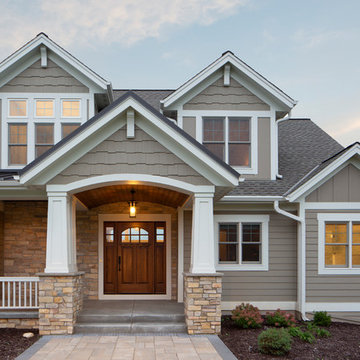
Custom designed 2 story home with first floor Master Suite. A welcoming covered and barrel vaulted porch invites you into this open concept home. Weathered Wood shingles. Pebblestone Clay siding, Jericho stone and white trim combine the look of this Mequon home. (Ryan Hainey)
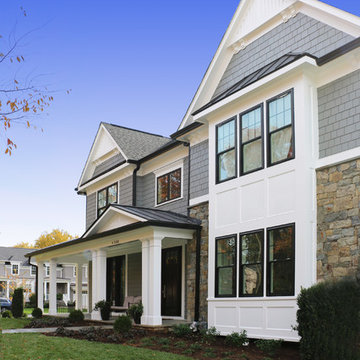
Robert Nehrebecky AIA, Re:New Architecture LLC
ワシントンD.C.にあるトラディショナルスタイルのおしゃれな家の外観 (混合材サイディング) の写真
ワシントンD.C.にあるトラディショナルスタイルのおしゃれな家の外観 (混合材サイディング) の写真
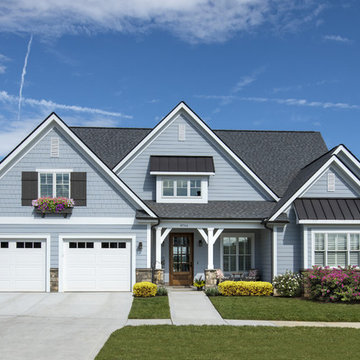
Cozy yet spacious, this Craftsman-style home plan exhibits charm with close attention to detail. The front-entry garage is convenient and the divided garage doors keep it stylish. Copper roofs crown several windows as well as the front porch, giving the home a striking contrast to the cedar shake and stone. Inside, the foyer and dining room greet visitors in a luxurious and formal manner. A larger great room and kitchen are completely open to one another, with a cozy breakfast nook off to the side. A stunning fireplace, vaulted ceiling and rear-porch access make the great room the ideal entertaining space. The master bedroom of the house plan is in a wing to itself and features porch access, as well as a generous walk-in closet and elegant master bath. On the opposite side of the home, two secondary bedrooms share a bath and both include a window seat.
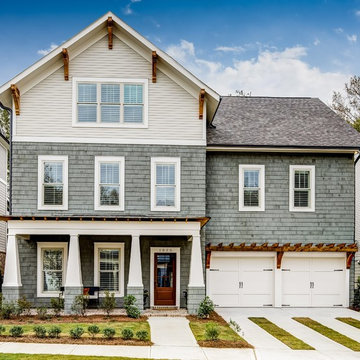
Grayed shake adds charm and character to this traditonally-inspired exterior.
アトランタにあるトラディショナルスタイルのおしゃれな家の外観 (混合材サイディング) の写真
アトランタにあるトラディショナルスタイルのおしゃれな家の外観 (混合材サイディング) の写真
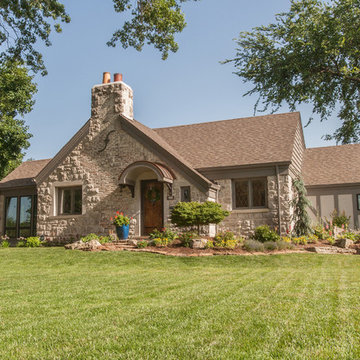
English Cottage Exterior Renovatio Completion: Canvas canopy replaced with an arched copper standing seam entry canopy with wrought iron corbels, four season sun room with a mini split HVAC system, Anderson Windows, New paint. 'After' photo: Marc Ekhause
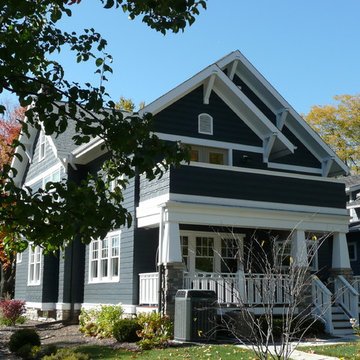
Located on a tight corner lot, the design of this addition left one wall standing and built a new home around it. The home fits wonderfully into a neighborhood full of mature trees and front porches. We placed generous porches on both the front and back of the house to maximize the owners' use of the lot. There's even a balcony off of the master bedroom with planters for herbs and flowers. The kitchen, though compact, is a chef's dream. There are also windows placed behind the upper cabinets to create a backlighting effect during the day and bring more natural light into the space. Here's what the owner had to say about the project:
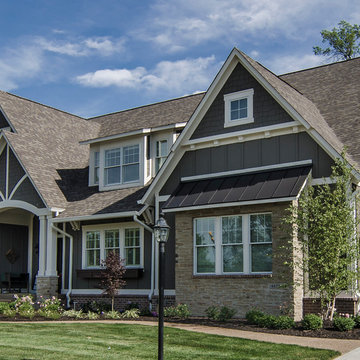
Unique textures, printed rugs, dark wood floors, and neutral-hued furnishings make this traditional home a cozy, stylish abode.
Project completed by Wendy Langston's Everything Home interior design firm, which serves Carmel, Zionsville, Fishers, Westfield, Noblesville, and Indianapolis.
For more about Everything Home, click here: https://everythinghomedesigns.com/
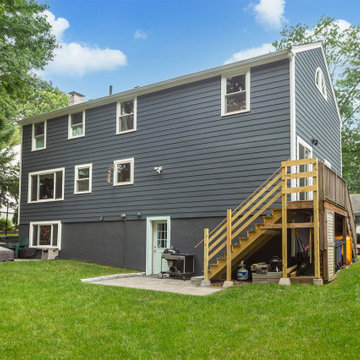
Sometimes, there are moments in the remodeling experience that words cannot fully explain how amazing it can be.
This home in Quincy, MA 02169 is one of those moments for our team.
This now stunning colonial underwent one of the biggest transformations of the year. Previously, the home held its original cedar clapboards that since 1960 have rotted, cracked, peeled, and was an eyesore for the homeowners.
GorillaPlank™ Siding System featuring Everlast Composite Siding:
Color chosen:
- 7” Blue Spruce
- 4” PVC Trim
- Exterior Painting
- Prepped, pressure-washed, and painted foundation to match the siding color.
Leak-Proof Roof® System featuring Owens Corning Asphalt Shingles:
Color chosen:
- Estate Gray TruDefinition® Duration asphalt shingles
- 5” Seamless White Aluminum Gutters
Marvin Elevate Windows
Color chosen:
- Stone White
Window Styles:
- Double-Hung windows
- 3-Lite Slider windows
- Casements windows
Marvin Essentials Sliding Patio Door
Color chosen:
Stone White
Provia Signet Fiberglass Entry Door
Color chosen:
- Mahogany (exterior)
- Mountain Berry (interior)
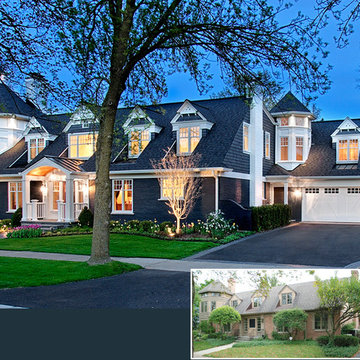
We decided the best way to unify what existed and create architectural character was by adding a touch of Nantucket whimsy. With the 4’ front setback issue, the existing front dormers could not be moved forward; however, adding one additional dormer, increasing the size of the one over the front entry, and adding 11” in height to the dormers was permitted along with a small open front portico. Raising and stepping the dormers, adding brackets, trim details along with panel details, and cupolas and a two color palate added a cohesive identity the previous remodeled house lacked. All the existing brick, new shingle siding, and new roof became charcoal grey. The new trim, windows, soffits and fascia, and garage door all white.
Norman Sizemore-Photographer
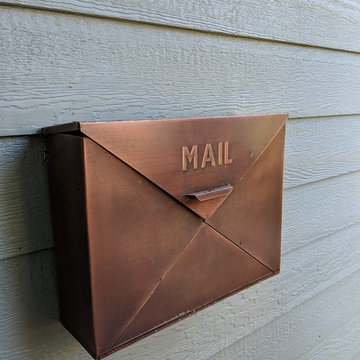
Adding your own personal touches really makes this a home! Adorable copper mail box adds all the charm to the porch.
Meyer Design
シカゴにある高級なトラディショナルスタイルのおしゃれな家の外観 (混合材サイディング、混合材屋根) の写真
シカゴにある高級なトラディショナルスタイルのおしゃれな家の外観 (混合材サイディング、混合材屋根) の写真
トラディショナルスタイルの家の外観 (混合材サイディング) の写真
1
