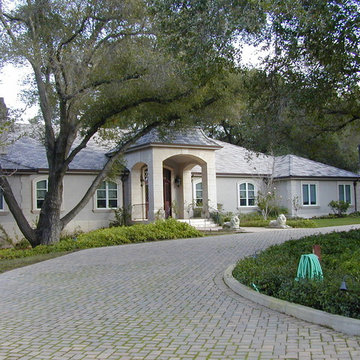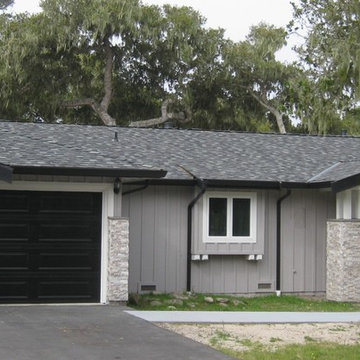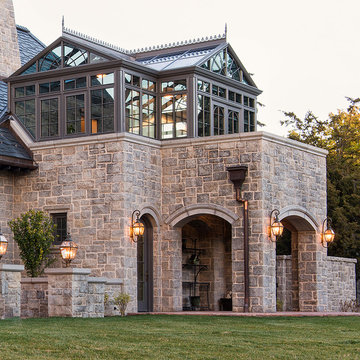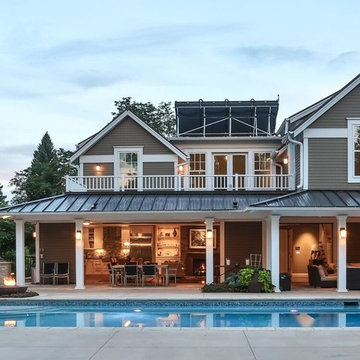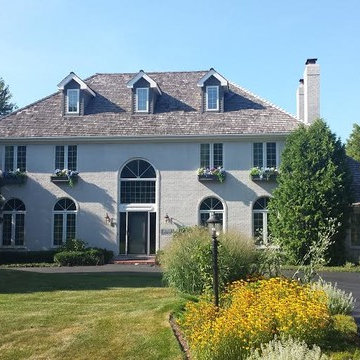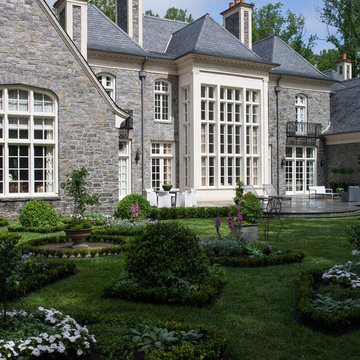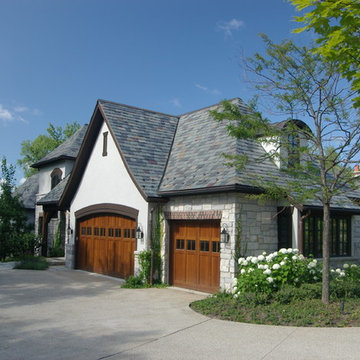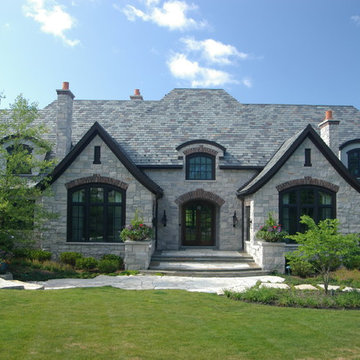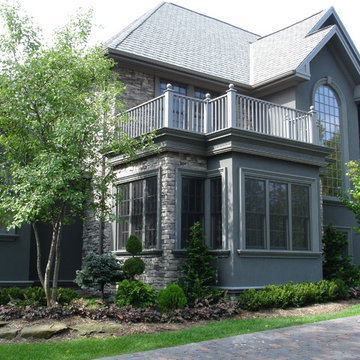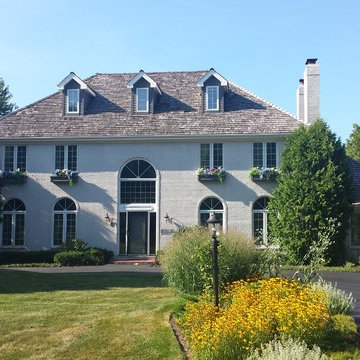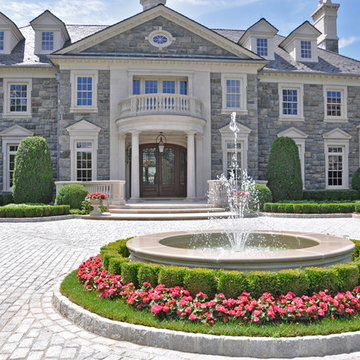巨大なトラディショナルスタイルの家の外観の写真
絞り込み:
資材コスト
並び替え:今日の人気順
写真 1〜20 枚目(全 216 枚)
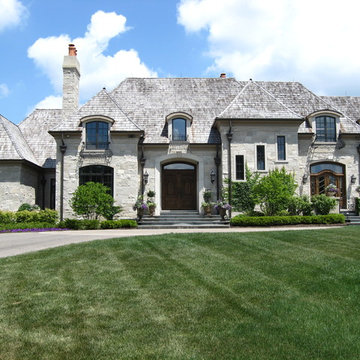
Front Elevation - Close-up
Stone Clad Exterior
Copper Gutters w Custom Leader Boxes
Iron Railings
Copper Bays and Rooftop Window Boxes
SDL Window Glass
Bluestone Entry Patio
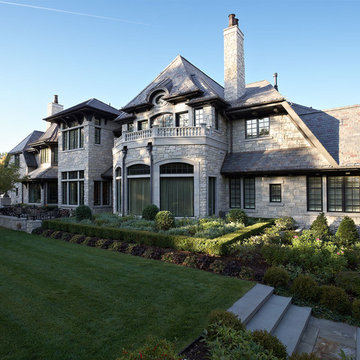
Rear View of the home from the gardens
Grand architecturally detailed stone family home. Each interior uniquely customized.
Architect: Mike Sharrett of Sharrett Design
Interior Designer: Laura Ramsey Engler of Ramsey Engler, Ltd.
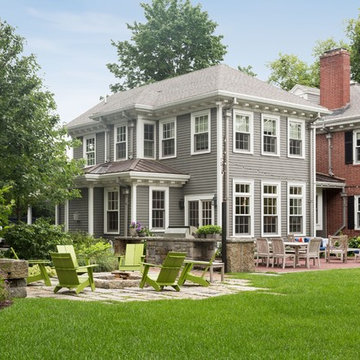
Seamless addition added to this Incredible hip-roofed home with beautifully landscaped yard.
Damianos Photography
ボストンにあるラグジュアリーな巨大なトラディショナルスタイルのおしゃれな家の外観の写真
ボストンにあるラグジュアリーな巨大なトラディショナルスタイルのおしゃれな家の外観の写真
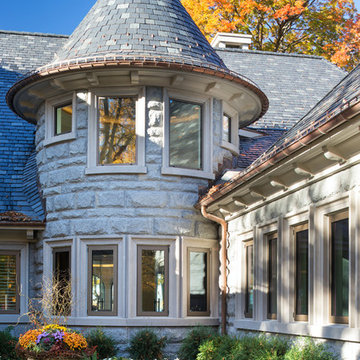
Builder: John Kraemer & Sons | Design: Sharratt Design | Interior Design: Bruce Kading Interior Design | Landscaping: Keenan & Sveiven | Photography: Landmark Photography
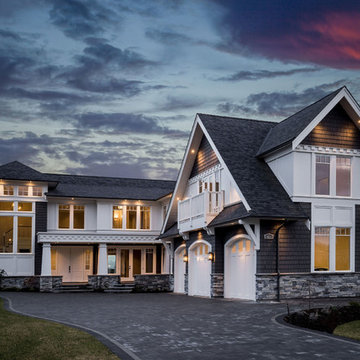
LIDA Construction Interior Designer - Lawrie Keogh
バンクーバーにあるラグジュアリーな巨大なトラディショナルスタイルのおしゃれな家の外観 (混合材サイディング) の写真
バンクーバーにあるラグジュアリーな巨大なトラディショナルスタイルのおしゃれな家の外観 (混合材サイディング) の写真
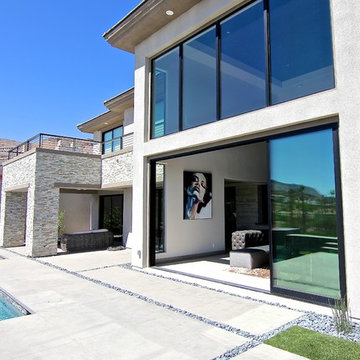
This 5687 sf home was a major renovation including significant modifications to exterior and interior structural components, walls and foundations. Included were the addition of several multi slide exterior doors, windows, new patio cover structure with master deck, climate controlled wine room, master bath steam shower, 4 new gas fireplace appliances and the center piece- a cantilever structural steel staircase with custom wood handrail and treads.
A complete demo down to drywall of all areas was performed excluding only the secondary baths, game room and laundry room where only the existing cabinets were kept and refinished. Some of the interior structural and partition walls were removed. All flooring, counter tops, shower walls, shower pans and tubs were removed and replaced.
New cabinets in kitchen and main bar by Mid Continent. All other cabinetry was custom fabricated and some existing cabinets refinished. Counter tops consist of Quartz, granite and marble. Flooring is porcelain tile and marble throughout. Wall surfaces are porcelain tile, natural stacked stone and custom wood throughout. All drywall surfaces are floated to smooth wall finish. Many electrical upgrades including LED recessed can lighting, LED strip lighting under cabinets and ceiling tray lighting throughout.
The front and rear yard was completely re landscaped including 2 gas fire features in the rear and a built in BBQ. The pool tile and plaster was refinished including all new concrete decking.
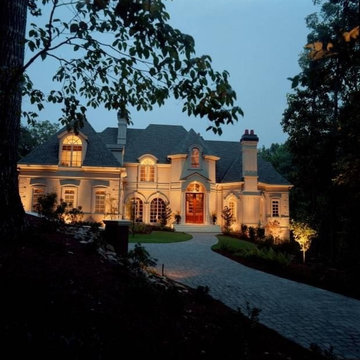
You dream it, we design it!
Our New Jersey lighting design team can help you create the décor you've always wanted. There are endless options available and you know that the final result will be unique.
Our energy efficient low voltage LED lights are sure to give you satisfaction.
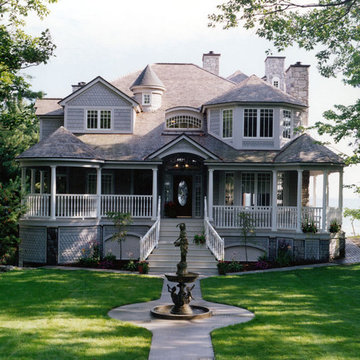
This project began as a “cottage” on the northern shore of Lake Michigan. The owners had conflicting ideas of style for the vacation home, ranging from the Mackinac Island’s Victorian style to an updated castle with large panels of glass facing the lake. The owners, who are also avid sailors, wanted to take advantage of the shipping lane views through the Mackinac Straits. The solution was to wrap ground porches around the front and side of the house. These porches were rendered in stone and the material transformed into the base of the entire house. On the rear of the house, two companion towers were developed; one with a chimney and spiral stair tower combination, the other leading to a widow’s walk/observation porch. On the rear of the house, the decks are cantilevered to provide a shading device, screening the lower window areas from the sun while offering a tremendous view of the lake. Positioned on a 50-foot wide lot, the home has 2 sides on the edge of protected sand dunes. Over these dunes we captured an unobstructed view from nearly every direction. Another feature of this vacation home is the geothermal heating and cooling system. Typically, this type of system has a slow recovery time. Therefore, it was equipped with a remote access system that allows the owners to activate it from their permanent residence (approximately 5 hours away.) In this house we were able to achieve the feel of an early 20th century Grand Cottage, combined with the components of a 21st century luxury residence.
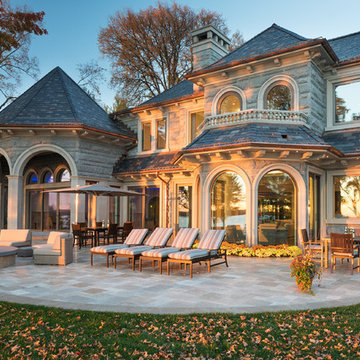
Builder: John Kraemer & Sons | Design: Sharratt Design | Interior Design: Bruce Kading Interior Design | Landscaping: Keenan & Sveiven | Photography: Landmark Photography
巨大なトラディショナルスタイルの家の外観の写真
1
