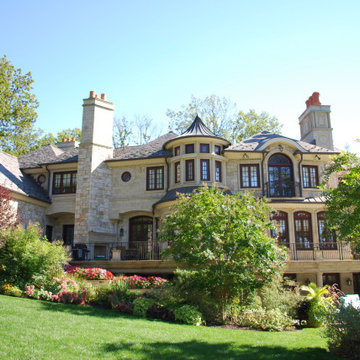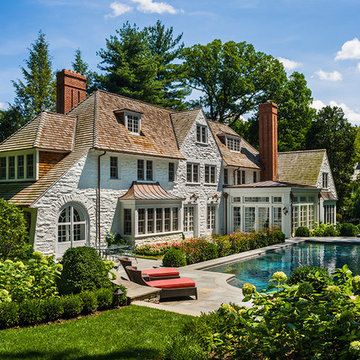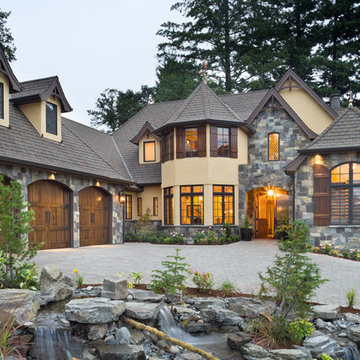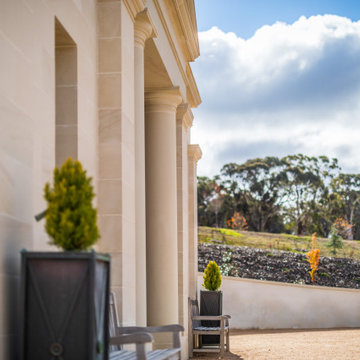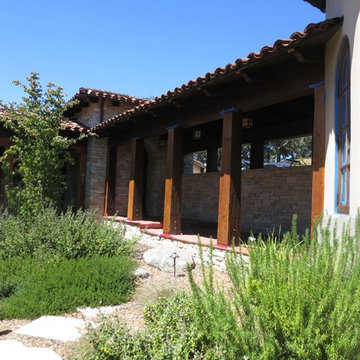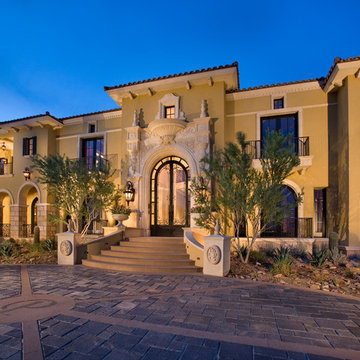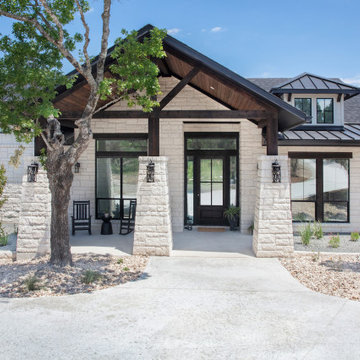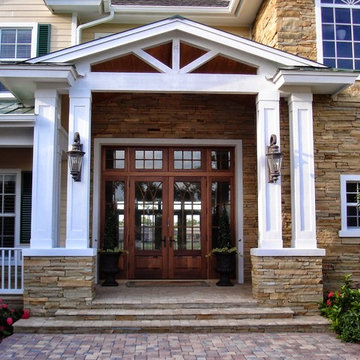トラディショナルスタイルの家の外観 (混合材屋根、石材サイディング) の写真
絞り込み:
資材コスト
並び替え:今日の人気順
写真 1〜20 枚目(全 325 枚)
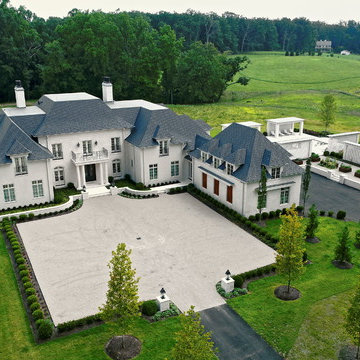
French Country, Transitional - Photography by Narod Photography - Design Build by CEI (Gretchen Yahn)
ワシントンD.C.にあるラグジュアリーな巨大なトラディショナルスタイルのおしゃれな家の外観 (石材サイディング) の写真
ワシントンD.C.にあるラグジュアリーな巨大なトラディショナルスタイルのおしゃれな家の外観 (石材サイディング) の写真
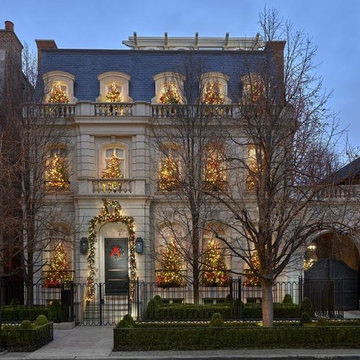
Classical Architecture is alive and well with this french style home in the heart of Lincoln Park
シカゴにあるラグジュアリーなトラディショナルスタイルのおしゃれな家の外観 (石材サイディング) の写真
シカゴにあるラグジュアリーなトラディショナルスタイルのおしゃれな家の外観 (石材サイディング) の写真
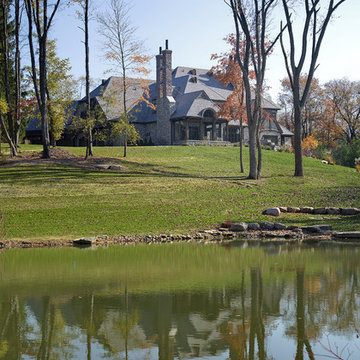
Hard to believe that the pond featured in this photo hasn’t always been there. The amazing 14,146 sq. ft. home full of rough sawn timber and stone is a perfect fit for the property on which it sits.
Architectural drawings by Leedy/Cripe Architects; general contracting by Martin Bros. Contracting, Inc.; home design by Design Group; exterior photos by Dave Hubler Photography.
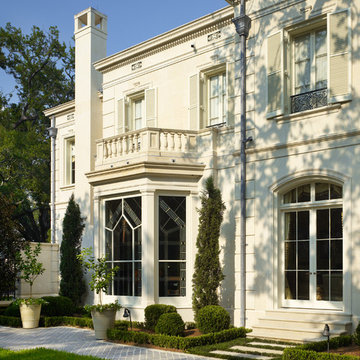
© Alan Karchmer for Trapolin Peer Architects
ニューオリンズにあるラグジュアリーな巨大なトラディショナルスタイルのおしゃれな家の外観 (石材サイディング) の写真
ニューオリンズにあるラグジュアリーな巨大なトラディショナルスタイルのおしゃれな家の外観 (石材サイディング) の写真
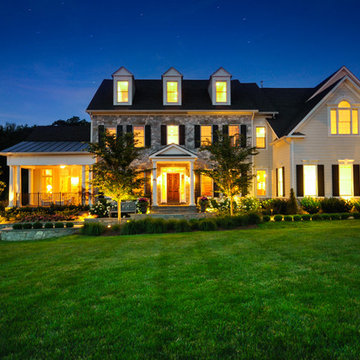
Duy Tran Photography
ワシントンD.C.にあるラグジュアリーな巨大なトラディショナルスタイルのおしゃれな家の外観 (石材サイディング、混合材屋根) の写真
ワシントンD.C.にあるラグジュアリーな巨大なトラディショナルスタイルのおしゃれな家の外観 (石材サイディング、混合材屋根) の写真

Multiple rooflines, textured exterior finishes and lots of windows create this modern Craftsman home in the heart of Willow Glen. Wood, stone and glass harmonize beautifully, while the front patio encourages interactions with passers-by.
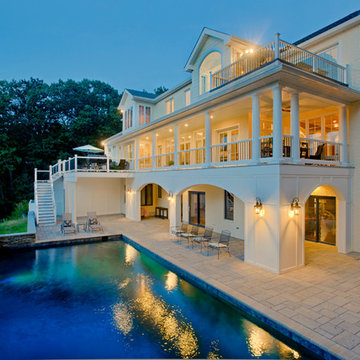
Vince Lupo
Please notice that the windows on the right are unchanged (we added the mullions) and the brick is simply painted.
ボルチモアにあるトラディショナルスタイルのおしゃれな家の外観 (石材サイディング、混合材屋根) の写真
ボルチモアにあるトラディショナルスタイルのおしゃれな家の外観 (石材サイディング、混合材屋根) の写真
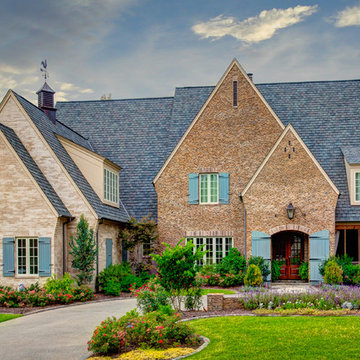
In this Chenal home you will immediately notice the steeply pitched gable roof of Tudor style homes. It doesn’t have any half-timbering and instead features a prominent front entryway with small stone masonry. This gives the home fantastic curb appeal as well as makes it feel so inviting. This same stone was used in the chimney which helps balance the front of the home.
The bricks, often used in American Tudor homes, have slight color variations to give it a more rustic, cottage-like look. On first glance you would think that this is a slate roof, however, this is a Grand Manor roof by Certainteed. This roof is the perfect accent to this home and gives it a strong Tudor look and feel.
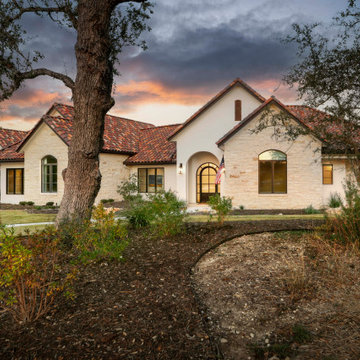
Nestled into a private culdesac in Cordillera Ranch, this classic traditional home struts a timeless elegance that rivals any other surrounding properties.
Designed by Jim Terrian, this residence focuses more on those who live a more relaxed lifestyle with specialty rooms for Arts & Crafts and an in-home exercise studio. Native Texas limestone is tastefully blended with a light hand trowel stucco and is highlighted by a 5 blend concrete tile roof. Wood windows, linear styled fireplaces and specialty wall finishes create warmth throughout the residence. The luxurious Master bath features a shower/tub combination that is the largest wet area that we have ever built. Outdoor you will find an in-ground hot tub on the back lawn providing long range Texas Hill Country views and offers tranquility after a long day of play on the Cordillera Ranch Jack Nicklaus Signature golf course.
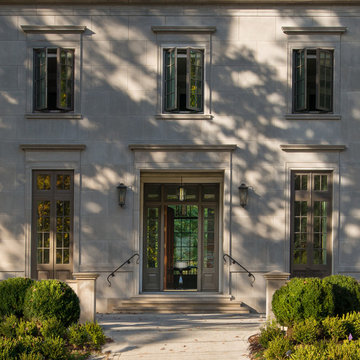
(continued from the first slide, slightly wider opening Continues the transom of the other windows but as flanking side lights allowing more light in this way and is centered with a contrasting material that has color and life: A mahogany door. John Cole Photography,
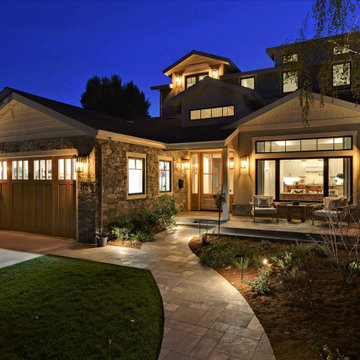
Multiple rooflines, textured exterior finishes and lots of windows create this modern Craftsman home in the heart of Willow Glen. Wood, stone and glass harmonize beautifully, while the front patio encourages interactions with passers-by.
トラディショナルスタイルの家の外観 (混合材屋根、石材サイディング) の写真
1

