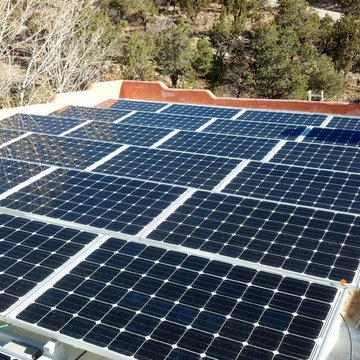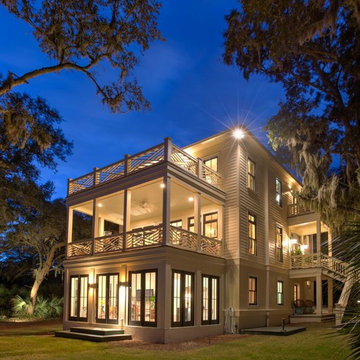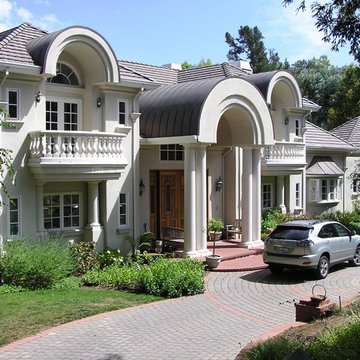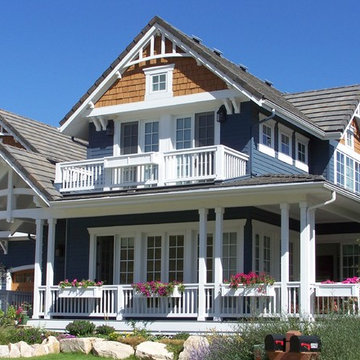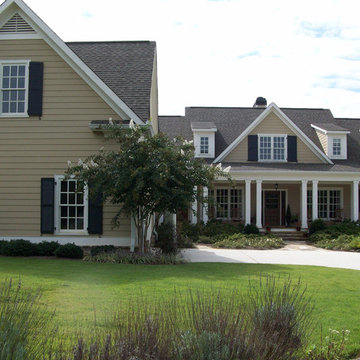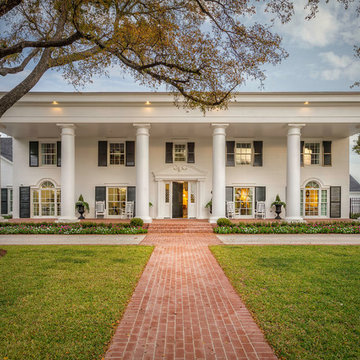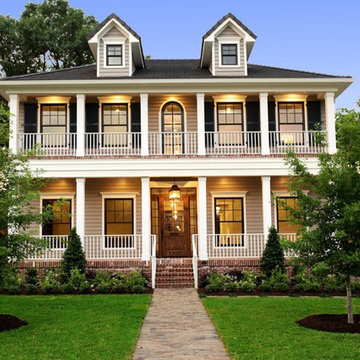トラディショナルスタイルの家の外観 (黄色い外壁) の写真
絞り込み:
資材コスト
並び替え:今日の人気順
写真 1〜20 枚目(全 283 枚)
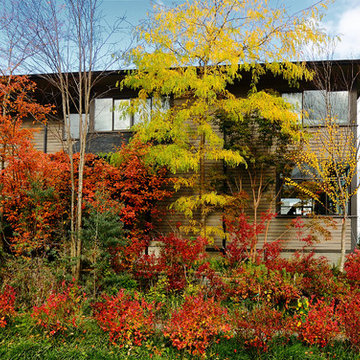
The house sits in a thicket of lush landscaping on a tight urban corner.
Photo by: Joe Iano
シアトルにあるラグジュアリーなトラディショナルスタイルのおしゃれな家の外観の写真
シアトルにあるラグジュアリーなトラディショナルスタイルのおしゃれな家の外観の写真
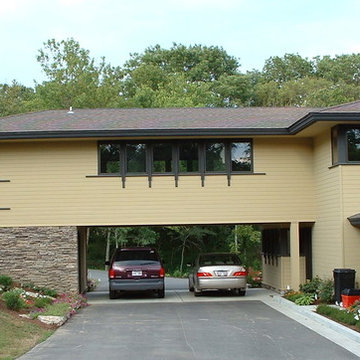
4,200 square foot home located in Siloam Springs, Arkansas. The house is sited along Sager Creek and is derivative of prairie style design.
MJP Architect
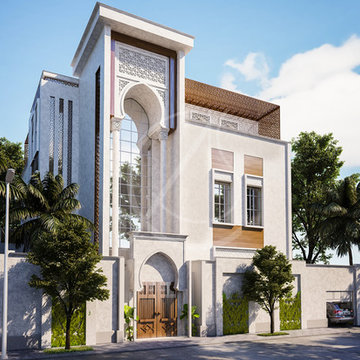
The traditional Arabic house design features a grand entrance, defined with an ornamented pointed arch and slim, elegant pillars, while incorporated harmoniously with the modern building form, achieving a contemporary residence design that is rooted within its local context.
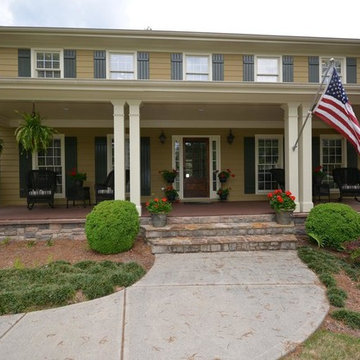
Beautiful, traditional, Southern home featuring multiple windows with shutters. Professionally painted by the JMR team.
アトランタにある高級なトラディショナルスタイルのおしゃれな家の外観 (ビニールサイディング) の写真
アトランタにある高級なトラディショナルスタイルのおしゃれな家の外観 (ビニールサイディング) の写真
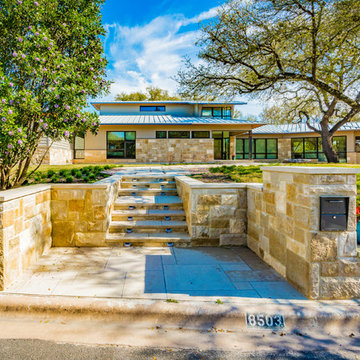
Our inspiration for this home was an updated and refined approach to Frank Lloyd Wright’s “Prairie-style”; one that responds well to the harsh Central Texas heat. By DESIGN we achieved soft balanced and glare-free daylighting, comfortable temperatures via passive solar control measures, energy efficiency without reliance on maintenance-intensive Green “gizmos” and lower exterior maintenance.
The client’s desire for a healthy, comfortable and fun home to raise a young family and to accommodate extended visitor stays, while being environmentally responsible through “high performance” building attributes, was met. Harmonious response to the site’s micro-climate, excellent Indoor Air Quality, enhanced natural ventilation strategies, and an elegant bug-free semi-outdoor “living room” that connects one to the outdoors are a few examples of the architect’s approach to Green by Design that results in a home that exceeds the expectations of its owners.
Photo by Mark Adams Media
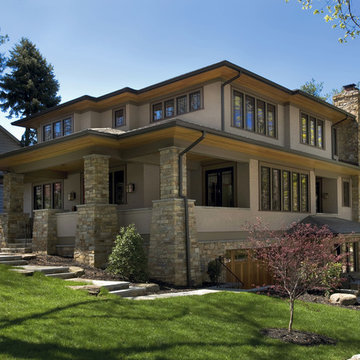
Front entry and side elevation. Traditional stucco with stone veneer columns.
シアトルにあるトラディショナルスタイルのおしゃれな家の外観 (石材サイディング) の写真
シアトルにあるトラディショナルスタイルのおしゃれな家の外観 (石材サイディング) の写真
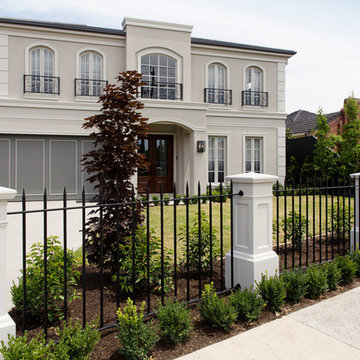
Our current display home in Strathmore is in the Traditional French Provincial style. The soft natural colour palette, wrought iron detailing, double windows and doors makes the home a timeless classic that will have street appeal for years to come.
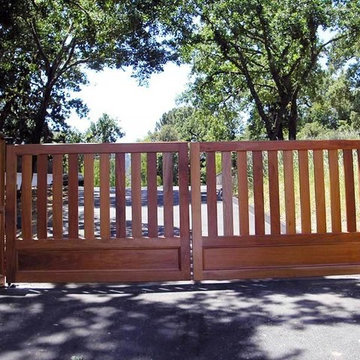
This wooden driveway gate has slim, open panels. This is a bi-parting gate that is completely made out of wood.
サンディエゴにあるお手頃価格のトラディショナルスタイルのおしゃれな家の外観 (混合材屋根) の写真
サンディエゴにあるお手頃価格のトラディショナルスタイルのおしゃれな家の外観 (混合材屋根) の写真
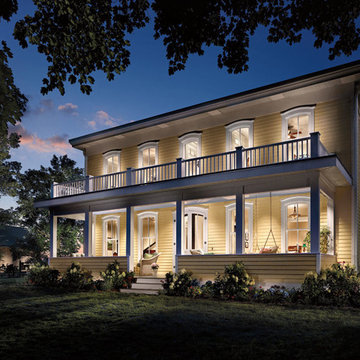
The Beerys decided to focus on creating a renovated home that would be warm and welcoming, while still retaining the beautiful details.The large double-hung windows had a unique shape — the top sash were round tops on the outside, but squared-off on the interior — plus the exterior casing had a classic headpiece that many window manufacturers simply couldn’t match. In order to match the trim profile for the outside, the headpiece was removed and sent to Marvin® Signature Services. Marvin was able to replicate it with clad exterior.”
In addition to choosing a low-maintenance extruded aluminum exterior, Beery also selected Ultimate Arch Top French doors. “I’m so glad we went with the full glass in our upstairs door — the light comes all the way down the stairway and into the downstairs hall.” Marvin crafted the door so precisely to the original dimensions that the Beerys were able to use the original curved wood trim from the exterior as the interior trim in the finished space.
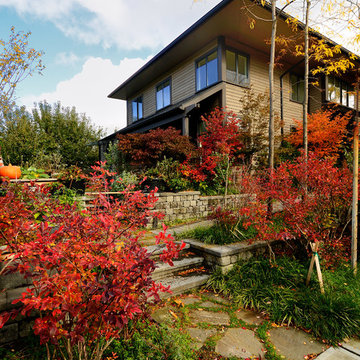
Dense landscaping, terraces, steps and ramps lending depth to narrow yards.
Photo by: Joe Iano
シアトルにあるラグジュアリーなトラディショナルスタイルのおしゃれな家の外観の写真
シアトルにあるラグジュアリーなトラディショナルスタイルのおしゃれな家の外観の写真
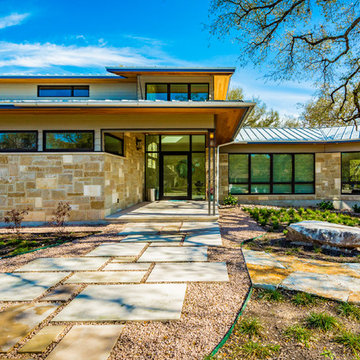
Our inspiration for this home was an updated and refined approach to Frank Lloyd Wright’s “Prairie-style”; one that responds well to the harsh Central Texas heat. By DESIGN we achieved soft balanced and glare-free daylighting, comfortable temperatures via passive solar control measures, energy efficiency without reliance on maintenance-intensive Green “gizmos” and lower exterior maintenance.
The client’s desire for a healthy, comfortable and fun home to raise a young family and to accommodate extended visitor stays, while being environmentally responsible through “high performance” building attributes, was met. Harmonious response to the site’s micro-climate, excellent Indoor Air Quality, enhanced natural ventilation strategies, and an elegant bug-free semi-outdoor “living room” that connects one to the outdoors are a few examples of the architect’s approach to Green by Design that results in a home that exceeds the expectations of its owners.
Photo by Mark Adams Media
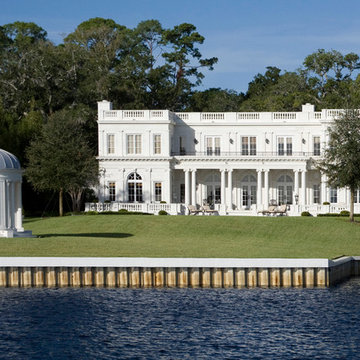
Morales Construction Company is one of Northeast Florida’s most respected general contractors, and has been listed by The Jacksonville Business Journal as being among Jacksonville’s 25 largest contractors, fastest growing companies and the No. 1 Custom Home Builder in the First Coast area.
トラディショナルスタイルの家の外観 (黄色い外壁) の写真
1

