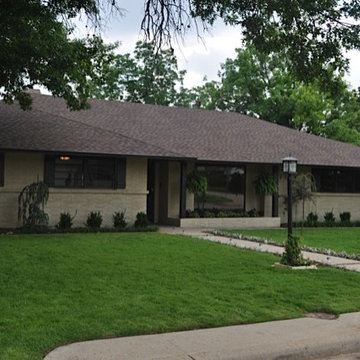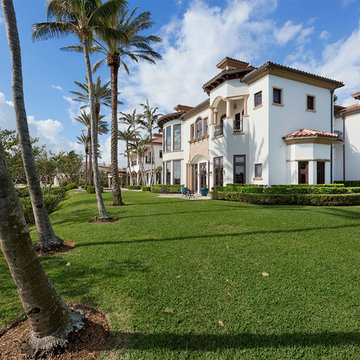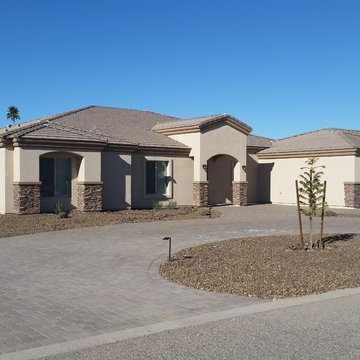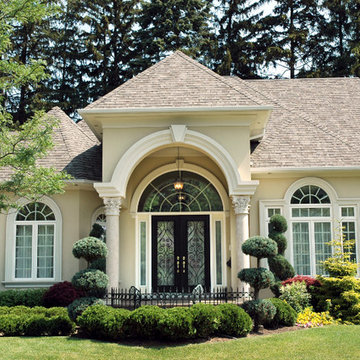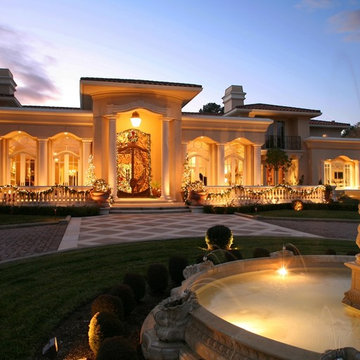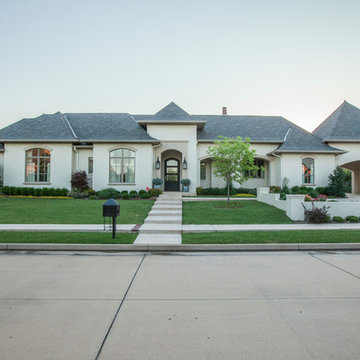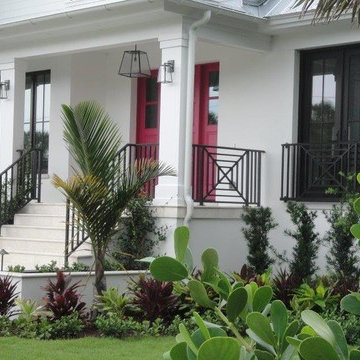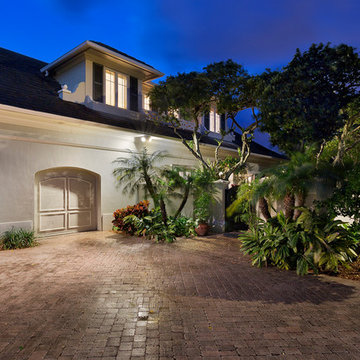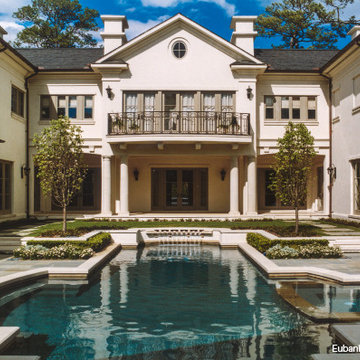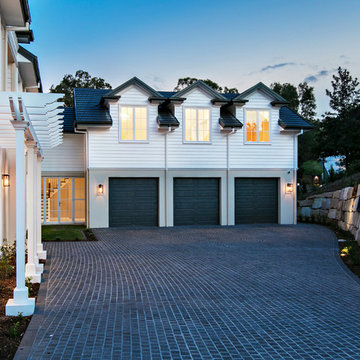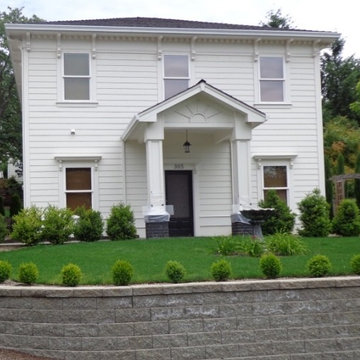トラディショナルスタイルの家の外観 (マルチカラーの外壁、コンクリートサイディング) の写真
絞り込み:
資材コスト
並び替え:今日の人気順
写真 1〜20 枚目(全 87 枚)

Linda Oyama Bryan, photograper
Stone and Stucco French Provincial with arch top white oak front door and limestone front entry. Asphalt and brick paver driveway and bluestone front walkway.
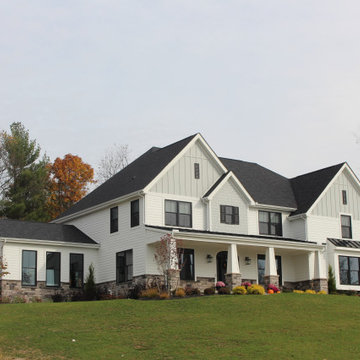
modern farmhouse w/ full front porch
他の地域にある高級なトラディショナルスタイルのおしゃれな家の外観 (コンクリートサイディング) の写真
他の地域にある高級なトラディショナルスタイルのおしゃれな家の外観 (コンクリートサイディング) の写真
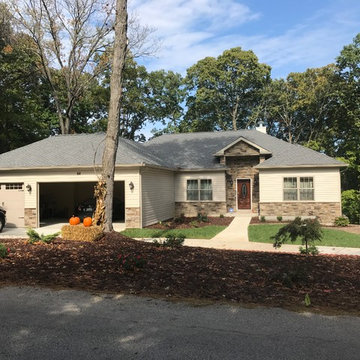
Finished front elevation
セントルイスにある中くらいなトラディショナルスタイルのおしゃれな家の外観 (コンクリートサイディング) の写真
セントルイスにある中くらいなトラディショナルスタイルのおしゃれな家の外観 (コンクリートサイディング) の写真
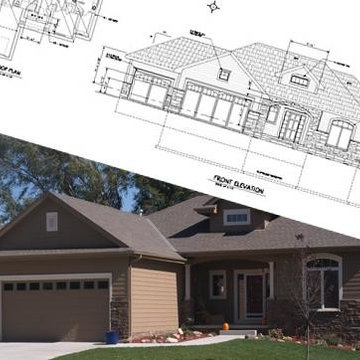
Kevin Skarda Builders
オマハにある低価格の中くらいなトラディショナルスタイルのおしゃれな家の外観 (コンクリートサイディング) の写真
オマハにある低価格の中くらいなトラディショナルスタイルのおしゃれな家の外観 (コンクリートサイディング) の写真
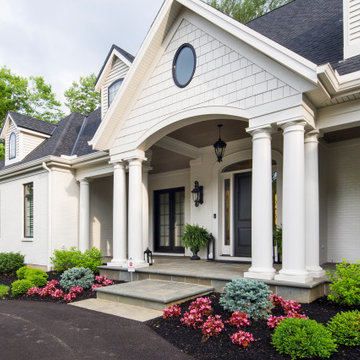
Charming Front Porch
ダラスにあるラグジュアリーなトラディショナルスタイルのおしゃれな家の外観 (コンクリートサイディング) の写真
ダラスにあるラグジュアリーなトラディショナルスタイルのおしゃれな家の外観 (コンクリートサイディング) の写真
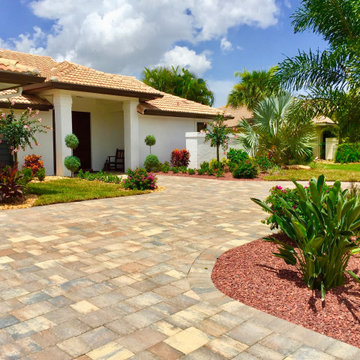
This Mega Olde Town paver driveway comes to life in a Sierra tone, working well with the lush landscaping and accentuating this traditional southern Florida home
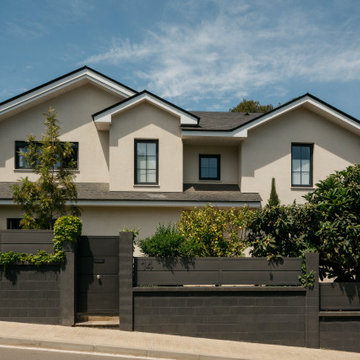
Esta casa diseñada y construida por Canexel se encuentra situada en una parcela con una pendiente muy pronunciada. Pendiente que seguía el curso de la calle y que dio lugar a que el terreno se dividiese en dos niveles: uno superior desde el que se proyecta el volumen de vivienda propiamente dicha, con planta baja y primera planta; y un segundo inferior reservado al sótano y garaje por un lado y, por otro, la zona social de piscina. Así, y debido al diseño de la vivienda se generan dos porches en la vivienda, uno en planta baja en forma de terraza y otro junto a la piscina bajo dicha terraza. Se aprovechan así las condiciones de desnivel de la parcela en beneficio del aprovechamiento de la misma.
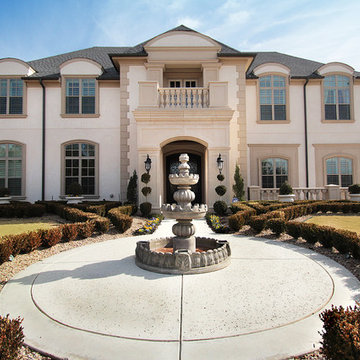
Stunning Luxury
Another example of a recent luxury home built by Larry Stewart Custom Homes. We are proud to showcase this stunning home in Southlake TX.
Social180
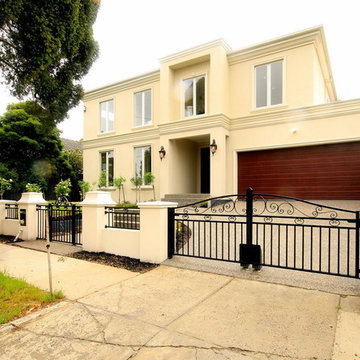
Front façade of French provincial home
トラディショナルスタイルのおしゃれな家の外観 (コンクリートサイディング) の写真
トラディショナルスタイルのおしゃれな家の外観 (コンクリートサイディング) の写真
トラディショナルスタイルの家の外観 (マルチカラーの外壁、コンクリートサイディング) の写真
1
