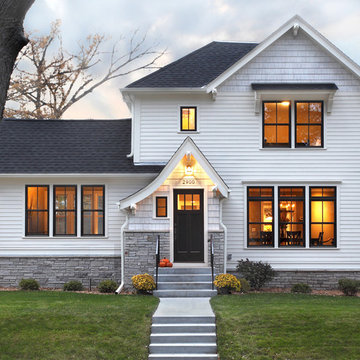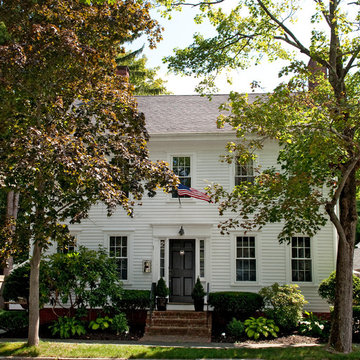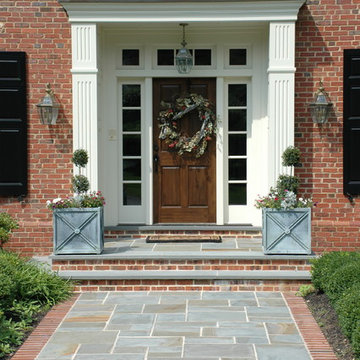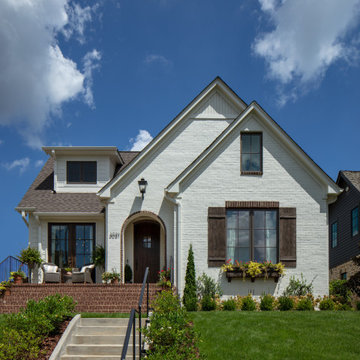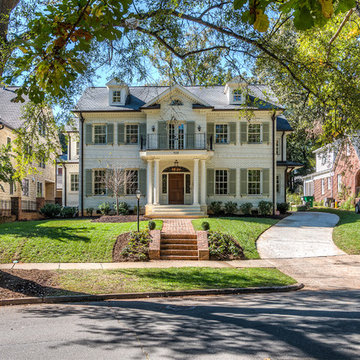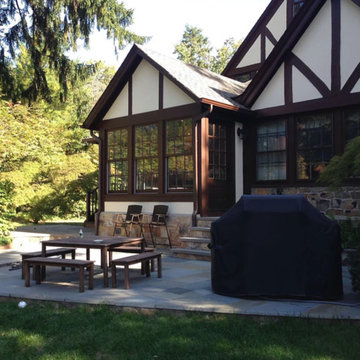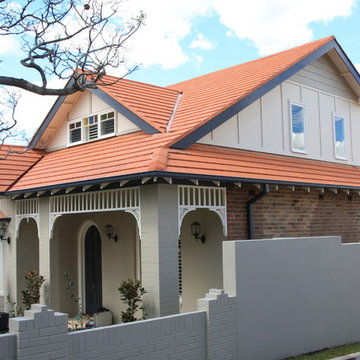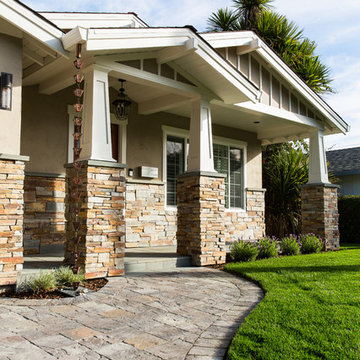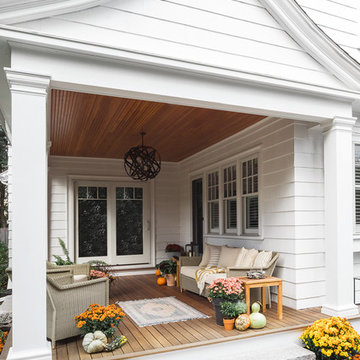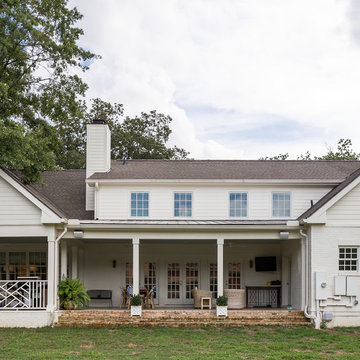中くらいなトラディショナルスタイルの家の外観の写真
絞り込み:
資材コスト
並び替え:今日の人気順
写真 1〜20 枚目(全 18,628 枚)
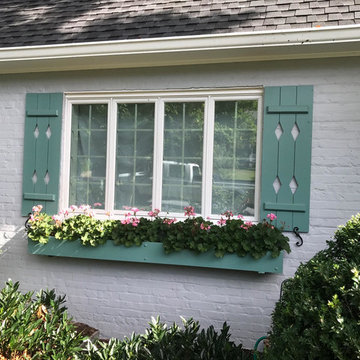
These teal window shutters give a colorful and cottage-like appeal. with added planter with windowsill, it is the perfect touch to any window!
ワシントンD.C.にある高級な中くらいなトラディショナルスタイルのおしゃれな家の外観 (レンガサイディング) の写真
ワシントンD.C.にある高級な中くらいなトラディショナルスタイルのおしゃれな家の外観 (レンガサイディング) の写真
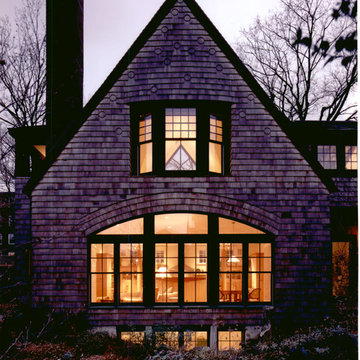
This early 19th century house was renovated to incorporate a large wing which allowed for a master bedroom suite, custom kitchen, living room and study.
The arched form of the large window and the recessed bay window recall later 19th century American architecture.
The original stair was restored. The new railing is composed of antique newels and reproduced balusters.
Custom structural columns, adorned with aluminum leaves and tiny light fixtures divide the spaces of the kitchen.
Spruce cabinets and dark green granite highlight the kitchen. The cabinets are arranged as pieces of furniture, each serving a particular purpose.
The second floor master bedroom opens onto a sleeping porch.

Normandy Designer Stephanie Bryant CKD worked closely with these Clarendon Hills homeowners to create a front porch entry that was not only welcoming to family and guests, but boosted the curb appeal of this traditional home.
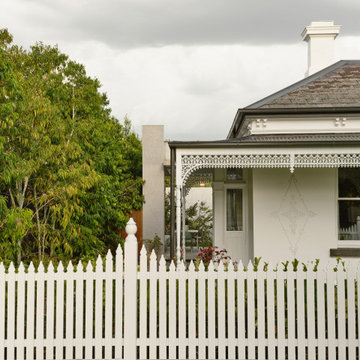
The Fairfield Courtyard House is a combination of robust, timeless finishes, with a strong focus on craftmanship. The exterior is a mixture of bush hammered concrete and off form cement, with steel doors and windows. The interior ceiling and skylight reveals are polished plaster, and the walls and floors are lined with sustainably sourced hardwood. Resulting in an warm and enduring home.

Welcome to Juban Parc! Our beautiful community is the answer to all of your dreams when building your new DSLD home. Our 3 to 4 bedroom homes include many amenities inside and out, such as 3cm granite countertops with undermount sinks, Birch cabinets with hardware, fully sodded lots with landscaping, and architectural 30-year shingles.
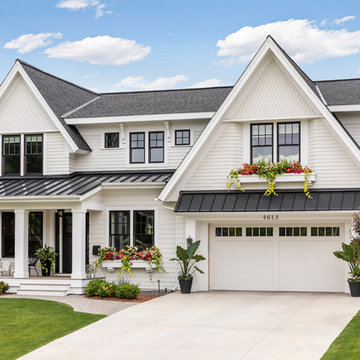
Spacecrafting Photography
ミネアポリスにある高級な中くらいなトラディショナルスタイルのおしゃれな家の外観 (混合材サイディング、混合材屋根) の写真
ミネアポリスにある高級な中くらいなトラディショナルスタイルのおしゃれな家の外観 (混合材サイディング、混合材屋根) の写真
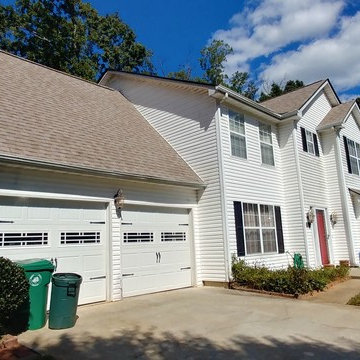
Ellenwood, GA - Shingle roof replacement to CertainTeed Landmark Mojave Tan shingles.
アトランタにある低価格の中くらいなトラディショナルスタイルのおしゃれな家の外観 (ビニールサイディング) の写真
アトランタにある低価格の中くらいなトラディショナルスタイルのおしゃれな家の外観 (ビニールサイディング) の写真
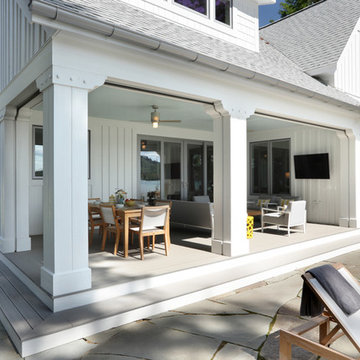
Builder: Falcon Custom Homes
Interior Designer: Mary Burns - Gallery
Photographer: Mike Buck
A perfectly proportioned story and a half cottage, the Farfield is full of traditional details and charm. The front is composed of matching board and batten gables flanking a covered porch featuring square columns with pegged capitols. A tour of the rear façade reveals an asymmetrical elevation with a tall living room gable anchoring the right and a low retractable-screened porch to the left.
Inside, the front foyer opens up to a wide staircase clad in horizontal boards for a more modern feel. To the left, and through a short hall, is a study with private access to the main levels public bathroom. Further back a corridor, framed on one side by the living rooms stone fireplace, connects the master suite to the rest of the house. Entrance to the living room can be gained through a pair of openings flanking the stone fireplace, or via the open concept kitchen/dining room. Neutral grey cabinets featuring a modern take on a recessed panel look, line the perimeter of the kitchen, framing the elongated kitchen island. Twelve leather wrapped chairs provide enough seating for a large family, or gathering of friends. Anchoring the rear of the main level is the screened in porch framed by square columns that match the style of those found at the front porch. Upstairs, there are a total of four separate sleeping chambers. The two bedrooms above the master suite share a bathroom, while the third bedroom to the rear features its own en suite. The fourth is a large bunkroom above the homes two-stall garage large enough to host an abundance of guests.
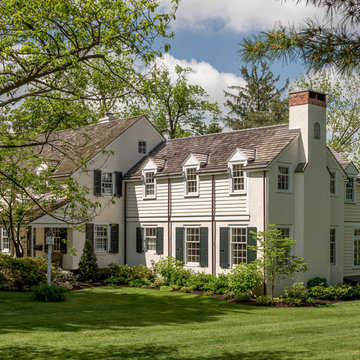
Angle Eye Photography
フィラデルフィアにある中くらいなトラディショナルスタイルのおしゃれな家の外観 (コンクリート繊維板サイディング) の写真
フィラデルフィアにある中くらいなトラディショナルスタイルのおしゃれな家の外観 (コンクリート繊維板サイディング) の写真
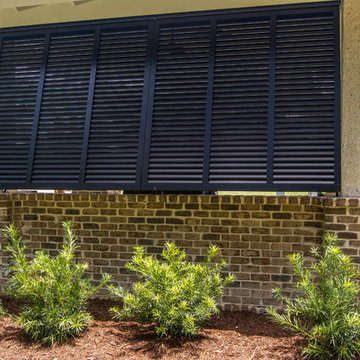
LOUVERED ELEGANCE IN THE LOWCOUNTRY
High-quality materials, fine craftsmanship, and timeless design establish these Louvered Shutters as a classic addition to this new construction project. Adding the enhancing detail of all-wood shutters can transform an ordinary house into a classic.
中くらいなトラディショナルスタイルの家の外観の写真
1
