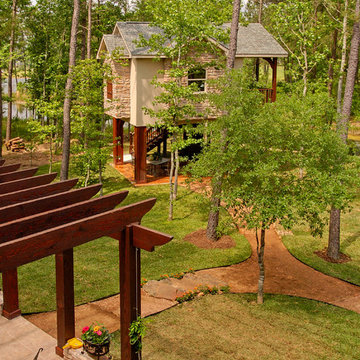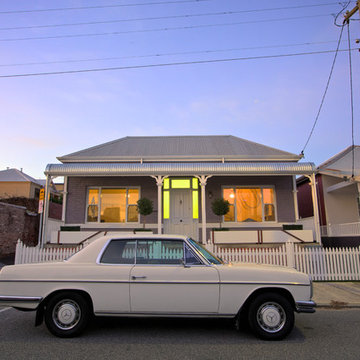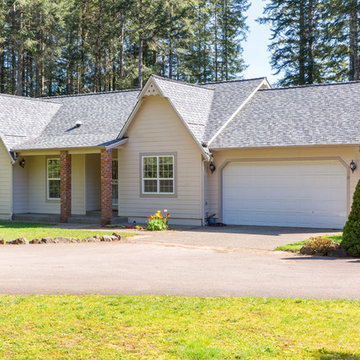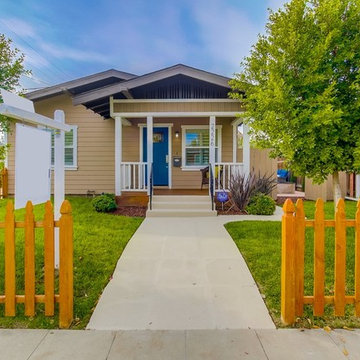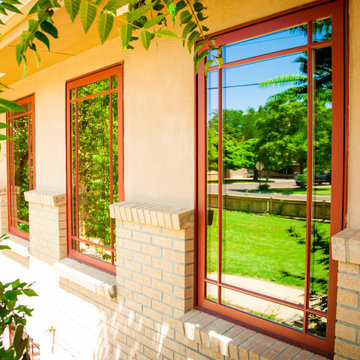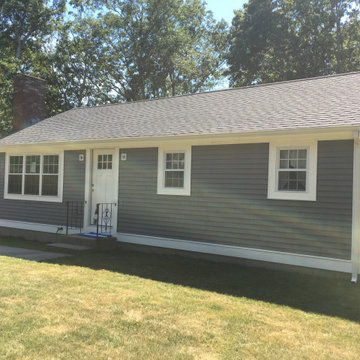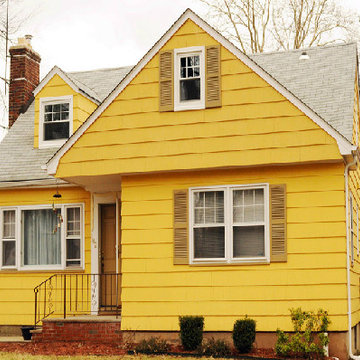小さな紫の、黄色いトラディショナルスタイルの家の外観の写真
絞り込み:
資材コスト
並び替え:今日の人気順
写真 1〜20 枚目(全 28 枚)
1/5

Sunny Daze Photography
ボイシにあるお手頃価格の小さなトラディショナルスタイルのおしゃれな家の外観 (混合材サイディング) の写真
ボイシにあるお手頃価格の小さなトラディショナルスタイルのおしゃれな家の外観 (混合材サイディング) の写真

The exterior of the home had multiple repairs undertaken to ensure its longevity and new landscaping was installed to bring the house to an easier maintenance level for the homeowner. Custom features like the mailbox and the railings along the front deck were designed to enhance the Asian flair of this bungalow. Rocks and water features were added throughout the landscaping to bring additional Asian influences to the home.

The original house, built in 1953, was a red brick, rectangular box.
All that remains of the original structure are three walls and part of the original basement. We added everything you see including a bump-out and addition for a gourmet, eat-in kitchen, family room, expanded master bedroom and bath. And the home blends nicely into the neighborhood without looking bigger (wider) from the street.
Every city and town in America has similar houses which can be recycled.
Photo courtesy Andrea Hubbell
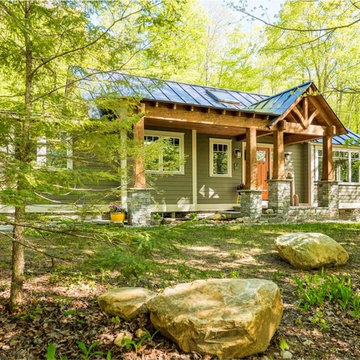
Always up for a challenge, we helped this family transform their stucco ski house inside and out! Inside, we opened up walls, and by re-configuring the spaces, created a mudroom, pantry, laundry and powder room. Outside, we are adding a craftsman-inspired covered entry and porch as well as replacing siding, trim and windows. Together these improvements will give new life to what was a tired 60's stucco chalet and elevate it to a higher plane of existence.
Photo: Carolyn Bates

The Betty at Inglenook’s Pocket Neighborhoods is an open two-bedroom Cottage-style Home that facilitates everyday living on a single level. High ceilings in the kitchen, family room and dining nook make this a bright and enjoyable space for your morning coffee, cooking a gourmet dinner, or entertaining guests. Whether it’s the Betty Sue or a Betty Lou, the Betty plans are tailored to maximize the way we live.
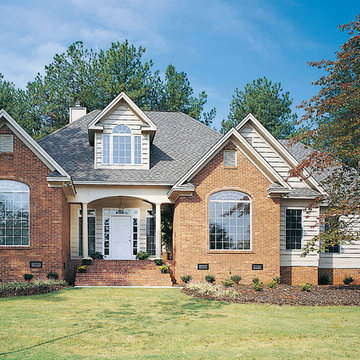
With a traditional, elegant exterior and lively interior spaces, this three bedroom executive home makes both everyday life and entertaining a breeze.
A Palladian window floods the foyer with light for a dramatic entrance alluding to a surprising, open floor plan. Whip up a gourmet meal in the well-planned kitchen while chatting with family and friends in the large great room with cathedral ceiling, fireplace, and built-in cabinets. The screened porch, breakfast area, and master suite access the deck with optional spa.
The large master suite, located in the rear for privacy, features a luxurious skylit bath with separate shower, corner whirlpool tub, and separate vanities.
A skylit bonus room above the garage adds space when needed.
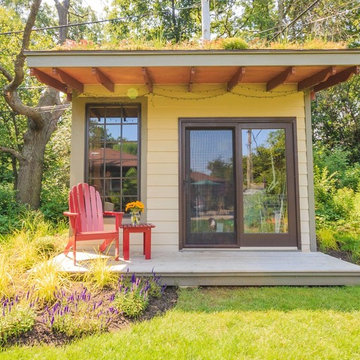
Photographer: Matthew Hutchison
シカゴにある低価格の小さなトラディショナルスタイルのおしゃれな家の外観 (緑化屋根) の写真
シカゴにある低価格の小さなトラディショナルスタイルのおしゃれな家の外観 (緑化屋根) の写真
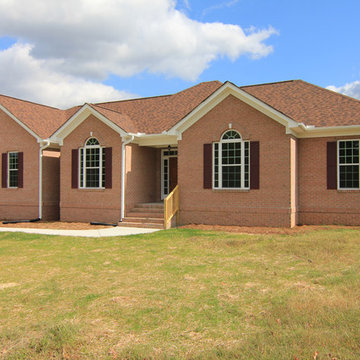
All brick one story ranch style home built by Stanton Homes near Raleigh, NC. Varied roof lines and arched window details give this brick exterior dimension. Transom windows add depth.
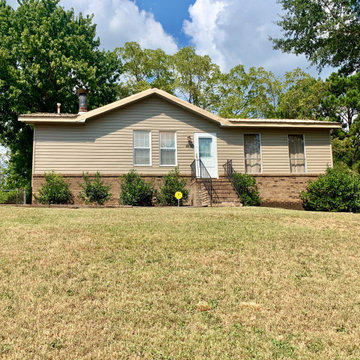
Our exterior color palette. All neutral tones with gold touches. New siding, new house numbers, new light fixtures, new metal roof, new landscaping.
バーミングハムにある低価格の小さなトラディショナルスタイルのおしゃれな家の外観 (ビニールサイディング) の写真
バーミングハムにある低価格の小さなトラディショナルスタイルのおしゃれな家の外観 (ビニールサイディング) の写真
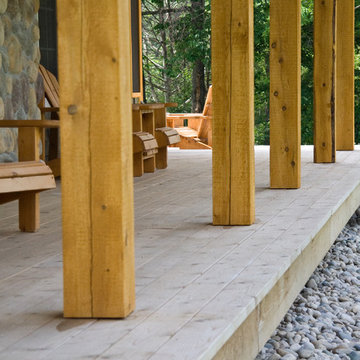
Cozy custom cottage with a full wrap-around deck for a great outdoor living space. Interior features a rustic style and an open plan layout designed for entertaining and connecting with family.
小さな紫の、黄色いトラディショナルスタイルの家の外観の写真
1



