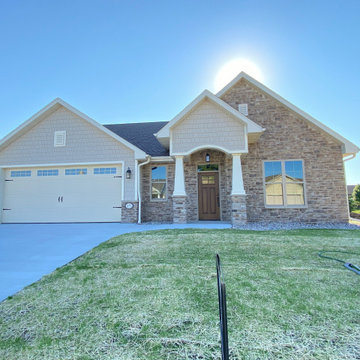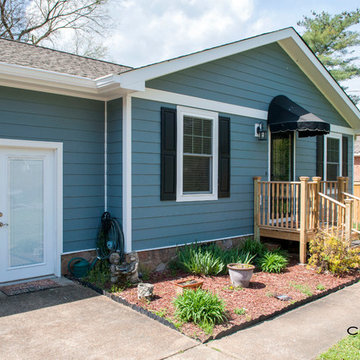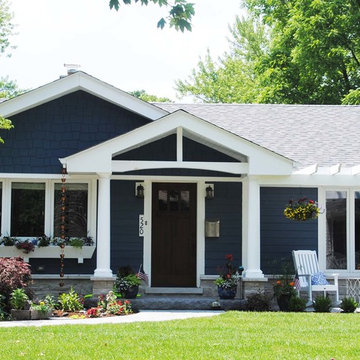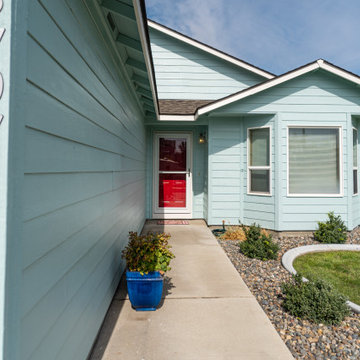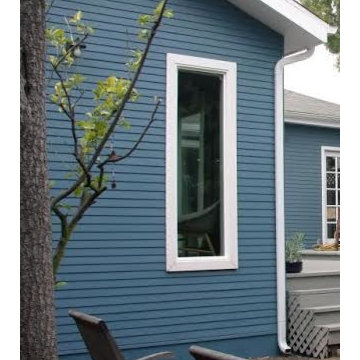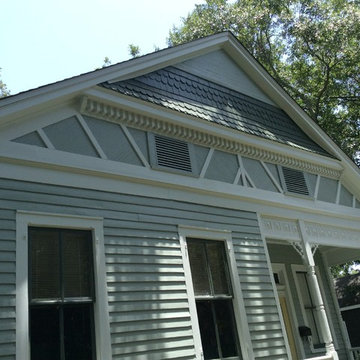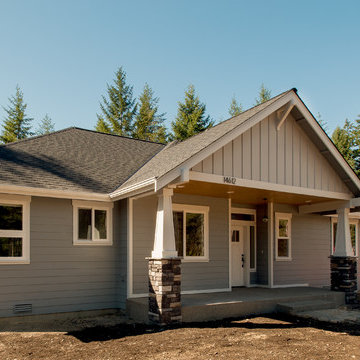中くらいなターコイズブルーのトラディショナルスタイルの平屋の写真
絞り込み:
資材コスト
並び替え:今日の人気順
写真 1〜20 枚目(全 108 枚)
1/5
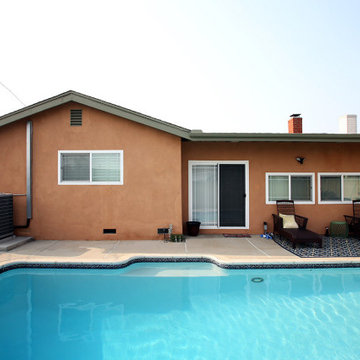
For this project we painted the exterior walls and wood trims of this craftsman home. Fog Coating, a coating that can be applied to a traditional stucco finish that will even out the color of the stucco was applied. For further questions or to schedule a free quote give us a call today. 562-218-3295
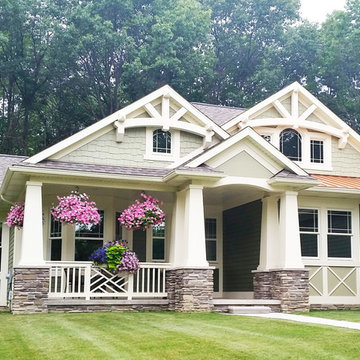
House Plan 23503JD is one of our favorite Craftsman/Bungalow-esque house plans. We're thrilled with our client's final product built in Michigan. This 3 Bedroom, 2 bath home has beautiful decorative trusses, a great combination of stone, siding, and shingles, a standing seam metal roof over the front bedroom, and a lovely front porch.
Ready when you are! Where do YOU want to build?
Specs-at-a-glance
3 Bedrooms
2 Baths
1,900+ Sq. Ft.
Plans: http://bit.ly/23503jd
#readywhenyouare
#bungalow
#houseplan
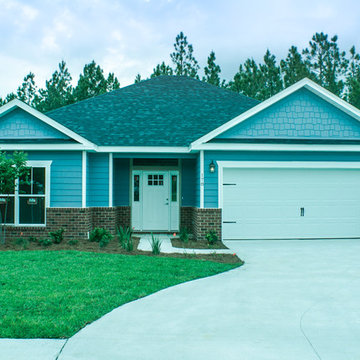
Exterior of Cross Creek Estates' Brighton A floorplan at 178 Whispering Creek Ave. 3BD/2BR - 1750 sq. ft.
マイアミにある低価格の中くらいなトラディショナルスタイルのおしゃれな平屋の写真
マイアミにある低価格の中くらいなトラディショナルスタイルのおしゃれな平屋の写真
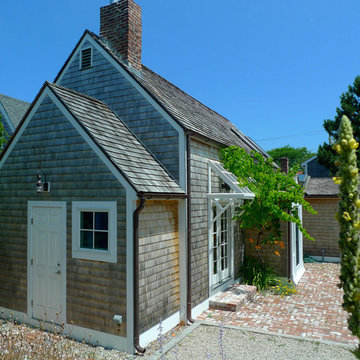
exterior towards courtyard.
photo: john moore
ボストンにある中くらいなトラディショナルスタイルのおしゃれな家の外観の写真
ボストンにある中くらいなトラディショナルスタイルのおしゃれな家の外観の写真
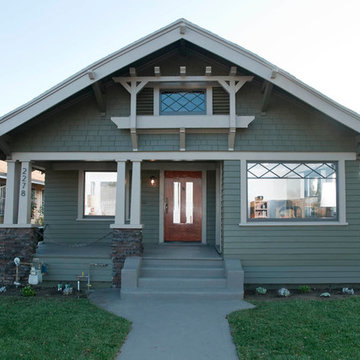
Historic restoration of a classic 1908 Craftsman bungalow in the Jefferson Park neighborhood of Los Angeles by Tim Braseth of ArtCraft Homes, completed in 2013. Originally built as a 2 bedroom 1 bath home, a previous addition added a 3rd bedroom and 2nd bath. Vintage detailing was added throughout as well as a deck accessed by French doors overlooking the backyard. Renovation by ArtCraft Homes. Staging by ArtCraft Collection. Photography by Larry Underhill.
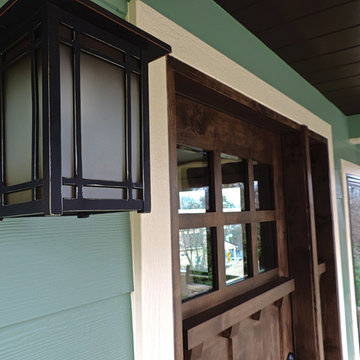
Fiber board siding, craftman exterior door, new porch built
ロサンゼルスにある中くらいなトラディショナルスタイルのおしゃれな家の外観 (コンクリート繊維板サイディング、緑の外壁) の写真
ロサンゼルスにある中くらいなトラディショナルスタイルのおしゃれな家の外観 (コンクリート繊維板サイディング、緑の外壁) の写真
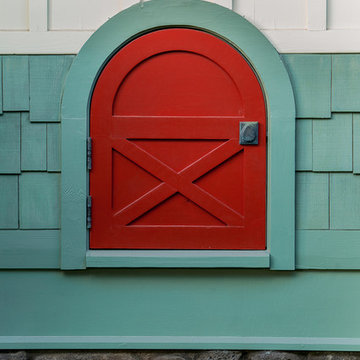
ARCHITECT: TRIGG-SMITH ARCHITECTS
PHOTOS: REX MAXIMILIAN
ハワイにあるお手頃価格の中くらいなトラディショナルスタイルのおしゃれな家の外観 (コンクリート繊維板サイディング、緑の外壁) の写真
ハワイにあるお手頃価格の中くらいなトラディショナルスタイルのおしゃれな家の外観 (コンクリート繊維板サイディング、緑の外壁) の写真
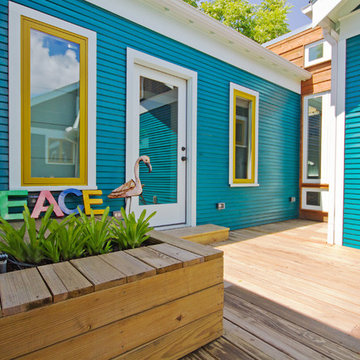
New deck with integrated planter boxes, entry into new addition, and connection between new addition and existing home with cedar siding.
ヒューストンにある中くらいなトラディショナルスタイルのおしゃれな家の外観の写真
ヒューストンにある中くらいなトラディショナルスタイルのおしゃれな家の外観の写真
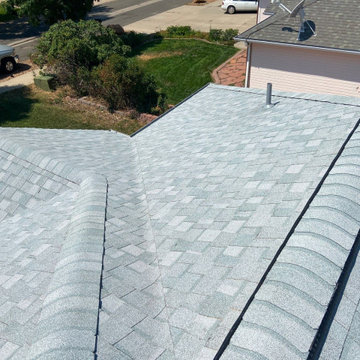
We have done a lot of work in the Mead neighborhood where this house is, due to hail damage. We love being able to serve our local community! The shingles that we installed on this roof are CertainTeed Northgate Class IV Impact Resistant shingles in the color Silver Birch.
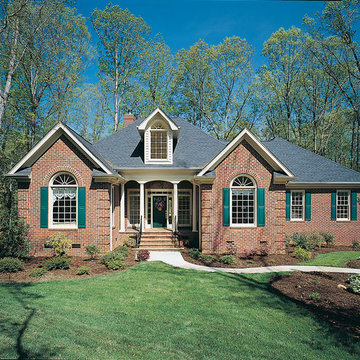
Arched windows, interior and exterior columns, and brick veneer give this four bedroom traditional home instant authority.
An arched clerestory window channels light from the foyer to the great room. Graceful columns punctuate the open interior that connects the foyer, great room, kitchen, and sun room. Special ceiling treatments and skylights add volume throughout the home.
The master suite with fireplace, garden tub, separate shower, and separate vanities, accesses the deck with optional spa. The skylit bonus room makes a great play area for kids and provides easy access to attic storage.
中くらいなターコイズブルーのトラディショナルスタイルの平屋の写真
1

