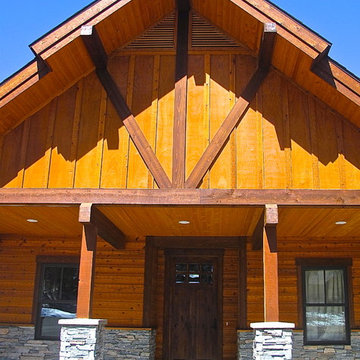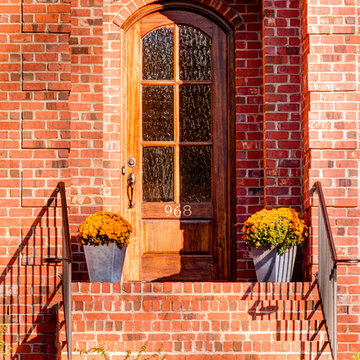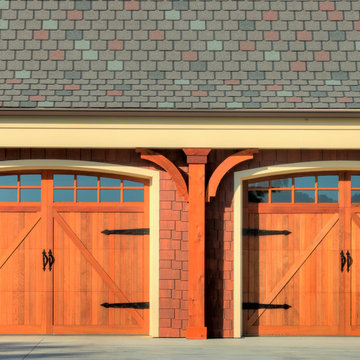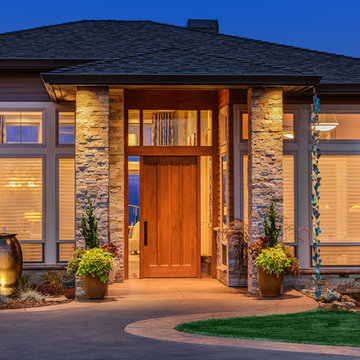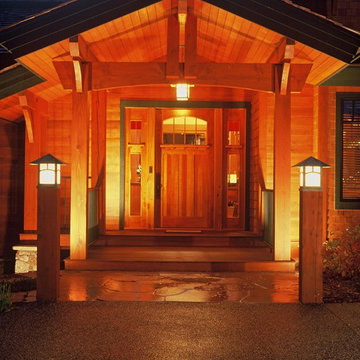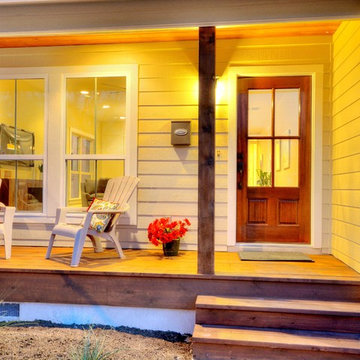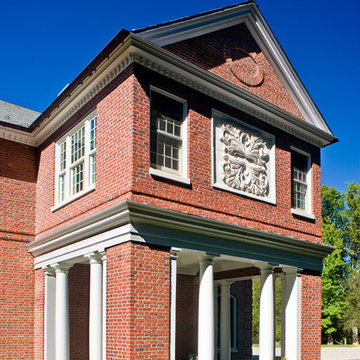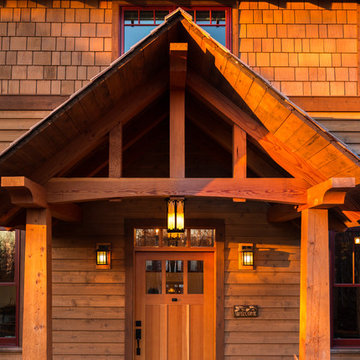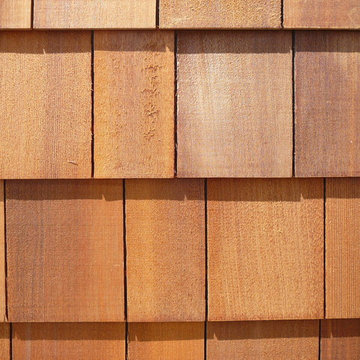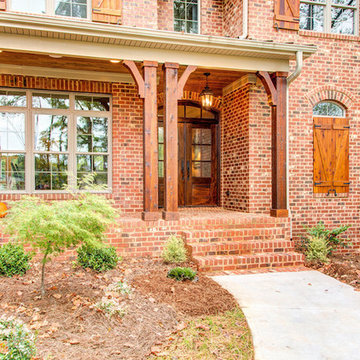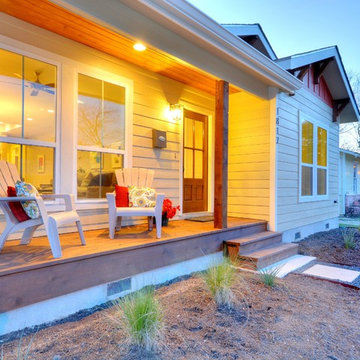外観
絞り込み:
資材コスト
並び替え:今日の人気順
写真 1〜20 枚目(全 66 枚)
1/5

Landmarkphotodesign.com
ミネアポリスにあるラグジュアリーな巨大なトラディショナルスタイルのおしゃれな家の外観 (石材サイディング) の写真
ミネアポリスにあるラグジュアリーな巨大なトラディショナルスタイルのおしゃれな家の外観 (石材サイディング) の写真
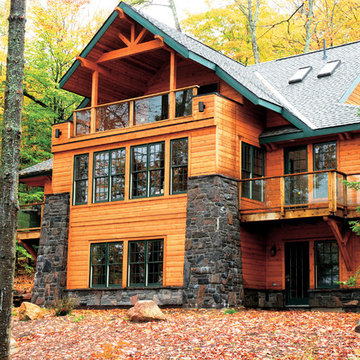
A beautiful blend of traditional and contemporary styles. Finished with PPG® PROLUXE™ Cetol® Log & Siding in Natural.
他の地域にある高級なトラディショナルスタイルのおしゃれな家の外観の写真
他の地域にある高級なトラディショナルスタイルのおしゃれな家の外観の写真
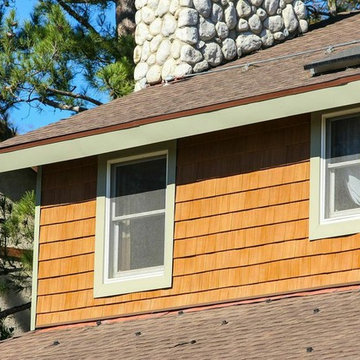
Added insulation behind with and pulled down insulation. Bird dropping, tree sap and graffiti will come right out this product. The best part, it really looks like wood.
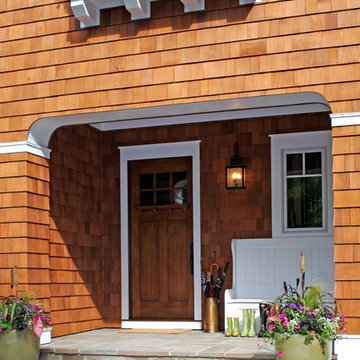
The classic 5,000-square-foot, five-bedroom Blaine boasts a timeless, traditional façade of stone and cedar shake. Inspired by both the relaxed Shingle Style that swept the East Coast at the turn of the century, and the all-American Four Square found around the country. The home features Old World architecture paired with every modern convenience, along with unparalleled craftsmanship and quality design.
The curb appeal starts at the street, where a caramel-colored shingle and stone façade invite you inside from the European-style courtyard. Other highlights include irregularly shaped windows, a charming dovecote and cupola, along with a variety of welcoming window boxes on the street side. The lakeside includes two porches designed to take full advantage of the views, a lower-level walk out, and stone arches that lend an aura of both elegance and permanence.
Step inside, and the interiors will not disappoint. The spacious foyer featuring a wood staircase leads into a large, open living room with a natural stone fireplace, rustic beams and nearby walkout deck. Also adjacent is a screened-in porch that leads down to the lower level, and the lakeshore. The nearby kitchen includes a large two-tiered multi-purpose island topped with butcher block, perfect for both entertaining and food preparation. This informal dining area allows for large gatherings of family and friends. Leave the family area, cross the foyer and enter your private retreat — a master bedroom suite attached to a luxurious master bath, private sitting room, and sun room. Who needs vacation when it’s such a pleasure staying home?
The second floor features two cozy bedrooms, a bunkroom with built-in sleeping area, and a convenient home office. In the lower level, a relaxed family room and billiards area are accompanied by a pub and wine cellar. Further on, two additional bedrooms await.
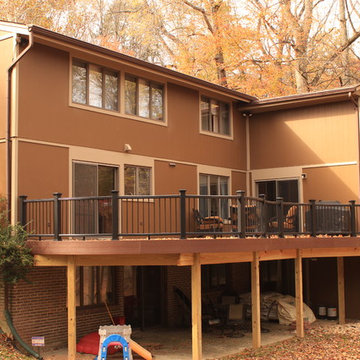
The back of the home had a beautiful face lift as well. Chestnut Brown Lap Siding and Autumn Tan Trim was installed around the doors and windows. The horizontal band trim was replaced around the home in Autumn Tan creating depth and layers in the architectural design
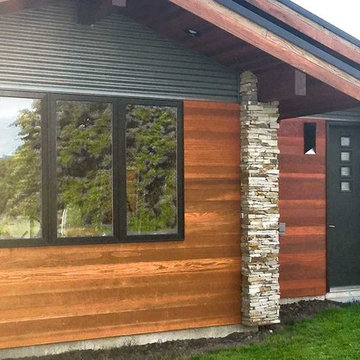
#houseplan 69114AM comes to life in Kansas!
These are the first photos we've seen of Architectural Designs House Plan 69114AM. Our client built this home in Kansas.
Ready when you are. Where do YOU want to build?
Specs-at-a-glance
5 beds
5.5 baths
5,600+ sq. ft.
Plans: https://www.architecturaldesigns.com/69114am
#readywhenyouare
#houseplan
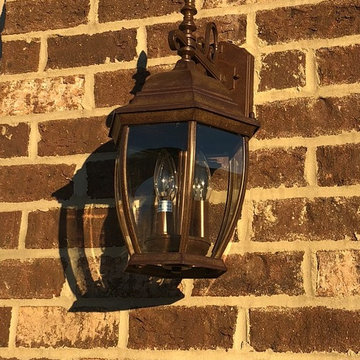
The Tanglewood is a Donald A. Gardner plan with three bedrooms and two bathrooms. This 2,500 square foot home is near completion and custom built in Grey Fox Forest in Shelby, NC. Like the Smart Construction, Inc. Facebook page or follow us on Instagram at scihomes.dream.build.live to follow the progress of other Craftsman Style homes. DREAM. BUILD. LIVE. www.smartconstructionhomes.com
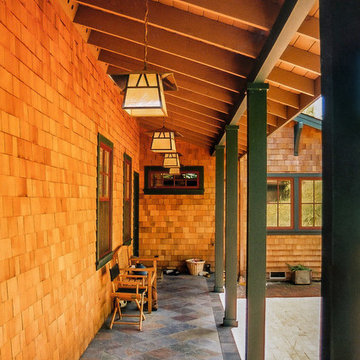
Photo by Gregory Dedona Architect
サンフランシスコにあるラグジュアリーなトラディショナルスタイルのおしゃれな家の外観の写真
サンフランシスコにあるラグジュアリーなトラディショナルスタイルのおしゃれな家の外観の写真
1

