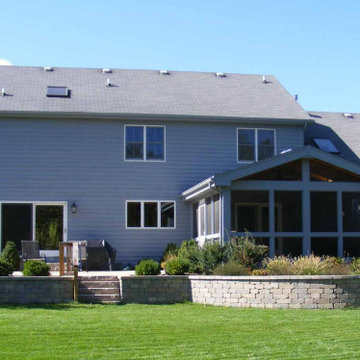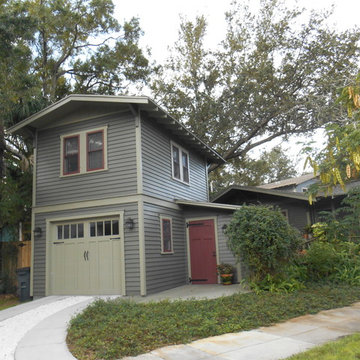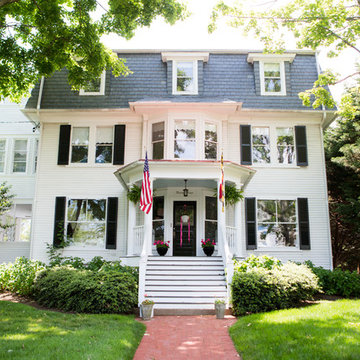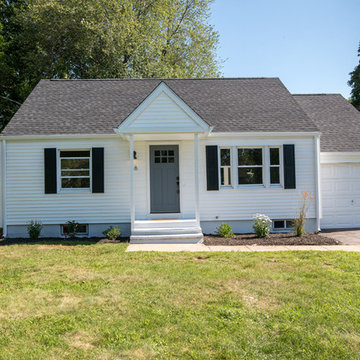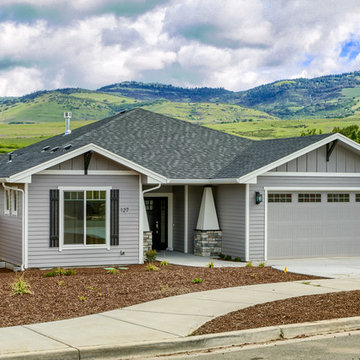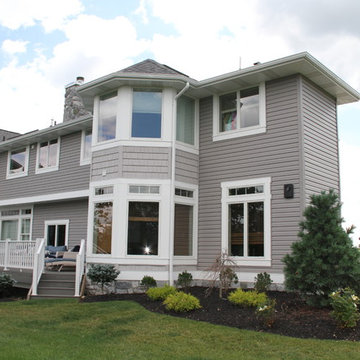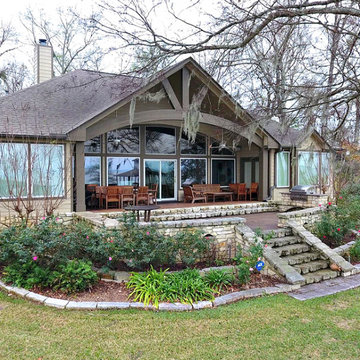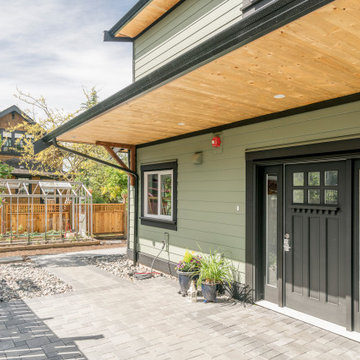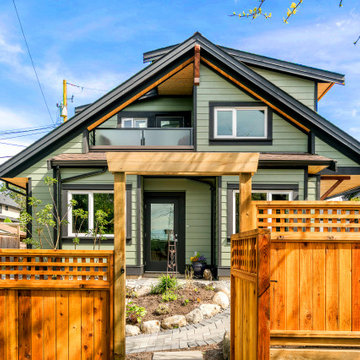緑色のトラディショナルスタイルの瓦屋根の家 (コンクリート繊維板サイディング) の写真
絞り込み:
資材コスト
並び替え:今日の人気順
写真 1〜20 枚目(全 45 枚)
1/5

This another re-side with siding only in James Hardie siding and a total re-paint with Sherwin Williams paints. What makes this project unique is the original Spanish Tile roof and stucco façade.
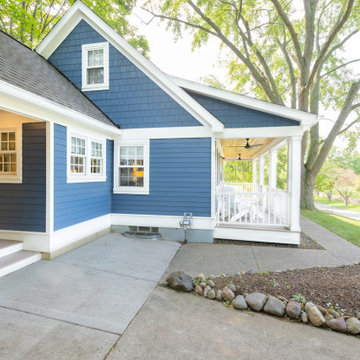
The porch and exterior face-lift was part of the phase I remodel while the connection between the home and the garage was part of the phase II remodel/addition.
Design and Build by Meadowlark Design+Build in Ann Arbor, Michigan. Photography by Sean Carter, Ann Arbor, Michigan.
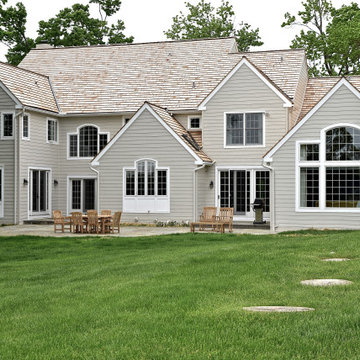
The property had extensive moisture issues related to improper installation of the stucco cladding.
Stucco had been removed, discovered moisture damage repaired, and James Hardie fiber cement siding installed. Windows used on this project were the Andersen brand.
The new roof type is cedar tile.
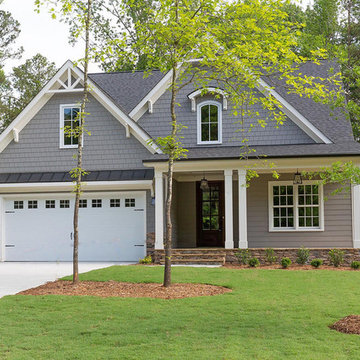
Dwight Myers Real Estate Photograpy
ローリーにある高級なトラディショナルスタイルのおしゃれな家の外観 (コンクリート繊維板サイディング) の写真
ローリーにある高級なトラディショナルスタイルのおしゃれな家の外観 (コンクリート繊維板サイディング) の写真
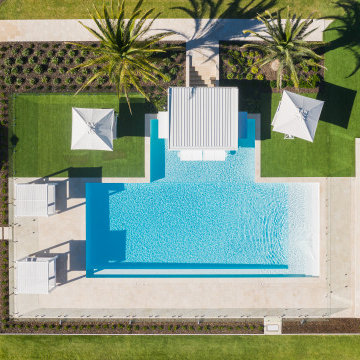
The Estate by Build Prestige Homes is a grand acreage property featuring a magnificent, impressively built main residence, pool house, guest house and tennis pavilion all custom designed and quality constructed by Build Prestige Homes, specifically for our wonderful client.
Set on 14 acres of private countryside, the result is an impressive, palatial, classic American style estate that is expansive in space, rich in detailing and features glamourous, traditional interior fittings. All of the finishes, selections, features and design detail was specified and carefully selected by Build Prestige Homes in consultation with our client to curate a timeless, relaxed elegance throughout this home and property.
Build Prestige Homes oriented and designed the home to ensure the main living area, kitchen, covered alfresco areas and master bedroom benefitted from the warm, beautiful morning sun and ideal aspects of the property. Build Prestige Homes detailed and specified expansive, high quality timber bi-fold doors and windows to take advantage of the property including the views across the manicured grass and gardens facing towards the resort sized pool, guest house and pool house. The guest and pool house are easily accessible by the main residence via a covered walkway, but far enough away to provide privacy.
All of the internal and external finishes were selected by Build Prestige Homes to compliment the classic American aesthetic of the home. Natural, granite stone walls was used throughout the landscape design and to external feature walls of the home, pool house fireplace and chimney, property boundary gates and outdoor living areas. Natural limestone floor tiles in a subtle caramel tone were laid in a modular pattern and professionally sealed for a durable, classic, timeless appeal. Clay roof tiles with a flat profile were selected for their simplicity and elegance in a modern slate colour. Linea fibre cement cladding weather board combined with fibre cement accent trims was used on the external walls and around the windows and doors as it provides distinctive charm from the deep shadow of the linea.
Custom designed and hand carved arbours with beautiful, classic curved rafters ends was installed off the formal living area and guest house. The quality timber windows and doors have all been painted white and feature traditional style glazing bars to suit the style of home.
The Estate has been planned and designed to meet the needs of a growing family across multiple generations who regularly host great family gatherings. As the overall design, liveability, orientation, accessibility, innovative technology and timeless appeal have been considered and maximised, the Estate will be a place for this family to call home for decades to come.
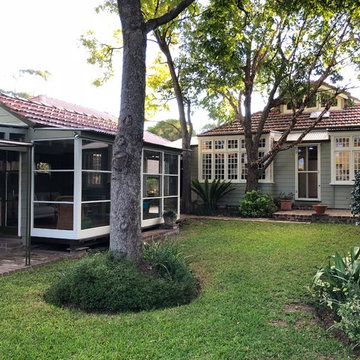
Addition to rear of house showing dormer for an attic bedroom, a separate garden studio/family room and covered entertainment area. The windows on the back of the house were secondhand and adapted for the project.
Hector Abrahams Architects
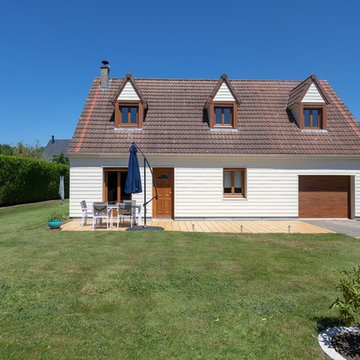
AMÉLIORER L’ISOLATION DE VOTRE MAISON PRÈS DE ROUEN TOUT EN RÉNOVANT TOTALEMENT SA FAÇADE !
C’est la double promesse de l’isolation thermique extérieure, faire baisser ses factures de chauffage l’hiver et maitriser la température l’été tout en se faisant plaisir, voilà les objectifs de ce chantier MCP d’isolation thermique extérieure d’une maison près de Rouen.
MCP, SPÉCIALISTE DES AMÉLIORATIONS D’HABITAT À ROUEN
Spécialisé depuis près de 25 ans dans la rénovation des maisons et fortement impliqué dans une démarche d’amélioration énergétique de nos habitats, MCP était le partenaire idéal pour réaliser ce chantier.
Avec une grande surface à couvrir, ce chantier est un bel exemple du savoir-faire de MCP. La totalité de la façade de la maison a ainsi été isolée et habillée.
Choisir MCP c’est aussi un gage de simplicité pour nos clients : un seul prestataire sérieux qui gère l’ensemble du projet de l’étude à la pose en passant par la modification de la charpente.
OBJECTIFS RÉNOVATION ET ISOLATION DE MAISON
C’est le bardage premium Coprovox sable clair que nous avons sélectionné pour remplir ces objectifs énergétiques et esthétiques.
Léger et robuste : une installation facilitée par un matériaux léger et maniable tout en étant très durable.
Un minimum d’entretien : le bardage Coprovox est lavable et lessivable, il permet d’entretenir l’extérieur de sa maison bien plus simplement.
Une personnalisation complète : pour une maison qui vous ressemble, nos bardages proposent 42 choix de colories et textures ! Teintée dans la masse, nos couleurs résistent au temps.
Resistant et durable : imputrescible, résistant au feu et aux insectes, le ciment composite des lames de bardage est fait pour résister à toutes les conditions climatiques, soleil, UV, basses ou hautes températures.
Garanti 10 ans
LE CITE : CRÉDIT D’IMPÔT POUR LA TRANSITION ÉNERGÉTIQUE
Isoler sa maison ou ses combles chez MCP donne droit à un crédit d’impôt pour les travaux d’isolation de 30% ! Dès l’année suivante, récupérez 30% du montant de vos travaux sous forme de crédit d’impôt sur le revenu.
En savoir plus sur le crédit d’impôt
LE PROJET EN BREF :
Une isolation optimale : objectif principal d’un chantier d’isolation extérieure, les performances énergétiques de la maison sont désormais largement meilleures et cela se ressent sur la facture !
Plus de cachet pour sa maison : isoler sa maison c’est aussi l’embellir et la valoriser, il ne faut pas l’oublier !
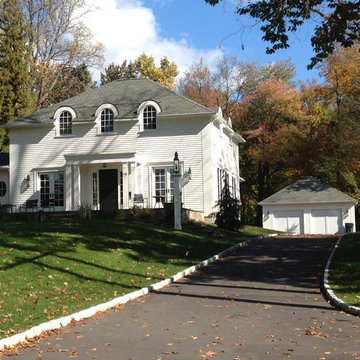
Custom new home replacing a "Tear Down" in a mature neighborhood. 1st floor master suite, 3 second floor bedrooms. Detached Garage. Rear family entry. Front terrace views extend across neighboring golf course fairway.
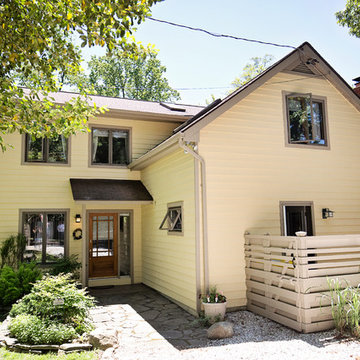
Beautiful Craftsman cottage in the Bay Ridge area of Annapolis. Exterior siding is coated in Parchment color of Olympic Solid stain and trim in Jefferson Tan color of Olympic Solid Stain.
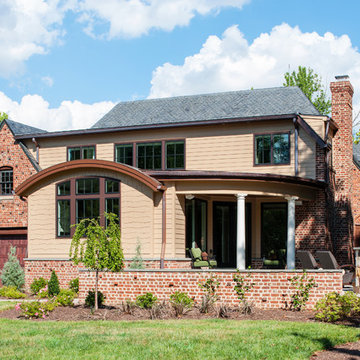
New addition on rear of home.
Photography: Ansel Olsen
リッチモンドにある高級なトラディショナルスタイルのおしゃれな家の外観 (コンクリート繊維板サイディング) の写真
リッチモンドにある高級なトラディショナルスタイルのおしゃれな家の外観 (コンクリート繊維板サイディング) の写真
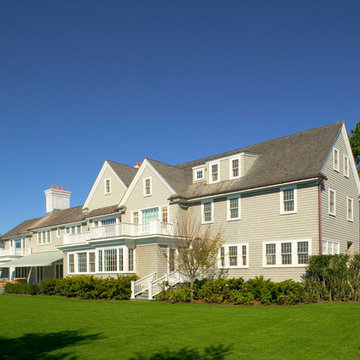
ニューヨークにあるラグジュアリーなトラディショナルスタイルのおしゃれな家の外観 (コンクリート繊維板サイディング) の写真
緑色のトラディショナルスタイルの瓦屋根の家 (コンクリート繊維板サイディング) の写真
1
