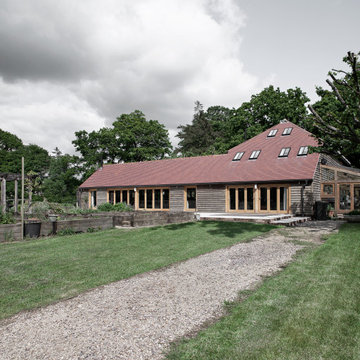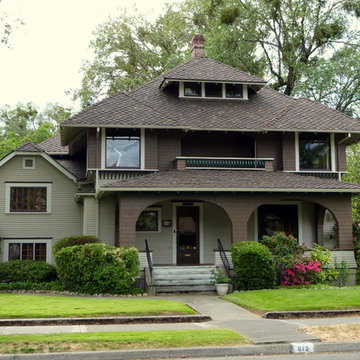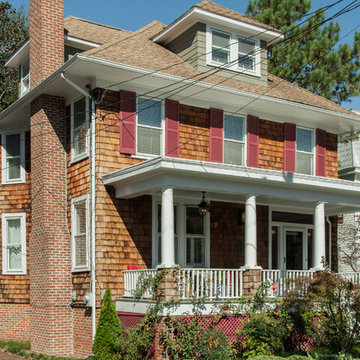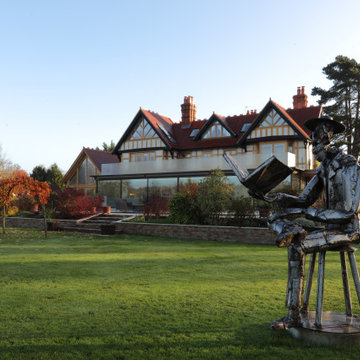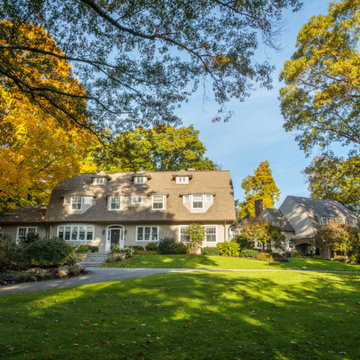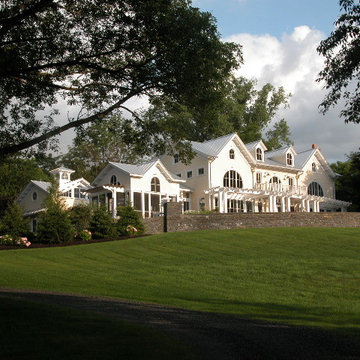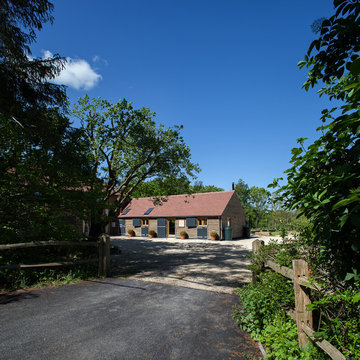緑色のトラディショナルスタイルの家の外観の写真
絞り込み:
資材コスト
並び替え:今日の人気順
写真 1〜20 枚目(全 31 枚)
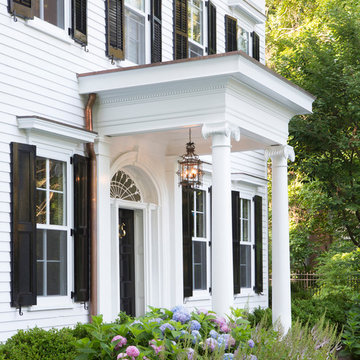
The front porch addition includes multi-layered molding and ionic columns are in keeping with the historic exterior,
ニューヨークにあるラグジュアリーな巨大なトラディショナルスタイルのおしゃれな家の外観の写真
ニューヨークにあるラグジュアリーな巨大なトラディショナルスタイルのおしゃれな家の外観の写真
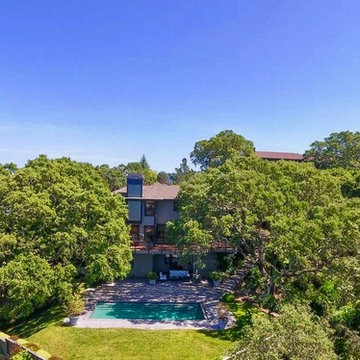
Mother Nature’s finest work! Set in Marin County, California, this Craftsman style house over 3 levels offers resort style living for empty-nesters with an extended family network. A large solar heated pool graces the back garden, Spectacular views of the wine country and San Pablo Bay can be enjoyed here. The unparalleled setting features majestic oak trees that provide the perfect amount of shade and comfort on warm summer days.
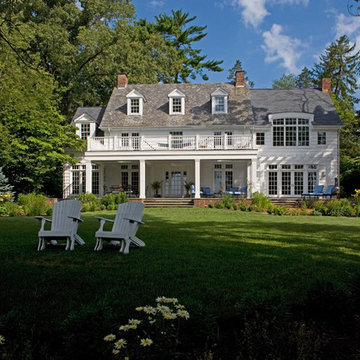
WATERSIDE EXISTING CENTER HALL COLONIAL WITH BOOKEND ADDITIONS LEFT AND RIGHT
ボルチモアにある高級なトラディショナルスタイルのおしゃれな家の外観の写真
ボルチモアにある高級なトラディショナルスタイルのおしゃれな家の外観の写真
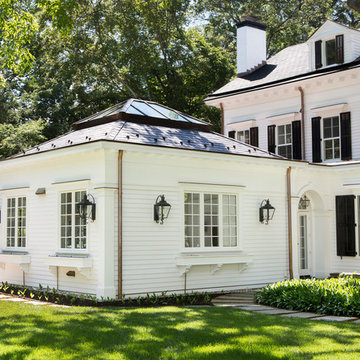
The stunning kitchen addition is seamlessly integrated with the main home and includes an 8’x11’ skylight, custom window boxes, copper window caps and copper roof edges.
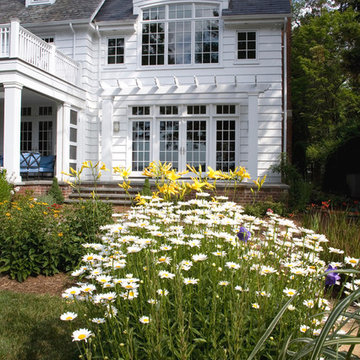
WATERSIDE FAMILY ROOM AND MASTER BEDROOM SUITE ADDITION
ボルチモアにある高級なトラディショナルスタイルのおしゃれな家の外観の写真
ボルチモアにある高級なトラディショナルスタイルのおしゃれな家の外観の写真
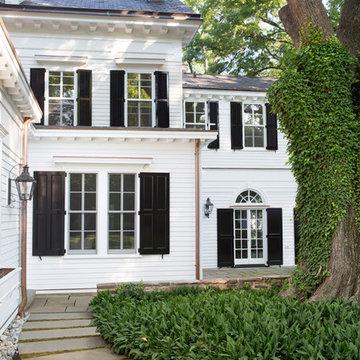
The curved walkway is a wonderful transition into the new kitchen.
ニューヨークにあるラグジュアリーな巨大なトラディショナルスタイルのおしゃれな家の外観の写真
ニューヨークにあるラグジュアリーな巨大なトラディショナルスタイルのおしゃれな家の外観の写真
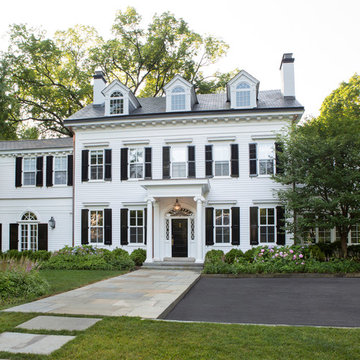
Built in the early 1900’s, this home is rich in Princeton history. The ballroom addition was actually moved from downtown Princeton in the 1920’s. Meticulous planning and care were taken in every aspect of this restoration. Highlights include a kitchen addition with an 11’ skylight, custom cabinetry throughout and a European antique wood floor finish.
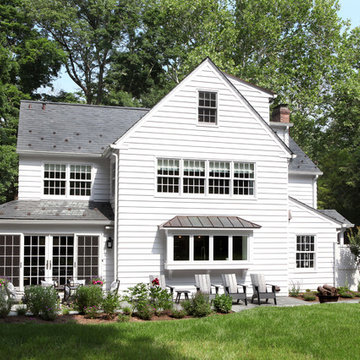
Our Princeton Design Build team added a kitchen, eating area, and mudroom on the first floor; a master bedroom suite/bath on the second floor; and bedroom, bathroom and playroom on the third floor.
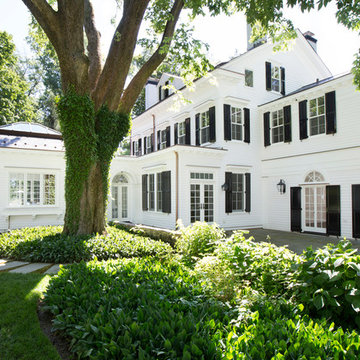
The addition seen here is actually a ballroom that was moved from downtown Princeton and added to this stately mansion in the 1920's.
ニューヨークにあるラグジュアリーな巨大なトラディショナルスタイルのおしゃれな家の外観の写真
ニューヨークにあるラグジュアリーな巨大なトラディショナルスタイルのおしゃれな家の外観の写真
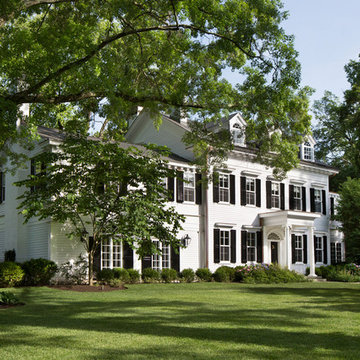
A complete restoration of this historic home included refurbishment of the original windows, molding repair and the addition of a new front porch in keeping with the time period.
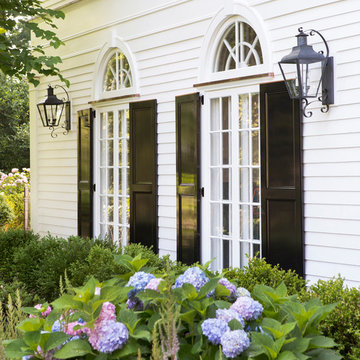
The front ballroom windows include arched transom windows.
ニューヨークにあるラグジュアリーな巨大なトラディショナルスタイルのおしゃれな家の外観の写真
ニューヨークにあるラグジュアリーな巨大なトラディショナルスタイルのおしゃれな家の外観の写真
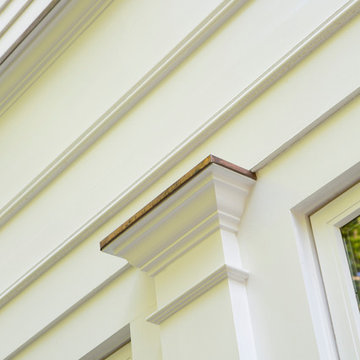
Copper capping was added to even the smallest pilaster.
ニューヨークにあるラグジュアリーなトラディショナルスタイルのおしゃれな家の外観の写真
ニューヨークにあるラグジュアリーなトラディショナルスタイルのおしゃれな家の外観の写真
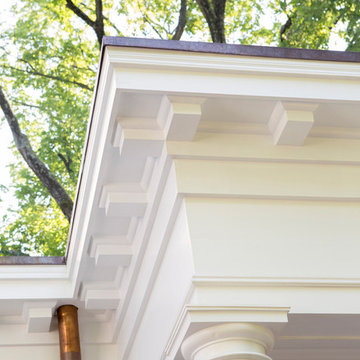
The details of the side porch continue the main house molding pattern.
ニューヨークにあるラグジュアリーな巨大なトラディショナルスタイルのおしゃれな家の外観の写真
ニューヨークにあるラグジュアリーな巨大なトラディショナルスタイルのおしゃれな家の外観の写真
緑色のトラディショナルスタイルの家の外観の写真
1
