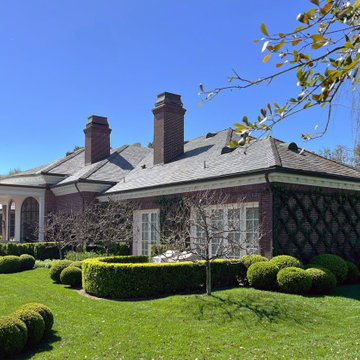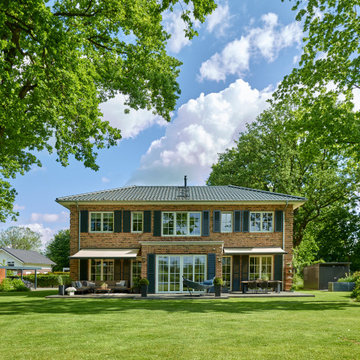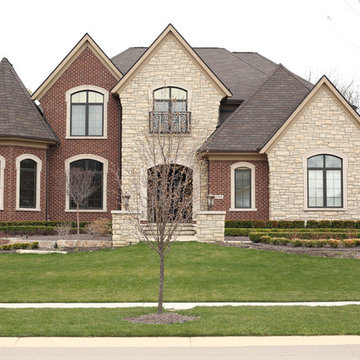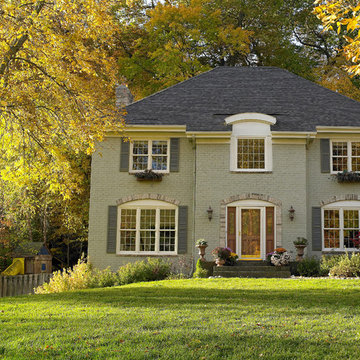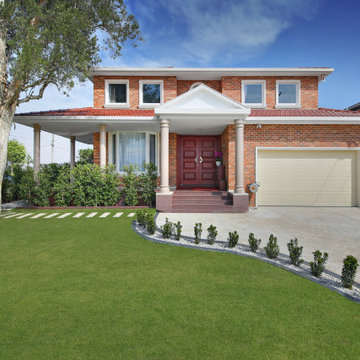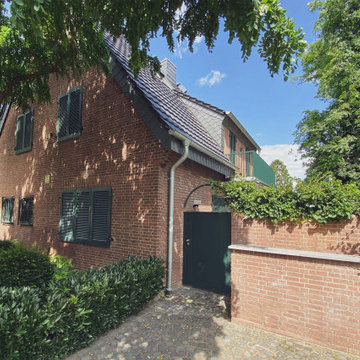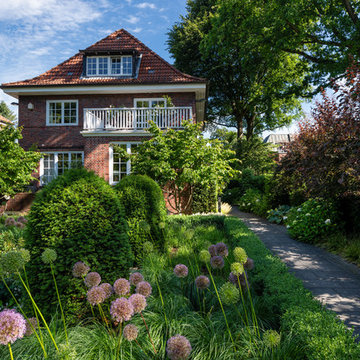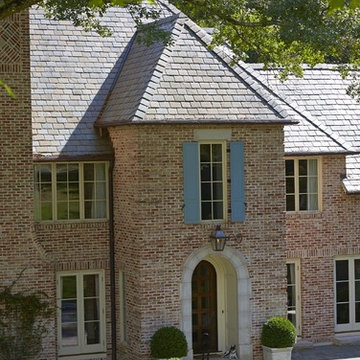緑色のトラディショナルスタイルの家の外観 (レンガサイディング) の写真
絞り込み:
資材コスト
並び替え:今日の人気順
写真 1〜20 枚目(全 136 枚)

This Wicker Park property consists of two buildings, an Italianate mansion (1879) and a Second Empire coach house (1893). Listed on the National Register of Historic Places, the property has been carefully restored as a single family residence. Exterior work includes new roofs, windows, doors, and porches to complement the historic masonry walls and metal cornices. Inside, historic spaces such as the entry hall and living room were restored while back-of-the house spaces were treated in a more contemporary manner. A new white-painted steel stair connects all four levels of the building, while a new flight of stainless steel extends the historic front stair up to attic level, which now includes sky lit bedrooms and play spaces. The Coach House features parking for three cars on the ground level and a live-work space above, connected by a new spiral stair enclosed in a glass-and-brick addition. Sustainable design strategies include high R-value spray foam insulation, geothermal HVAC systems, and provisions for future solar panels.
Photos (c) Eric Hausman
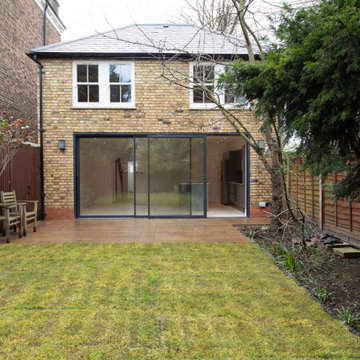
Garage conversion into 3 bedroom house
ロンドンにある中くらいなトラディショナルスタイルのおしゃれな家の外観 (レンガサイディング、マルチカラーの外壁) の写真
ロンドンにある中くらいなトラディショナルスタイルのおしゃれな家の外観 (レンガサイディング、マルチカラーの外壁) の写真
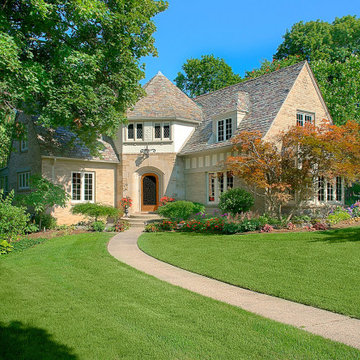
This charming, historic home - located on one of East Grand Rapids’ most coveted tree-lined streets - is a C1900 Tudor-style manor that has been meticulously updated, while keeping the original features and charm in tact.
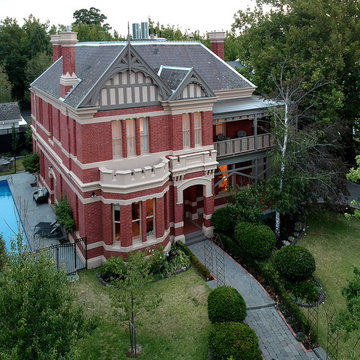
The house has now been restored to its former grandeur
after scafolding was in place for almost two years while we repaired brickwork and render. The original verandah was reinstated as it appeared in a photo from the 1950s.
Every chimney was cleaned, repointed, rendered and
capped, and the hipped slate roof repaired where necessary.
Photographer: Brett Holmberg
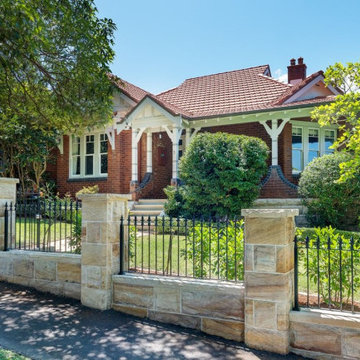
Alterations and two storey additions to the rear of this home have been carefully designed to respect the character of the original house and its location within a heritage conservation area, so are not visible form the street.
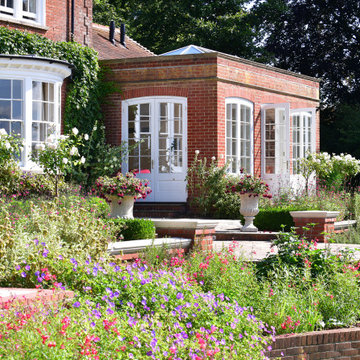
As part of their new roof project, our clients wanted to upgrade their roof glazing, from the existing timber style lantern to a timeless, thermally efficient, durable, low-maintenance option.
Having started the project with a local roofing contractor, we were asked to work on the project as a specialist large-scale roof glazing company. Whilst timber roof glazing is generally chosen to complement traditional builds, the Classic Aluminium Roof Lantern features subtle ogee detailing on the lower edges of the frame profile, which makes it a perfect choice to suit a more traditional property style.
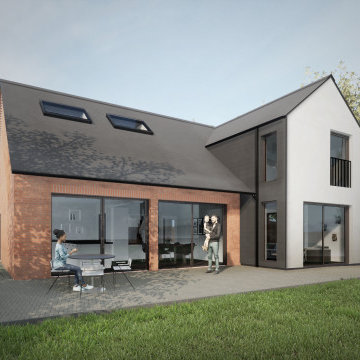
A detached new build home in a conservation area, referencing local vernacular and context to produce a spacious well lit and well considered family home.
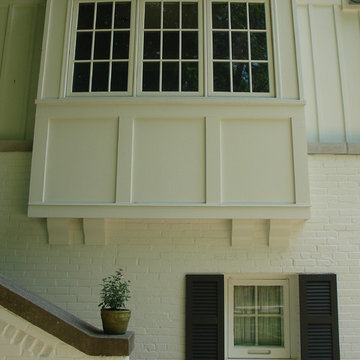
The details of the exterior maintain true to the style of the existing house. This detail shot is the protruding bay at the new kitchen sink location.
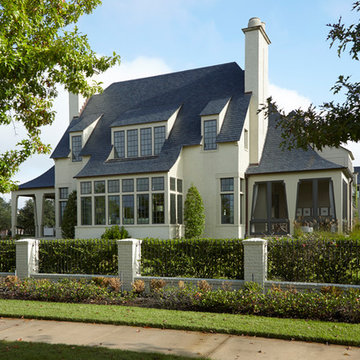
Dutch inspired English Architecture
ヒューストンにあるラグジュアリーなトラディショナルスタイルのおしゃれな家の外観 (レンガサイディング) の写真
ヒューストンにあるラグジュアリーなトラディショナルスタイルのおしゃれな家の外観 (レンガサイディング) の写真
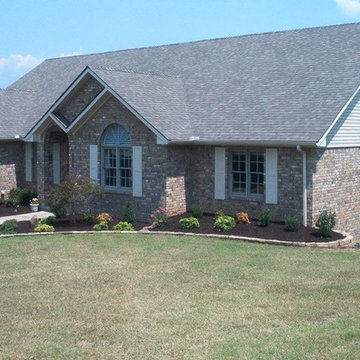
exterior of brick home with landscape remodel
他の地域にあるお手頃価格の中くらいなトラディショナルスタイルのおしゃれな家の外観 (レンガサイディング) の写真
他の地域にあるお手頃価格の中くらいなトラディショナルスタイルのおしゃれな家の外観 (レンガサイディング) の写真
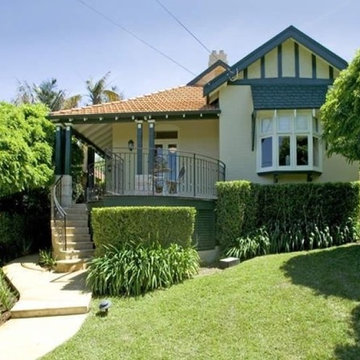
Front of house renovated in traditional style with Pario extension and new curved stairs.
シドニーにあるラグジュアリーなトラディショナルスタイルのおしゃれな家の外観 (レンガサイディング、マルチカラーの外壁) の写真
シドニーにあるラグジュアリーなトラディショナルスタイルのおしゃれな家の外観 (レンガサイディング、マルチカラーの外壁) の写真
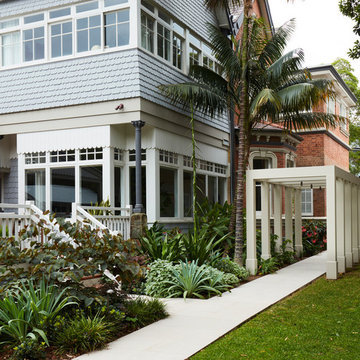
This home has had many iterations. Originally a Victorian Mansion, then a school, boarding house and finally commercial offices before the current owners took over custodianship and reverted back to a family home.
Peeling back the layers included removing kitchenettes and office toilets, air conditioning units, etc. Then restoring the bones back to original condition and making some subtle changes to make it liveable.
Subtle changes include the discreet addition of a bay window which extends the interior space to allow for a casual dining area to be included inside. The new window extension is carefully positioned to sit symmetrically between existing cast iron posts and detailed to ensure the charm of the rear elevation is not compromised by contemporary interventions.
Interior design by Studio Gorman
Photograph by Prue Ruscoe
緑色のトラディショナルスタイルの家の外観 (レンガサイディング) の写真
1
