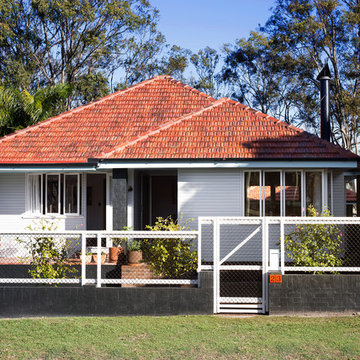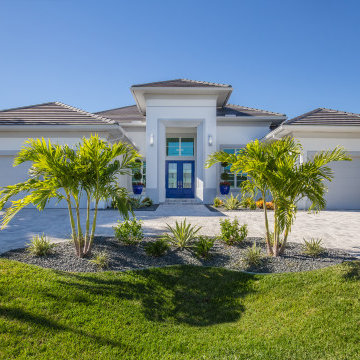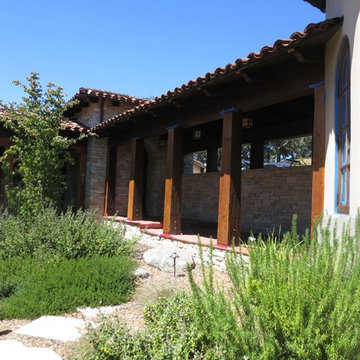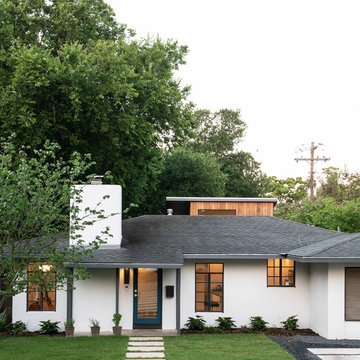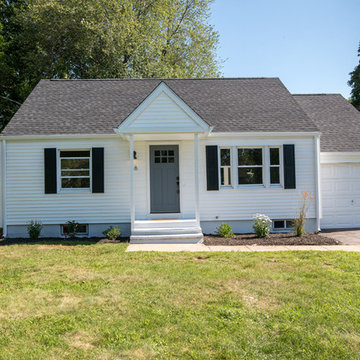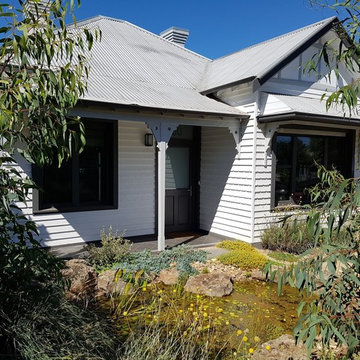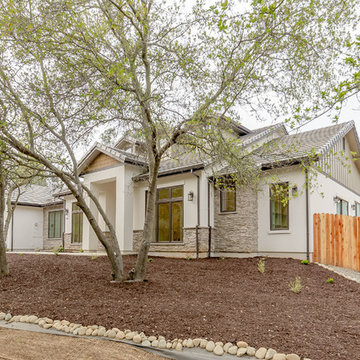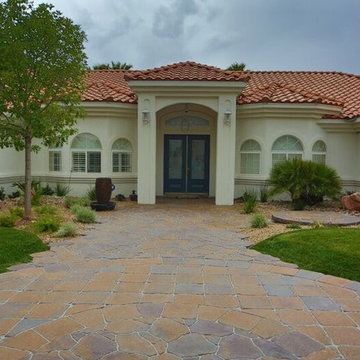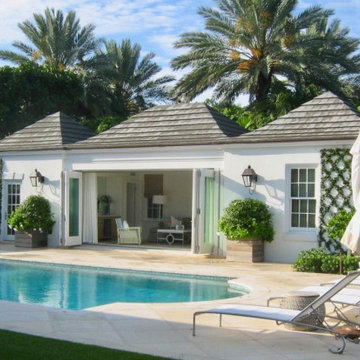緑色のトラディショナルスタイルの家の外観の写真
絞り込み:
資材コスト
並び替え:今日の人気順
写真 1〜20 枚目(全 29 枚)
The stunning residence of noted designer Ernest de la Torre in Palisades, New York. Located just 20 miles outside of Manhattan, the 1957-built Georgian, known as the Clock House, has been dressed to the nines and combines classic and contemporary touches that are magazine-ready!
Featured Lantern: http://ow.ly/1cM030jp1n8
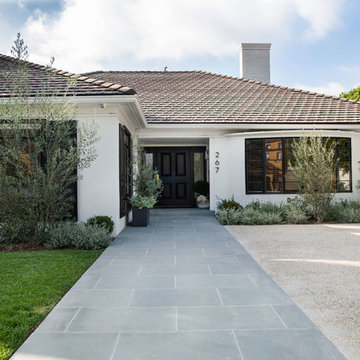
An historic remodel in the desirable Larchmont Village neighborhood of Los Angeles. The classic styling of the original home was recaptured and modernized with a functional floorplan, and accentuated with tasteful classic design and gorgeous family heirlooms.
Interiors by Mara Raphael; Photos by Tessa Neustadt
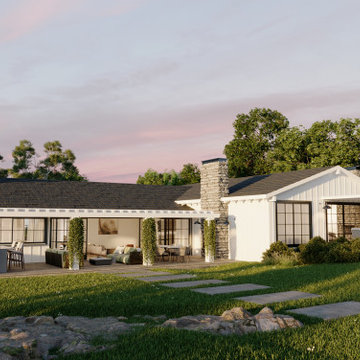
Glass sliding doors open the central kitchen, dining, and living room to the outdoor oasis. Showing an al-fresco cooking and dining area, as well as the primary bedroom's private outdoor area.
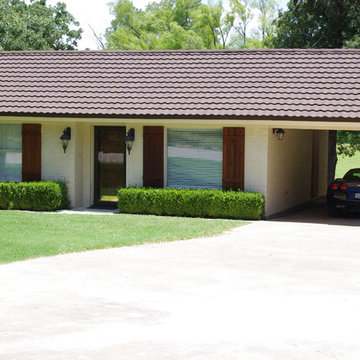
Ranch style brick pool house to match exisiting home.
ダラスにある高級なトラディショナルスタイルのおしゃれな家の外観 (レンガサイディング) の写真
ダラスにある高級なトラディショナルスタイルのおしゃれな家の外観 (レンガサイディング) の写真
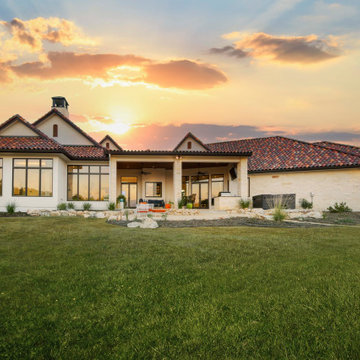
Nestled into a private culdesac in Cordillera Ranch, this classic traditional home struts a timeless elegance that rivals any other surrounding properties.
Designed by Jim Terrian, this residence focuses more on those who live a more relaxed lifestyle with specialty rooms for Arts & Crafts and an in-home exercise studio. Native Texas limestone is tastefully blended with a light hand trowel stucco and is highlighted by a 5 blend concrete tile roof. Wood windows, linear styled fireplaces and specialty wall finishes create warmth throughout the residence. The luxurious Master bath features a shower/tub combination that is the largest wet area that we have ever built. Outdoor you will find an in-ground hot tub on the back lawn providing long range Texas Hill Country views and offers tranquility after a long day of play on the Cordillera Ranch Jack Nicklaus Signature golf course.
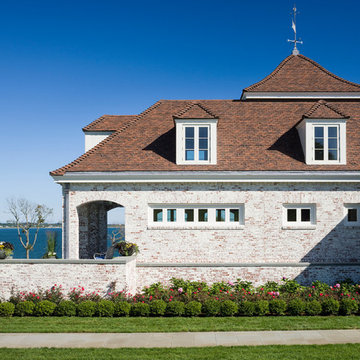
Ludowici Custom Historic Shingle Tile
Color: Weathered Historic Orange with Ebony Spot M>H
Architect: Mark P. Findlay Architects
Roofer: Kirby-Perkins Construction
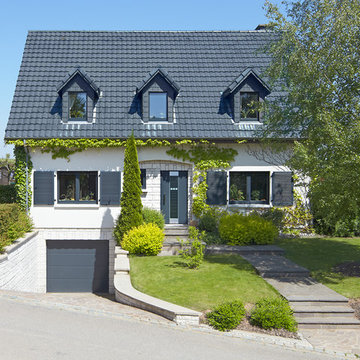
Eine Haustüre als Unikat. Das Modell Junglinster wurde hier mit einem quadratischen Glasmotiv und Edelstahlapplikationen eingebaut.
Passend zur Haustüre die Fenster in Holz-Aluminium mit farblich gleicher Oberfläche an der Aussenseite. Klappläden, ebenfalls in Aluminium, runden das Bild ab. Die bewährten Fenster mit integrierter Jalousie bringen eine angenehme Lichtstimmung in Ihr Zuhause.
Ein Gagentor in Aluminium macht es möglich, exakt die gleiche Oberfläche wie die der Fenster zu bekommen. Neben der guten Wärmedämmung ist das neue Sektionaltor dicht eingebaut und wird komfortabel über Elektromotor per Funk bedient.
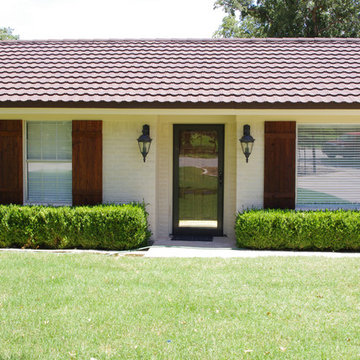
Ranch style brick pool house to match exisiting home.
ダラスにある高級なトラディショナルスタイルのおしゃれな家の外観 (レンガサイディング) の写真
ダラスにある高級なトラディショナルスタイルのおしゃれな家の外観 (レンガサイディング) の写真
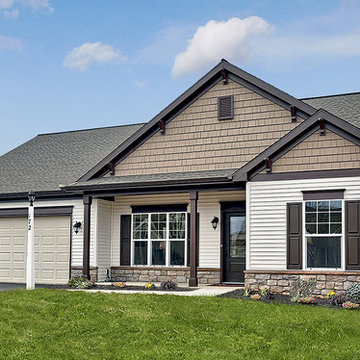
Convenient single story living in this home complete with a 2-car garage with mudroom entry and a welcoming front porch. The home features an open floor plan with heightened 9’ ceilings and a flex space room that can be used as a Study, Living Room, or other. The open Kitchen includes a raised breakfast bar counter for eat-in seating, attractive cabinetry, stainless steel appliances, and open access to the Dining Area and Great Room. A cozy gas fireplace with stone surround adorns the adjoining Great Room, and the Dining Area provides sliding glass door access to the back yard patio.
The private Owner’s Suite is quietly situated down a hallway and includes an expansive closet and a private bath with a 5’ shower and cultured marble vanity.
Unfinished space on the 2nd floor is perfect for additional storage.
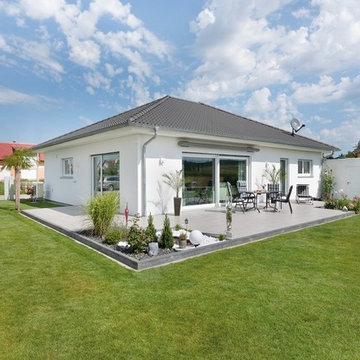
Die Sonne kann man auf der über Eck angelegten Terrasse genießen.
シュトゥットガルトにあるお手頃価格の中くらいなトラディショナルスタイルのおしゃれな家の外観 (漆喰サイディング) の写真
シュトゥットガルトにあるお手頃価格の中くらいなトラディショナルスタイルのおしゃれな家の外観 (漆喰サイディング) の写真
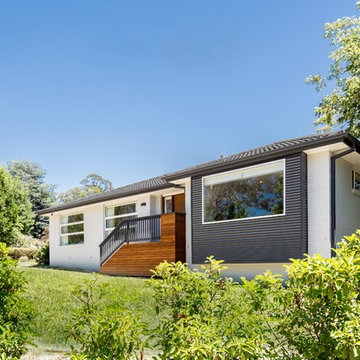
Nathan Lanham Photography
キャンベラにあるお手頃価格の中くらいなトラディショナルスタイルのおしゃれな家の外観 (レンガサイディング) の写真
キャンベラにあるお手頃価格の中くらいなトラディショナルスタイルのおしゃれな家の外観 (レンガサイディング) の写真
緑色のトラディショナルスタイルの家の外観の写真
1
