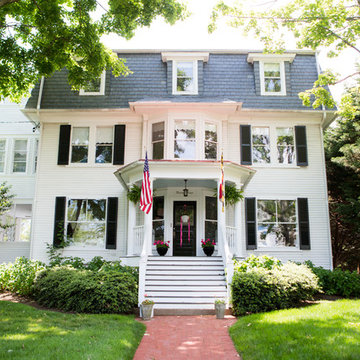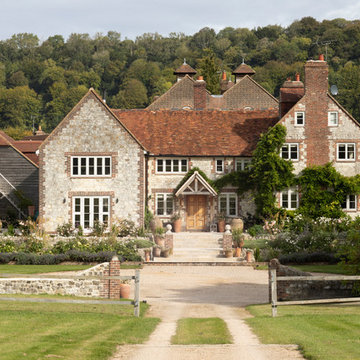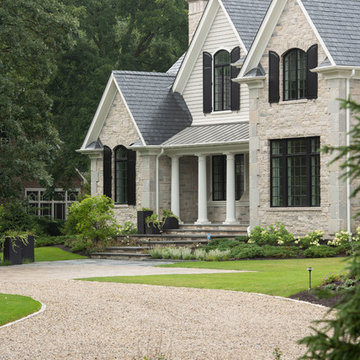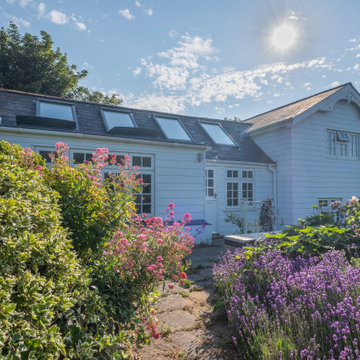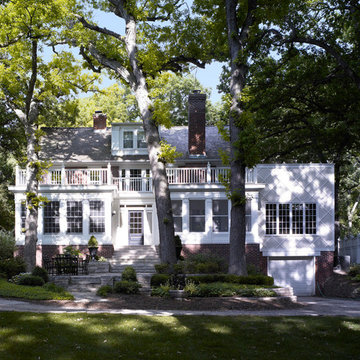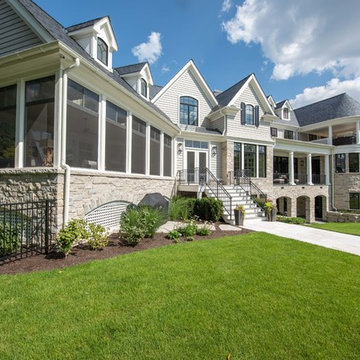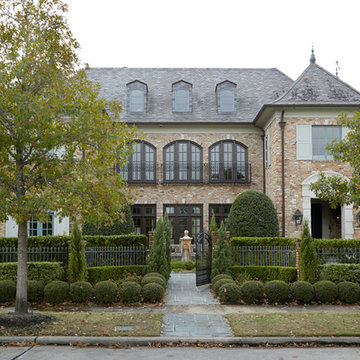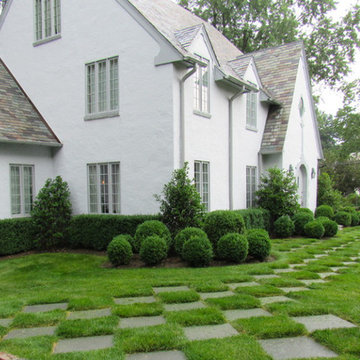緑色のトラディショナルスタイルの家の外観 (マルチカラーの外壁) の写真
絞り込み:
資材コスト
並び替え:今日の人気順
写真 1〜20 枚目(全 81 枚)
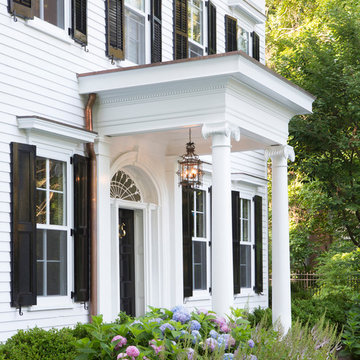
The front porch addition includes multi-layered molding and ionic columns are in keeping with the historic exterior,
ニューヨークにあるラグジュアリーな巨大なトラディショナルスタイルのおしゃれな家の外観の写真
ニューヨークにあるラグジュアリーな巨大なトラディショナルスタイルのおしゃれな家の外観の写真
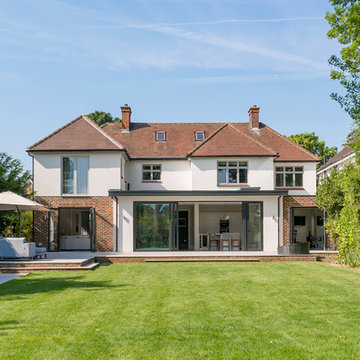
Complete refurbishment of ground and first floor to create a beautiful family home.
Interior designed by Judy Turner Design.
Photos by William Eckersley.
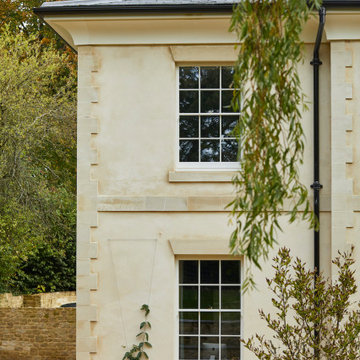
This large Wiltshire new-build house was designed by Richmond Bell Architects as a Georgian-style replacement dwelling for a smaller, 1960s building. It is set in within a large garden in an Area Of Natural Beauty near Tisbury, Wiltshire.
The new house is a three-storey building with four bedrooms and three bathrooms on the first floor, including a master suite with large walk in dressing room and ensuite. There are two further bedrooms and another bathroom on the second floor. On the ground floor a large open-plan kitchen and dining room opens into a conservatory room that has windows along two sides. The ground floor also contains a utility room, cloak room, study and formal living room. The house is approached along a sweeping private driveway surrounded by mature trees and landscaping. There is parking for several cars and a detached garage set back on the north of the drive. The house was built from local Chilmark stone with a striking front door set to the right of the front face and covered by a large open porch.
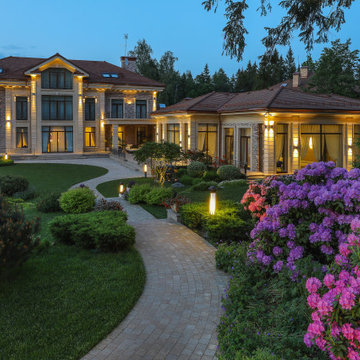
Шикарный загородный дом в Подмосковье. С отдельно стоящими - столовой, баней и беседкой для отдыха.
Архитекторы: Дмитрий Глушков, Фёдор Селенин; Фото: Андрей Лысиков
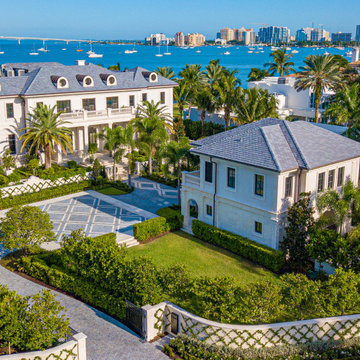
Syrian limestone clad waterfront estate home in prestigious neighborhood of Harbor Acres in Sarasota, Florida.
タンパにあるラグジュアリーな巨大なトラディショナルスタイルのおしゃれな家の外観 (石材サイディング) の写真
タンパにあるラグジュアリーな巨大なトラディショナルスタイルのおしゃれな家の外観 (石材サイディング) の写真
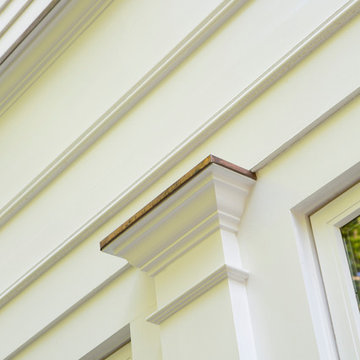
Copper capping was added to even the smallest pilaster.
ニューヨークにあるラグジュアリーなトラディショナルスタイルのおしゃれな家の外観の写真
ニューヨークにあるラグジュアリーなトラディショナルスタイルのおしゃれな家の外観の写真
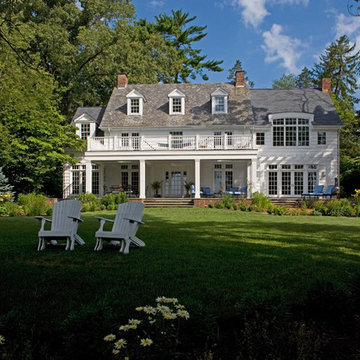
WATERSIDE EXISTING CENTER HALL COLONIAL WITH BOOKEND ADDITIONS LEFT AND RIGHT
ボルチモアにある高級なトラディショナルスタイルのおしゃれな家の外観の写真
ボルチモアにある高級なトラディショナルスタイルのおしゃれな家の外観の写真
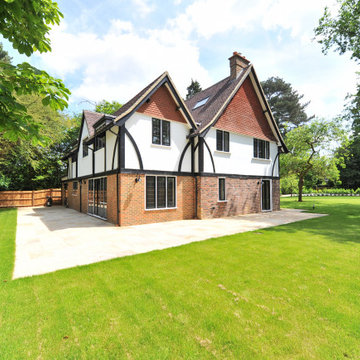
We completed the build of this wonderful and characterful arts and crafts home in Abbotswood, Guilford for our client. We did a full refurbishment of the property, with a two story rear extension and a loft conversion.
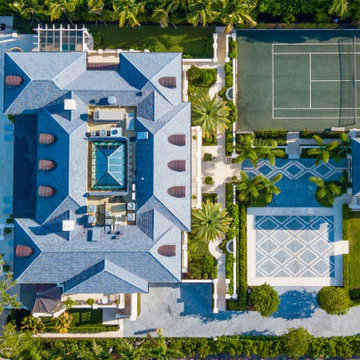
Aerial view of traditional style waterfront estate home in prestigious neighborhood of Harbor Acres in Sarasota, Florida.
タンパにあるラグジュアリーな巨大なトラディショナルスタイルのおしゃれな家の外観 (石材サイディング) の写真
タンパにあるラグジュアリーな巨大なトラディショナルスタイルのおしゃれな家の外観 (石材サイディング) の写真
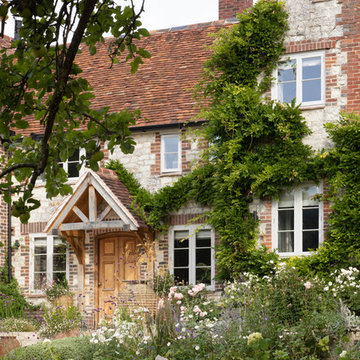
Listed house and entrance, front door
ハンプシャーにある高級なトラディショナルスタイルのおしゃれな家の外観 (石材サイディング、マルチカラーの外壁) の写真
ハンプシャーにある高級なトラディショナルスタイルのおしゃれな家の外観 (石材サイディング、マルチカラーの外壁) の写真
緑色のトラディショナルスタイルの家の外観 (マルチカラーの外壁) の写真
1


