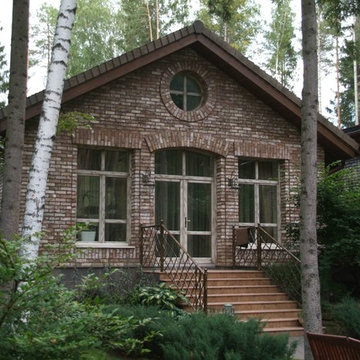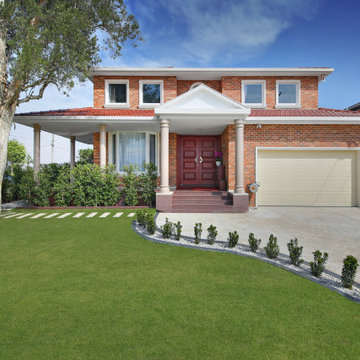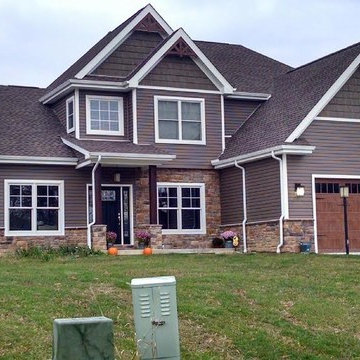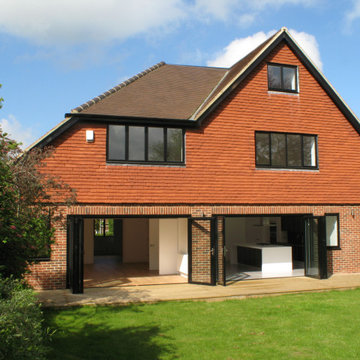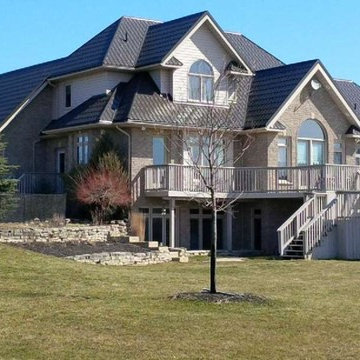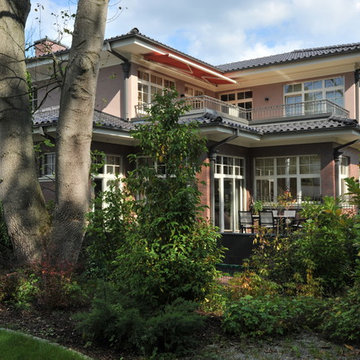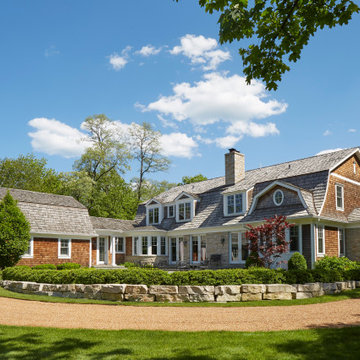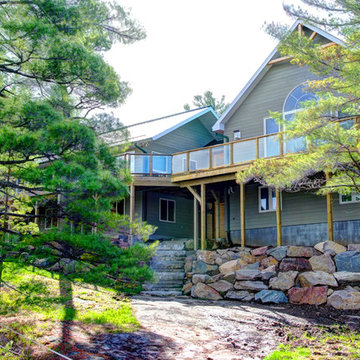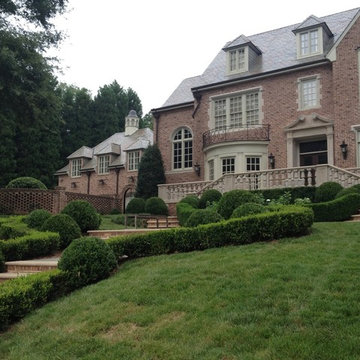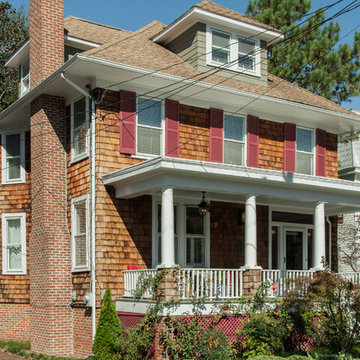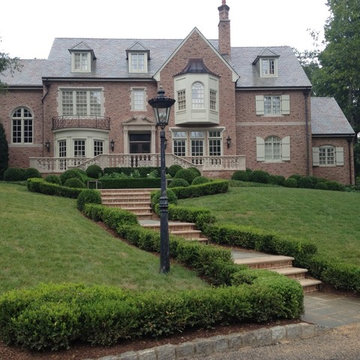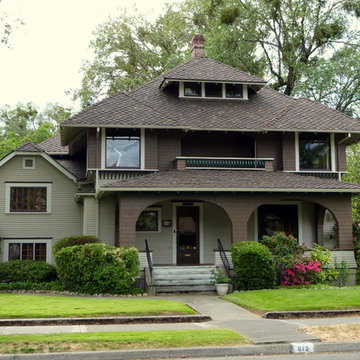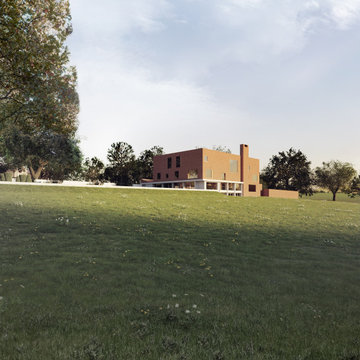外観
絞り込み:
資材コスト
並び替え:今日の人気順
写真 1〜20 枚目(全 57 枚)
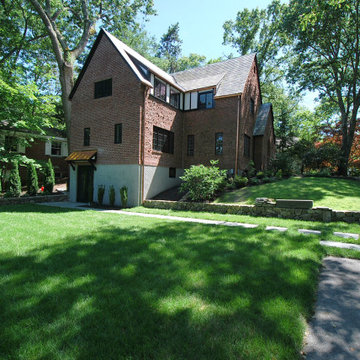
It’s a 1928 Tudor home that has tons of vintage charm. The client is looking for an expanded Kitchen with Pantry, a dedicated Mudroom, and an additional Master Bedroom with bathroom. As well as updates throughout the home. They wanted something bright and inviting with a contemporary vintage vibe.
The main objective for this 650 SF addition, was to expand the home with an addition that is homogeneous. The beloved style shall remain as true to form as possible with a seamless extension to accommodate additional program needs. The objective was to preserve as much of the existing materials removed during demolition. For the front facade, we mixed the salvaged brick from the demolition with new bricks having the same character. Allowing the addition to seamlessly ties into the existing home. We applied the same approach for the slate roof which also ties seamlessly with the existing.
Careful consideration is paid to scale and materials; dormers mimic and complement the existing house and provide opportunities for second floor living under the eaves.
The goal was to create rooms that feel spacious and livable yet in scale with the existing rooms. The addition maximizes the use of space and takes into consideration carefully designed details.
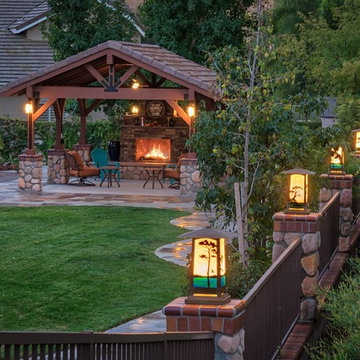
This backyard remodel consisted of the property line block wall with iron fence, column lighting, freestanding wood patio with tile roof, a gas fireplace, and concrete and limestone hardscapes.
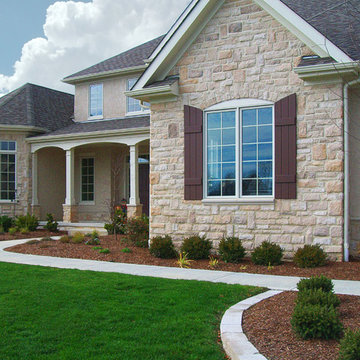
This home exterior features Nantucket Limestone from Heritage Stone by ProVia, one of 9 color palettes in the company's Limestone manufactured stone collection. https://www.provia.com/productdetail/manufactured-stone/limestone-stone/
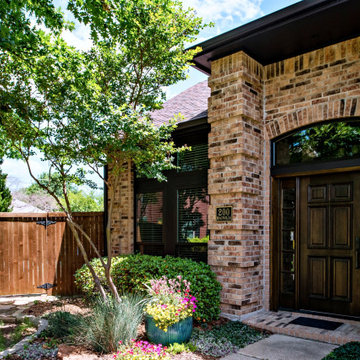
Andersen 100 & E Series windows installed on a Plano, TX home.
ダラスにあるトラディショナルスタイルのおしゃれな家の外観 (レンガサイディング) の写真
ダラスにあるトラディショナルスタイルのおしゃれな家の外観 (レンガサイディング) の写真
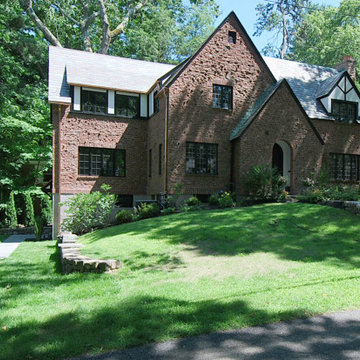
It’s a 1928 Tudor home that has tons of vintage charm. The client is looking for an expanded Kitchen with Pantry, a dedicated Mudroom, and an additional Master Bedroom with bathroom. As well as updates throughout the home. They wanted something bright and inviting with a contemporary vintage vibe.
The main objective for this 650 SF addition, was to expand the home with an addition that is homogeneous. The beloved style shall remain as true to form as possible with a seamless extension to accommodate additional program needs. The objective was to preserve as much of the existing materials removed during demolition. For the front facade, we mixed the salvaged brick from the demolition with new bricks having the same character. Allowing the addition to seamlessly ties into the existing home. We applied the same approach for the slate roof which also ties seamlessly with the existing.
Careful consideration is paid to scale and materials; dormers mimic and complement the existing house and provide opportunities for second floor living under the eaves.
The goal was to create rooms that feel spacious and livable yet in scale with the existing rooms. The addition maximizes the use of space and takes into consideration carefully designed details.
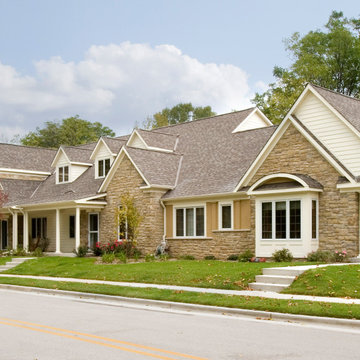
This awarding winning project placed a high density condominium in a low density residential area of Thiensville. By breaking up the building into sections that keep the rhythm of the surrounding single family homes.
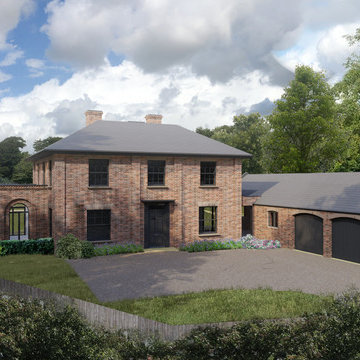
CGI for a current project for a traditional Georgian styles house.
ケンブリッジシャーにあるお手頃価格のトラディショナルスタイルのおしゃれな家の外観 (レンガサイディング) の写真
ケンブリッジシャーにあるお手頃価格のトラディショナルスタイルのおしゃれな家の外観 (レンガサイディング) の写真
1
