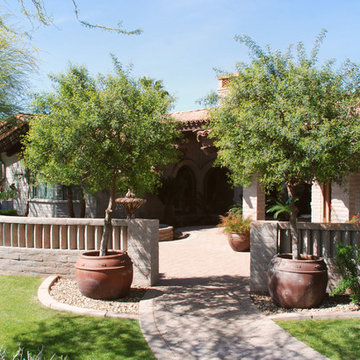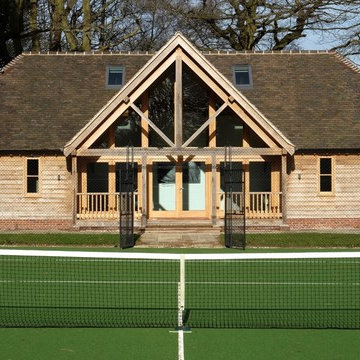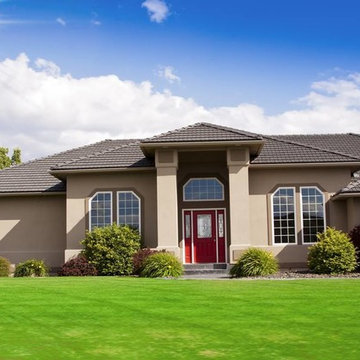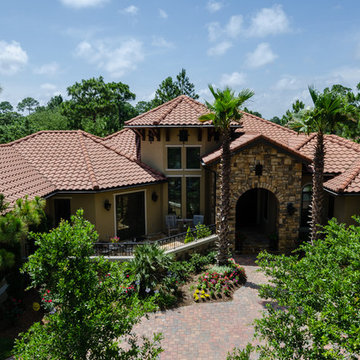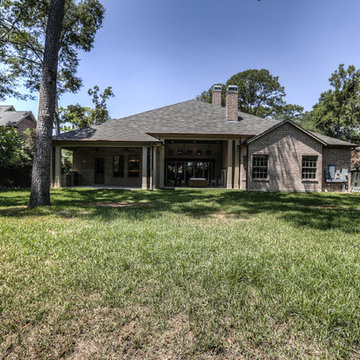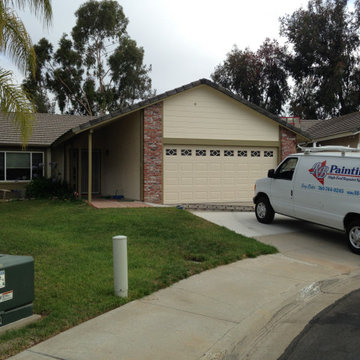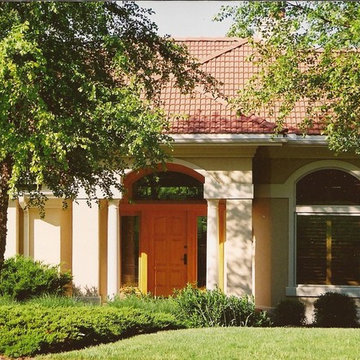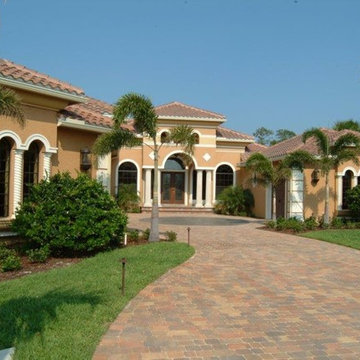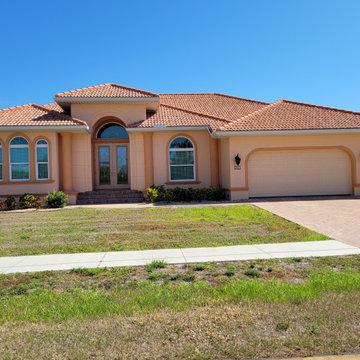緑色のトラディショナルスタイルの家の外観 (全タイプのサイディング素材) の写真
絞り込み:
資材コスト
並び替え:今日の人気順
写真 1〜20 枚目(全 32 枚)
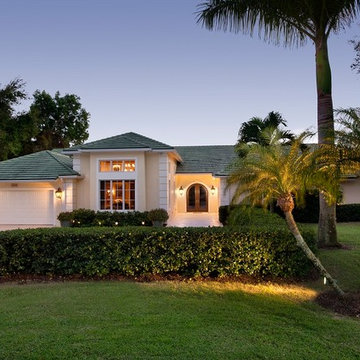
This Bonita Bay home, located in a 2,400-acre gated community with 1,400 acres of parks, nature preserves, lakes and open spaces, is an ideal location for this retired couple. They loved everything about their home—the neighborhood, yard, and the distance to shopping areas. But, one vital amenity was lacking—a spacious family room. The clients needed a new space to read and showcase their treasured artwork. Building a first-floor addition was the perfect solution to upgrading their living conditions. As the project evolved, they also added a built-in book case/entertainment wall.
With minimal disruption to existing space and to the family, who lived in the home throughout the remodeling project, Progressive Builders was able to dig up a small section of the front yard, in the area where the addition would sit. We then installed a new foundation and constructed the walls and roof of the addition before opening up the existing exterior wall and linking the new and old spaces.
An important part of the design process was making sure that the addition blended stylistically with the original structure of the home. Progressive Builders carefully matched the existing stucco finish on the exterior of the home and the natural stone floors that existed inside the home. Distinctive trim work was added to the new addition, giving the new space a fresh, updated look.
In the end, the remodel seamlessly blended with the original structure, and the client now spends more time in their new family room addition than any other room in their home.
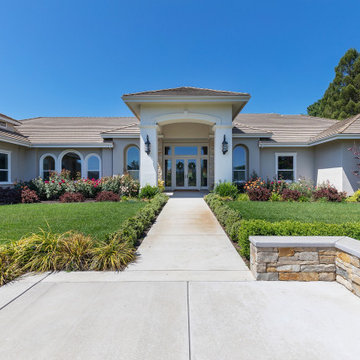
Welcome to this stunning oasis! This spacious house boasts a beautiful lawn and meticulously designed landscaping. The perfect blend of luxury and nature in this large and inviting home.
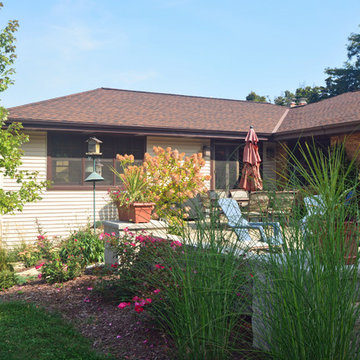
One Room at a Time, Inc
ミルウォーキーにあるお手頃価格の中くらいなトラディショナルスタイルのおしゃれな家の外観 (ビニールサイディング) の写真
ミルウォーキーにあるお手頃価格の中くらいなトラディショナルスタイルのおしゃれな家の外観 (ビニールサイディング) の写真
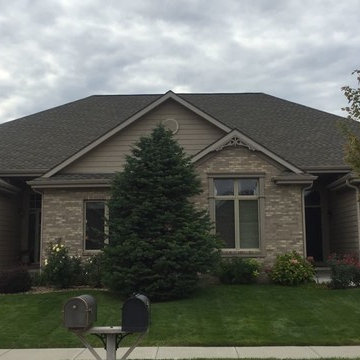
This home coordinates its exterior perfectly, topped off with a popular GAF Timberline HD Weathered Wood roof.
Photo: Donny Jensen
オマハにあるお手頃価格のトラディショナルスタイルのおしゃれな家の外観 (混合材サイディング) の写真
オマハにあるお手頃価格のトラディショナルスタイルのおしゃれな家の外観 (混合材サイディング) の写真
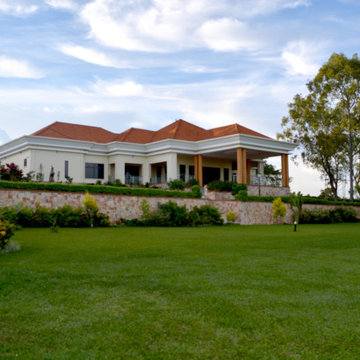
Bushenyi Project.
This country home was especially designed for a family of five in Bushenyi, Uganda. Grey Oak participated on a design, construct and finish agreement with the Client. The design was approached with the intention to solve the family’s luxurious needs and requirements and provide as much entertainment space bathed with natural light and maximized views.
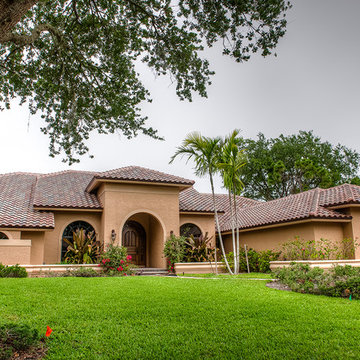
A complete remodel of this traditional style home. High-ceilings, tile floors, and an open-concept kitchen that was upgraded with high-end finishes and appliances. The master suite was completely modernized with marble countertops, soaker tub, and a glass hinged door shower.
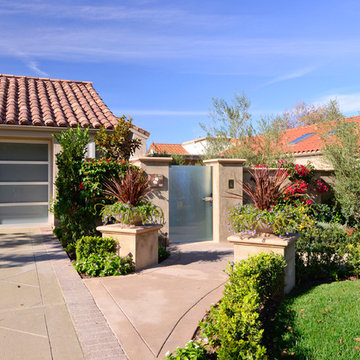
Marcie Heitzmann
オレンジカウンティにあるお手頃価格の中くらいなトラディショナルスタイルのおしゃれな家の外観 (漆喰サイディング) の写真
オレンジカウンティにあるお手頃価格の中くらいなトラディショナルスタイルのおしゃれな家の外観 (漆喰サイディング) の写真
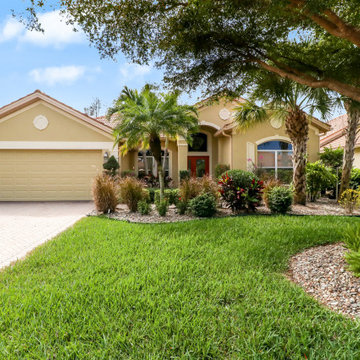
Basketball, BBQ - Picnic, Bike And Jog Path, Bocce Court, Business Center, Clubhouse, Community Pool, Community Room, Community Spa/Hot tub, Dog Park, Exercise Room, Hobby Room, Internet Access, Library, Play Area, See Remarks, Sidewalk, Streetlight, Tennis Court,
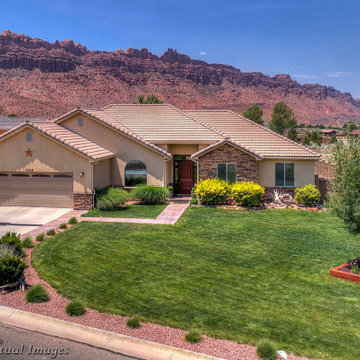
Back drop is the red rock of Moab, Utah featuring this beautiful home.
ソルトレイクシティにある低価格の中くらいなトラディショナルスタイルのおしゃれな家の外観 (漆喰サイディング、ウッドシングル張り) の写真
ソルトレイクシティにある低価格の中くらいなトラディショナルスタイルのおしゃれな家の外観 (漆喰サイディング、ウッドシングル張り) の写真
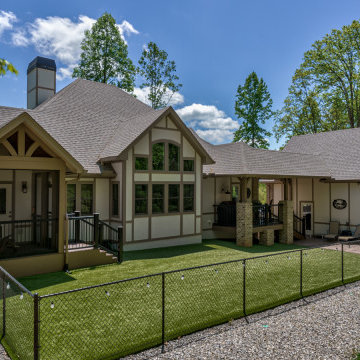
This Craftsman style custom home has a Tudor influence with arched accents, brickwork, and a neutral color palette.
アトランタにある高級なトラディショナルスタイルのおしゃれな家の外観 (レンガサイディング) の写真
アトランタにある高級なトラディショナルスタイルのおしゃれな家の外観 (レンガサイディング) の写真
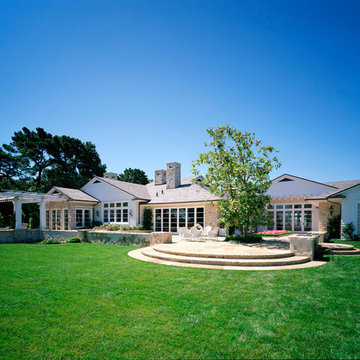
Work performed as Project Manager at Landry Design Group, photography by Erhard Pfeiffer.
タンパにあるお手頃価格の中くらいなトラディショナルスタイルのおしゃれな家の外観 (石材サイディング) の写真
タンパにあるお手頃価格の中くらいなトラディショナルスタイルのおしゃれな家の外観 (石材サイディング) の写真
緑色のトラディショナルスタイルの家の外観 (全タイプのサイディング素材) の写真
1
