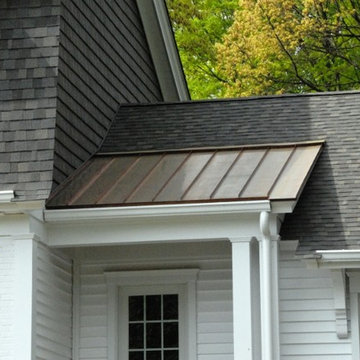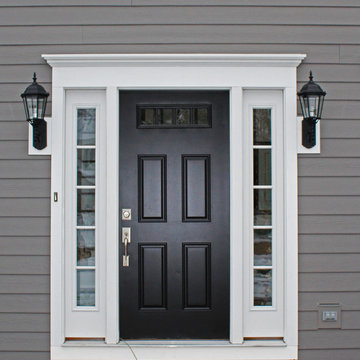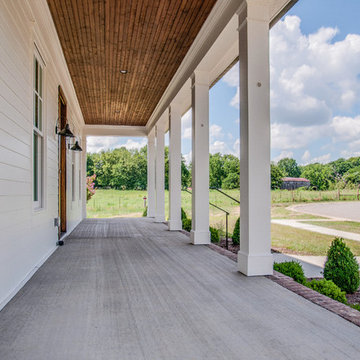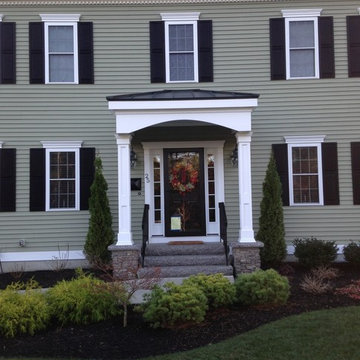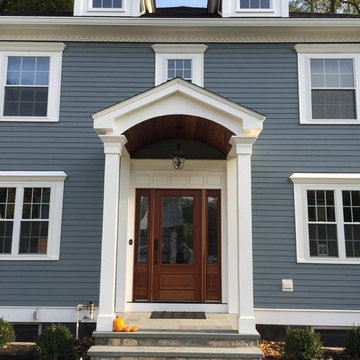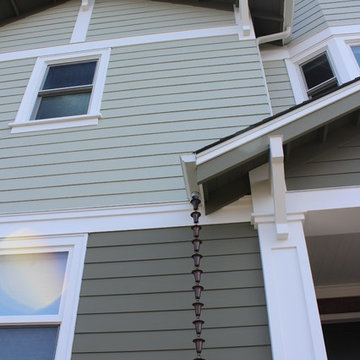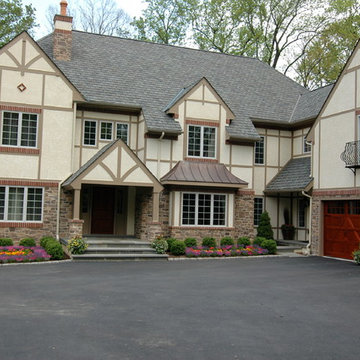グレーのトラディショナルスタイルの家の外観の写真
並び替え:今日の人気順
写真 21〜40 枚目(全 22,415 枚)
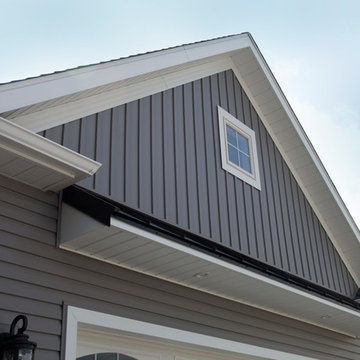
Cedar Peaks vinyl siding is offered in 24 attractive colors and several styles, including double lap, double Dutchlap, Board ' Batten and beaded. The natural patina finish is artfully crafted to present the custom look of natural cedar wood without the disadvantages of wood. All of ProVia's siding, like Cedar Peaks, requires NO painting or caulking but simply occasional cleaning with mild soapy water. Unlike fiber cement siding, which requires frequent painting and caulking, and wood siding, which requires frequent painting and staining, our exterior cladding product is virtually maintenance-free.
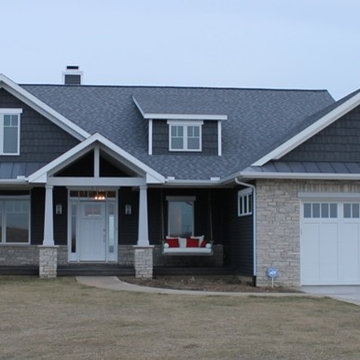
Open Cedar Gable, Craftsman Columns, Vinyl Shake Siding
シカゴにあるトラディショナルスタイルのおしゃれな家の外観 (混合材サイディング) の写真
シカゴにあるトラディショナルスタイルのおしゃれな家の外観 (混合材サイディング) の写真
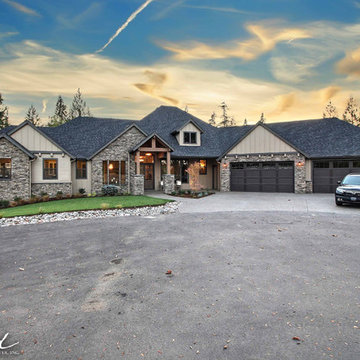
Paint by Sherwin Williams
Body Color - Sycamore Tan - SW 2855
Trim Color - Urban Bronze - SW 7048
Exterior Stone by Eldorado Stone
Stone Product Mountain Ledge in Silverton
Garage Doors by Wayne Dalton
Door Product 9700 Series
Windows by Milgard Windows & Doors
Window Product Style Line® Series
Window Supplier Troyco - Window & Door
Lighting by Destination Lighting
Fixtures by Elk Lighting
Landscaping by GRO Outdoor Living
Customized & Built by Cascade West Development
Photography by ExposioHDR Portland
Original Plans by Alan Mascord Design Associates

Featuring a spectacular view of the Bitterroot Mountains, this home is custom-tailored to meet the needs of our client and their growing family. On the main floor, the white oak floors integrate the great room, kitchen, and dining room to make up a grand living space. The lower level contains the family/entertainment room, additional bedrooms, and additional spaces that will be available for the homeowners to adapt as needed in the future.
Photography by Flori Engbrecht
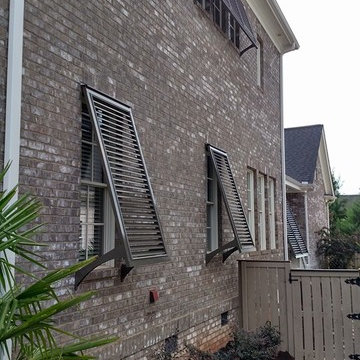
Our gorgeous Bahama Shutters were the perfect finishing touch on our customers home! They are available in custom colors, sizes, and styles to meet your design needs. Our quality aluminum Bahama Shutters are specifically made to not warp, splinter or rot which means no maintenance beauty for your home. If you would like to see these on your home, visit www.palmettowindowfashions.com or call Cheri at 864-616-8719
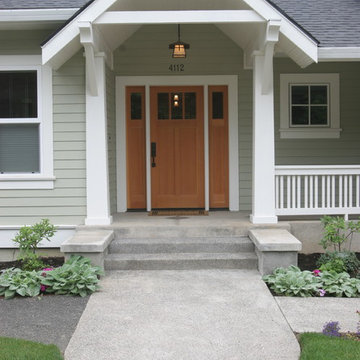
Whole house renovation and façade transformation. Conversion of daylight basement to living space.
ポートランドにあるトラディショナルスタイルのおしゃれな二階建ての家 (コンクリート繊維板サイディング、緑の外壁) の写真
ポートランドにあるトラディショナルスタイルのおしゃれな二階建ての家 (コンクリート繊維板サイディング、緑の外壁) の写真
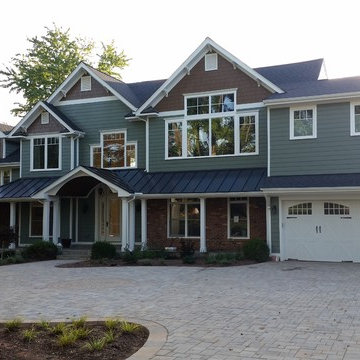
Craftsman style home in Oakton VA. Combination of slate and shingles were used as roofing. The siding is painted Hardiplank. The front porch as a stained wood bead board ceiling. Brick pavers were installed as a driveway

www.brandoninteriordesign.co.uk
You don't get a second chance to make a first impression !! The front door of this grand country house has been given a new lease of life by painting the outdated "orange" wood in a bold and elegant green. The look is further enhanced by the topiary in antique stone plant holders.
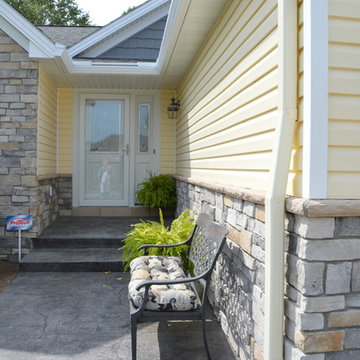
Front door close up
クリーブランドにあるお手頃価格の中くらいなトラディショナルスタイルのおしゃれな平屋 (混合材サイディング、黄色い外壁) の写真
クリーブランドにあるお手頃価格の中くらいなトラディショナルスタイルのおしゃれな平屋 (混合材サイディング、黄色い外壁) の写真

One of the most important things for the homeowners was to maintain the look and feel of the home. The architect felt that the addition should be about continuity, riffing on the idea of symmetry rather than asymmetry. This approach shows off exceptional craftsmanship in the framing of the hip and gable roofs. And while most of the home was going to be touched or manipulated in some way, the front porch, walls and part of the roof remained the same. The homeowners continued with the craftsman style inside, but added their own east coast flare and stylish furnishings. The mix of materials, pops of color and retro touches bring youth to the spaces.
Photography by Tre Dunham
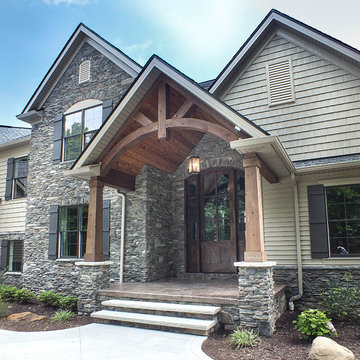
Stone Veneer: CharcoalLedgestone & Gray Fieldstone 15%
Trim Stone: Gray Prestige
Siding and Shake: Tuscan Clay
Garage Vents: Brown
Windows: Bronze
Garage Doors: Bronze
Haas 660 w/ square windows
with Carriage Accessories
Front Door: Stained Custom Door
with carriage accessories
Roof: Pewter Gray Timberline GAF
Exterior Porch Decking: Pacific Walnut TimberTech Earthwood Evolutions
Wood Ceiling: Stained Clear Pine
Railing: Traditional Walnut TimberTech
Gwendolyn Lanstrum

This house is adjacent to the first house, and was under construction when I began working with the clients. They had already selected red window frames, and the siding was unfinished, needing to be painted. Sherwin Williams colors were requested by the builder. They wanted it to work with the neighboring house, but have its own character, and to use a darker green in combination with other colors. The light trim is Sherwin Williams, Netsuke, the tan is Basket Beige. The color on the risers on the steps is slightly deeper. Basket Beige is used for the garage door, the indentation on the front columns, the accent in the front peak of the roof, the siding on the front porch, and the back of the house. It also is used for the fascia board above the two columns under the front curving roofline. The fascia and columns are outlined in Netsuke, which is also used for the details on the garage door, and the trim around the red windows. The Hardie shingle is in green, as is the siding on the side of the garage. Linda H. Bassert, Masterworks Window Fashions & Design, LLC
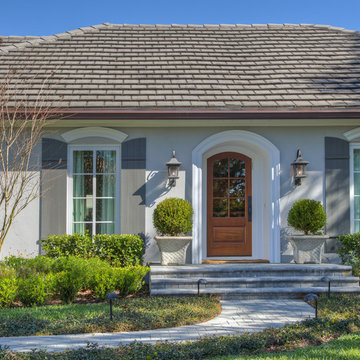
New casement windows, custom door and shutters adds to the European style of this home.
タンパにある高級な中くらいなトラディショナルスタイルのおしゃれな家の外観 (漆喰サイディング) の写真
タンパにある高級な中くらいなトラディショナルスタイルのおしゃれな家の外観 (漆喰サイディング) の写真
グレーのトラディショナルスタイルの家の外観の写真
2
