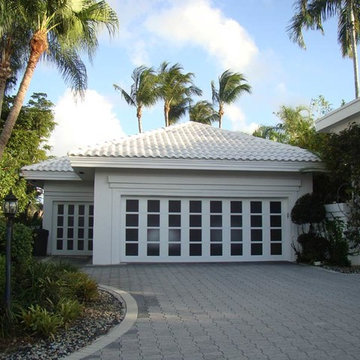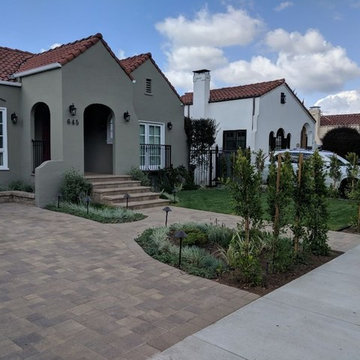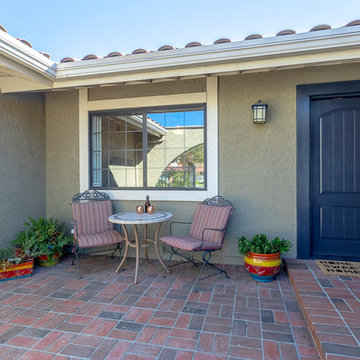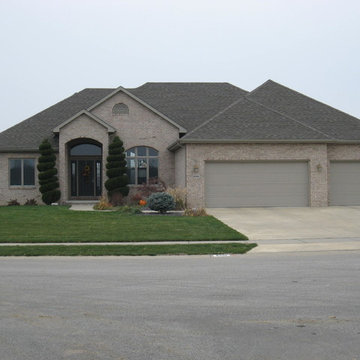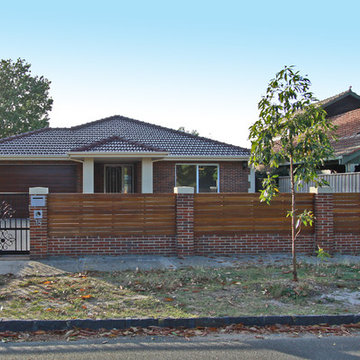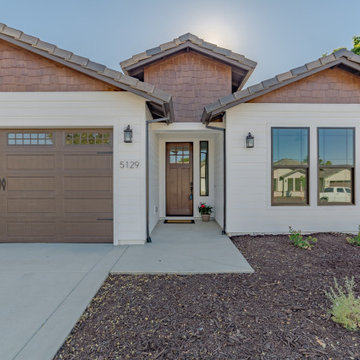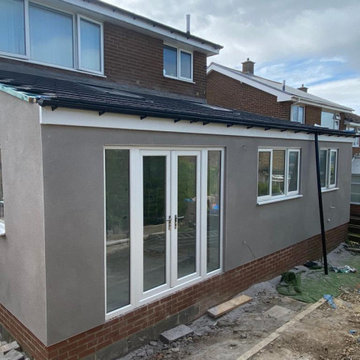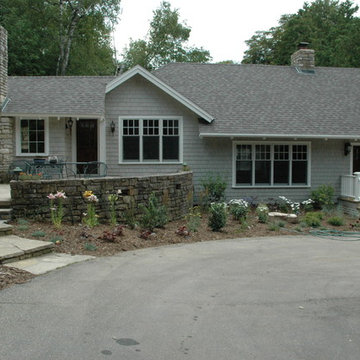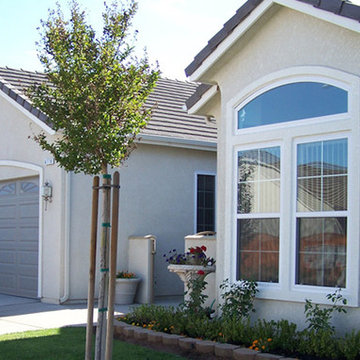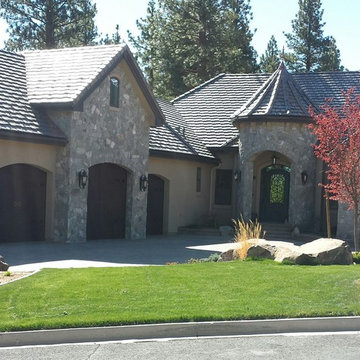グレーのトラディショナルスタイルの家の外観の写真
絞り込み:
資材コスト
並び替え:今日の人気順
写真 1〜20 枚目(全 40 枚)
1/5
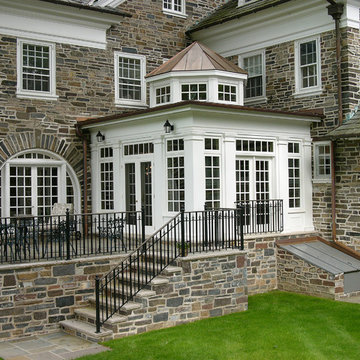
This breakfast room addition with its lantern top was designed to create a light filled space open to what had previously been a poorly lit kitchen. The clearstory windows and stately columns nestled within the fieldstone exterior make for an exquisite addition.
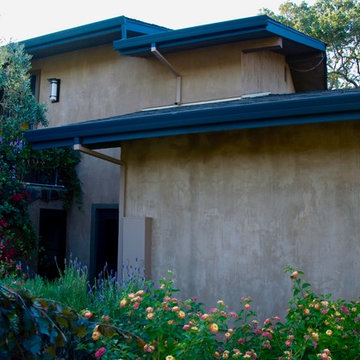
Originally, the exterior of the Napa ranch residence was a standard knocked down stucco finish. We covered over the entire exterior of the house with a natural plaster product that has been made in Italy for centuries, known as Rialto or Vero. This product is a combination of slaked lime mixed with 60% reconstituted crushed marble dust. Quarried from the legendary Carrara marble mines. The finish itself is a vertically combed striated texture embedded into the plaster. While it cures, a transparent group of patinas are applied to the stone-like plaster substance to create a look of an aged villa.
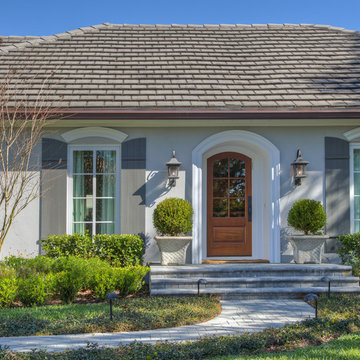
New casement windows, custom door and shutters adds to the European style of this home.
タンパにある高級な中くらいなトラディショナルスタイルのおしゃれな家の外観 (漆喰サイディング) の写真
タンパにある高級な中くらいなトラディショナルスタイルのおしゃれな家の外観 (漆喰サイディング) の写真
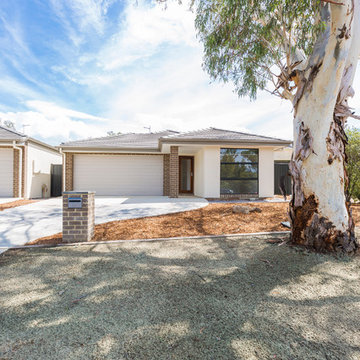
external shot with light landscaping
キャンベラにある低価格の中くらいなトラディショナルスタイルのおしゃれな家の外観 (レンガサイディング) の写真
キャンベラにある低価格の中くらいなトラディショナルスタイルのおしゃれな家の外観 (レンガサイディング) の写真
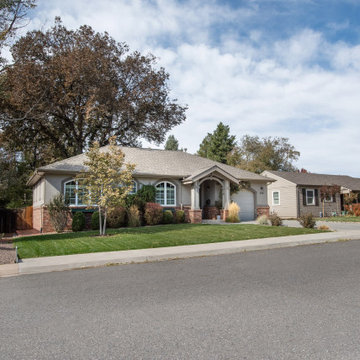
Back Yard Deck & Entry to Great Room
デンバーにある高級な小さなトラディショナルスタイルのおしゃれな家の外観 (漆喰サイディング) の写真
デンバーにある高級な小さなトラディショナルスタイルのおしゃれな家の外観 (漆喰サイディング) の写真

Brick to be painted in white. But before this will happen - full pressure wash, antifungal treatment, another pressure wash that shows the paint is loose and require stripping... and after all of those preparation and hard work 2 solid coat of pliolite paint to make this last. What a painting transformation.
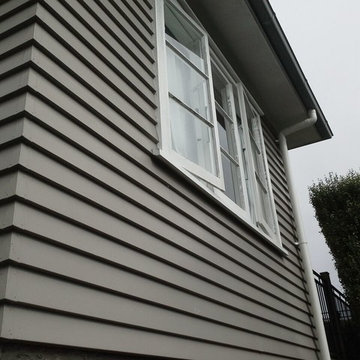
オークランドにある中くらいなトラディショナルスタイルのおしゃれな家の外観 (ビニールサイディング) の写真
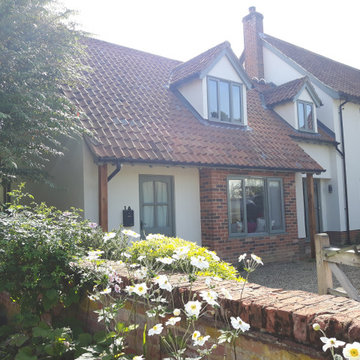
The existing garage and passage has been successfully converted into a family / multi-use room and home office with W.C. Bi folding doors allow the space to be opened up into the gardens. The garage door opening has been retained and adapted to form a feature brick bay window with window seat to the home office, creating a serene workspace.
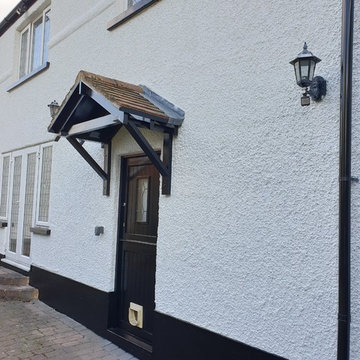
Full cottage house external painting project. I required solid was and antifungal - I discover that all of the back walls were loose and required stripping - 11h of a pressure wash. When all was drying all woodwork was repair, epoxy resin installed. Clean pebble dash was stabilized in 2 top coats and leave to dry while top coat soft gloss was sprayed to the woodwork. All white exterior was spray in 2 solid top coats and all sain from some was fully treated.
グレーのトラディショナルスタイルの家の外観の写真
1
