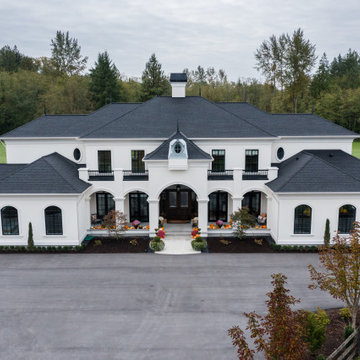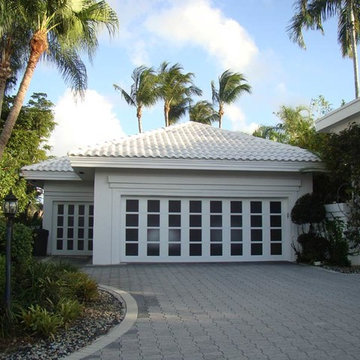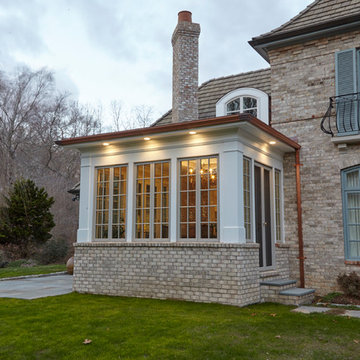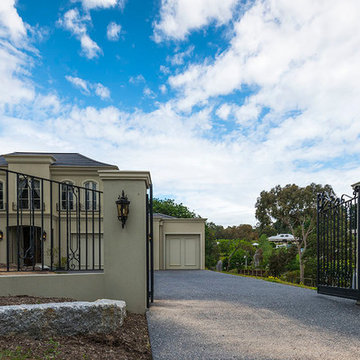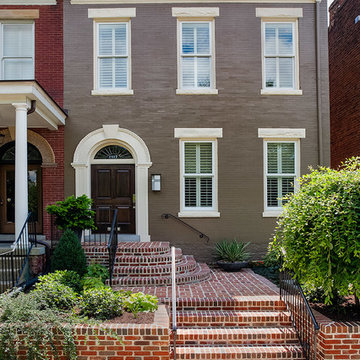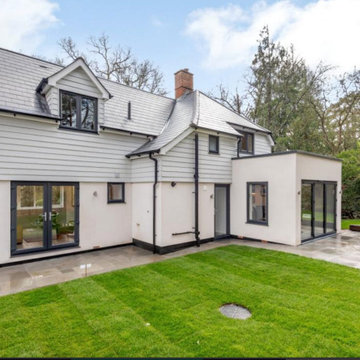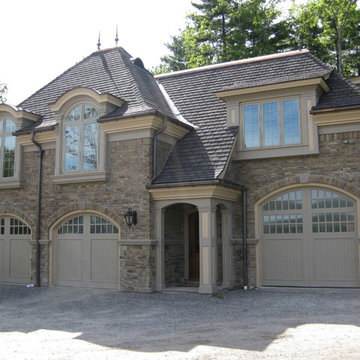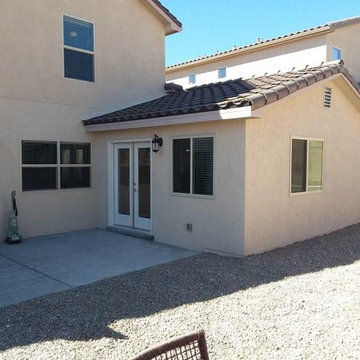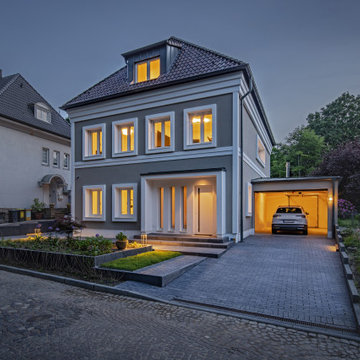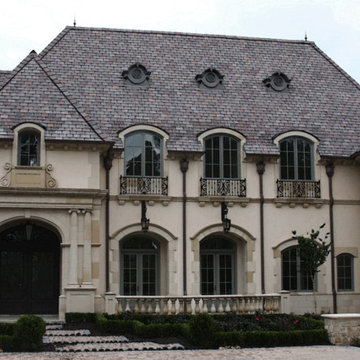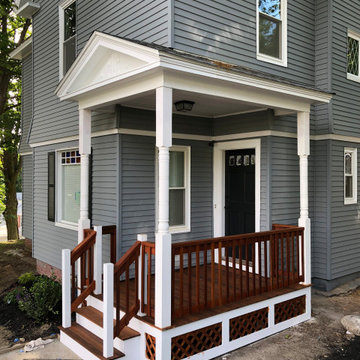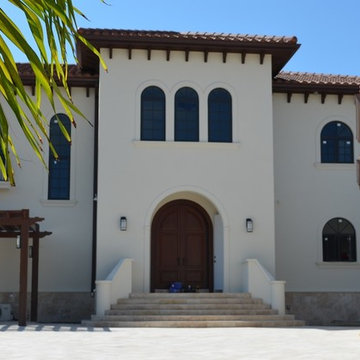グレーの、オレンジのトラディショナルスタイルの瓦屋根の家の写真
絞り込み:
資材コスト
並び替え:今日の人気順
写真 1〜20 枚目(全 268 枚)
1/5
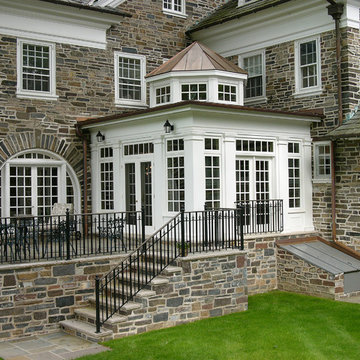
This breakfast room addition with its lantern top was designed to create a light filled space open to what had previously been a poorly lit kitchen. The clearstory windows and stately columns nestled within the fieldstone exterior make for an exquisite addition.

At this front exterior, I had to burn all external coating from the ladders due to paint failure. New paint and coating were applied by brush and roll in the white gloss system.
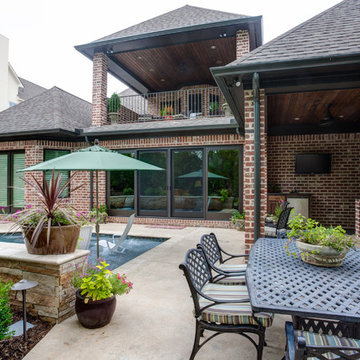
Custom home by Parkinson Building Group in Little Rock, AR.
リトルロックにある高級な中くらいなトラディショナルスタイルのおしゃれな家の外観 (レンガサイディング) の写真
リトルロックにある高級な中くらいなトラディショナルスタイルのおしゃれな家の外観 (レンガサイディング) の写真
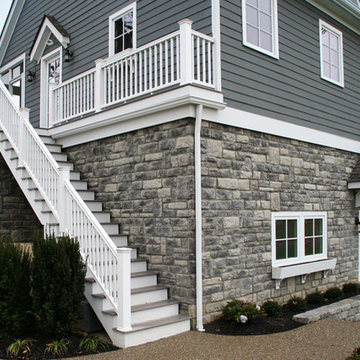
The rich colors of Blue Ridge Limestone manufactured stone veneer from Heritage Stone by ProVia permeate the entire stones, making this stone siding collection ideal for a wide variety of exterior uses. https://www.provia.com/productdetail/manufactured-stone/limestone-stone/
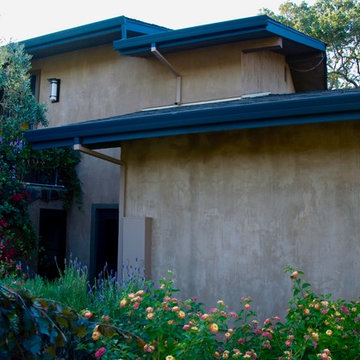
Originally, the exterior of the Napa ranch residence was a standard knocked down stucco finish. We covered over the entire exterior of the house with a natural plaster product that has been made in Italy for centuries, known as Rialto or Vero. This product is a combination of slaked lime mixed with 60% reconstituted crushed marble dust. Quarried from the legendary Carrara marble mines. The finish itself is a vertically combed striated texture embedded into the plaster. While it cures, a transparent group of patinas are applied to the stone-like plaster substance to create a look of an aged villa.
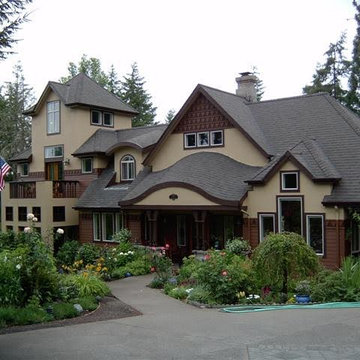
Photo by Bruce Cambell
他の地域にある高級なトラディショナルスタイルのおしゃれな家の外観 (混合材サイディング) の写真
他の地域にある高級なトラディショナルスタイルのおしゃれな家の外観 (混合材サイディング) の写真
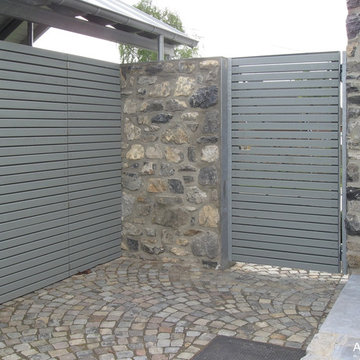
Neubau eines Einfamilienhauses in Raeren/ Belgien
Auf einem bisher unbebauten Grundstück von 592 m² Größe wurde ein Einfamilienhaus mit kompakten Ausmaßen und hohem Anspruch an Wohnqualität und Gestaltung realisiert.
Der als Holzkonstruktion ausgeführte Bau zeichnet sich durch die Verwendung von regionaltypischen, hochqualitativen Baustoffen, wie z.B. Bruchstein und Zinkblech aus, die Dacheindeckung besteht aus alten Hohlziegeln. Im Innenbereich wird die Verwendung edler Materialien (z.B. Blaustein- und Eichenböden) fortgeführt.
Das Raumprogramm beinhaltet im Erdgeschoss einen Eingangsbereich, ein großzügiges Wohn- und Esszimmer, dem eine offene Küche mit separater Speisekammer angegliedert ist, sowie ein Gäste- WC. Ein außen an den Hauptbaukörper angegliederter Technik- bzw. Abstellraum ersetzt eine kostenintensive Unterkellerung. Im Obergeschoss befinden sich das Badezimmer, zwei Kinderzimmer, das Elternschlafzimmer und ein Arbeitszimmer.
Ziel des Entwurfs war auch ein möglichst niedriger Energieverbrauch des Hauses: Die Holzrahmenbauweise ermöglicht eine gute Wärmedämmung von Dach und Fassaden. Dank dem Einsatz einer Luft- Wasser- Wärmepumpe in Kombination mit einer kontrollierten Wohnraumlüftung kann auf konventionelle Brennstoffe wie Öl und Gas verzichtet werden. Die Nutzung des Regenwassers als Brauchwasser und der Einsatz eines Solarkollektors senken zusätzlich den Ressourcenverbrauch des Hauses auf ein Minimum.
グレーの、オレンジのトラディショナルスタイルの瓦屋根の家の写真
1
