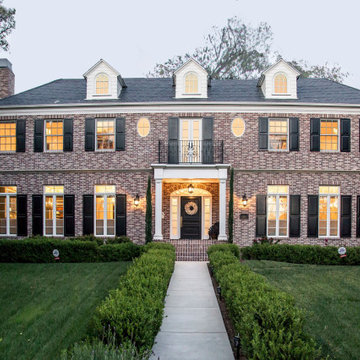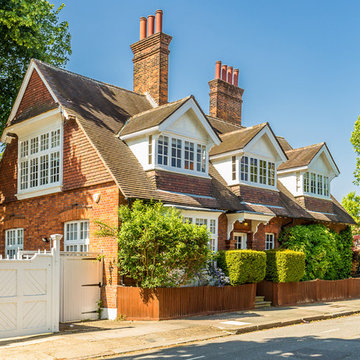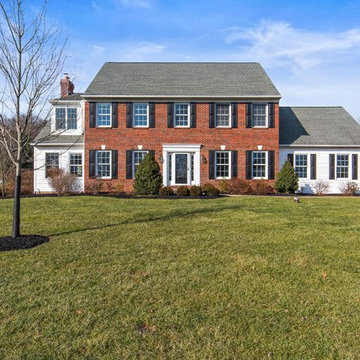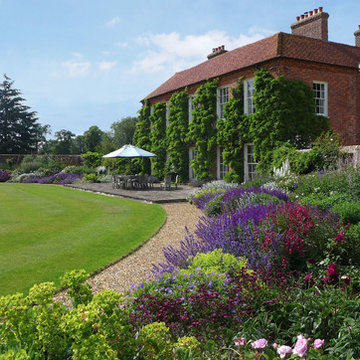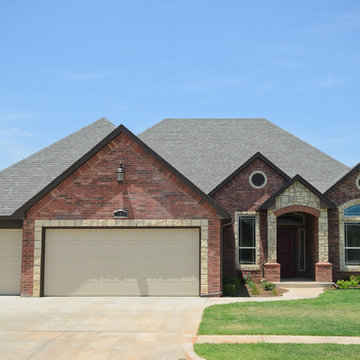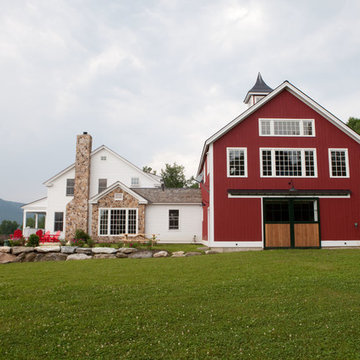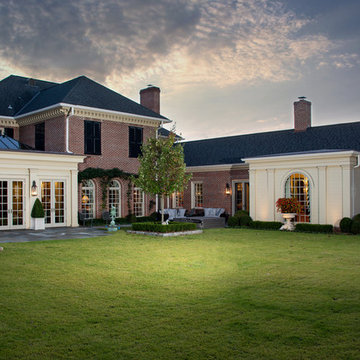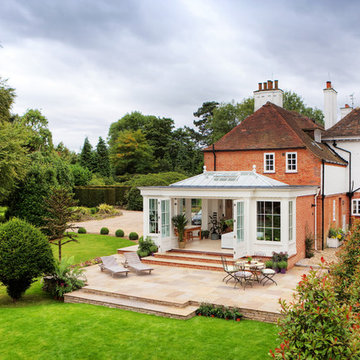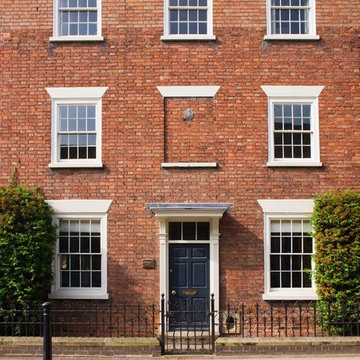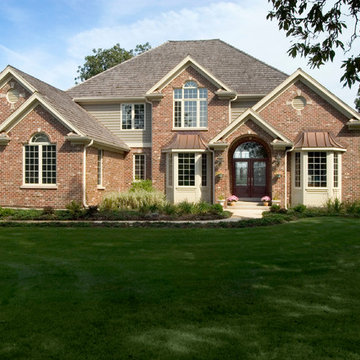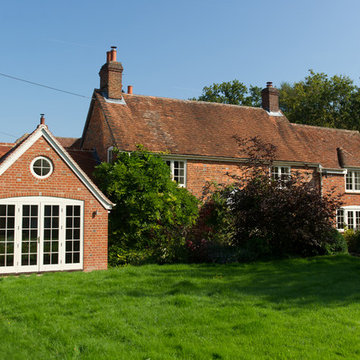ブラウンの、緑色のトラディショナルスタイルの赤い外壁の家の写真
絞り込み:
資材コスト
並び替え:今日の人気順
写真 1〜20 枚目(全 3,188 枚)
1/5
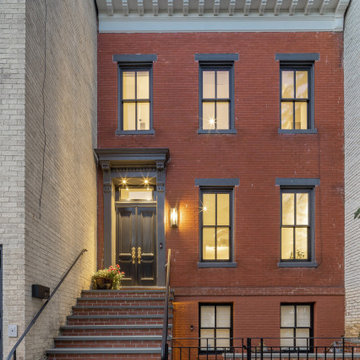
We completely gutted and renovated this historic DC
rowhouse and added a rear addition and a roof deck, accessed by stairs to an enclosed structure.
The client wanted to maintain a formal, traditional feel at the front of the house and add bolder and contemporary design at the back.
We removed the existing partial rear addition, landings, walkways, and retaining walls. The new 3-story rear addition is across the entire width of the house, extending out 24-feet.
Our original front entry design did not have a planter. However, the HPRB insisted on a planting area to maintain that original element of the house.
The charcoal gray color at the trim and the front door had to be approved by HPRB. HPRB also had to review and approve our new code-compliant steps and railings to the front door.
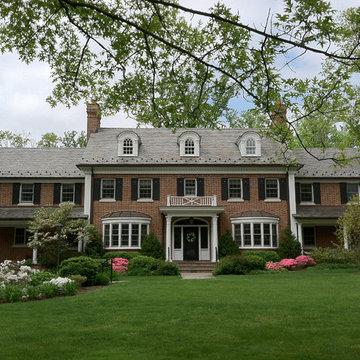
Original red brick Colonial home was knocked down and replaced by this beautiful traditional red brick colonial. Large expansive 6,000 square foot home with black shutters and white window trim and columns.
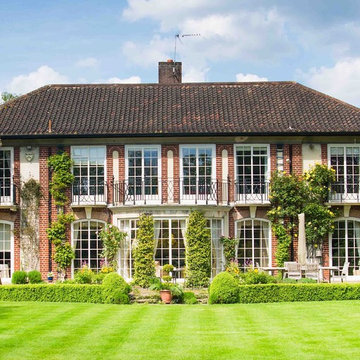
No other material could have produced such an exquisite end result as steel for this project in Surrey.
Clement were contacted by the owners who wished to replace all of their original steel windows and doors. This had to be carried out as sensitively as possible in order to retain the beautiful character of their home.
Following careful consideration of what was available Clement's EB24 suite of steel windows was chosen. Polyester powder painted in a matt cream, in keeping with the building and vastly improving the energy performance.
The stunning double doors benefit from the use of surface mounted cremone bolts instead of a usual lever locking mechanism which means the centre bar of steel is slim and elegant just like those of the outer frames.
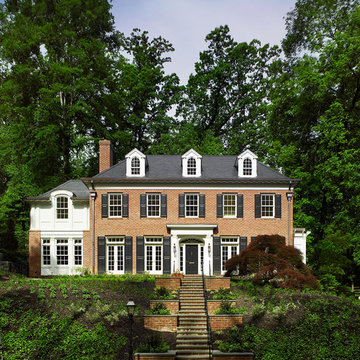
Our client was drawn to the property in Wesley Heights as it was in an established neighborhood of stately homes, on a quiet street with views of park. They wanted a traditional home for their young family with great entertaining spaces that took full advantage of the site.
The site was the challenge. The natural grade of the site was far from traditional. The natural grade at the rear of the property was about thirty feet above the street level. Large mature trees provided shade and needed to be preserved.
The solution was sectional. The first floor level was elevated from the street by 12 feet, with French doors facing the park. We created a courtyard at the first floor level that provide an outdoor entertaining space, with French doors that open the home to the courtyard.. By elevating the first floor level, we were able to allow on-grade parking and a private direct entrance to the lower level pub "Mulligans". An arched passage affords access to the courtyard from a shared driveway with the neighboring homes, while the stone fountain provides a focus.
A sweeping stone stair anchors one of the existing mature trees that was preserved and leads to the elevated rear garden. The second floor master suite opens to a sitting porch at the level of the upper garden, providing the third level of outdoor space that can be used for the children to play.
The home's traditional language is in context with its neighbors, while the design allows each of the three primary levels of the home to relate directly to the outside.
Builder: Peterson & Collins, Inc
Photos © Anice Hoachlander
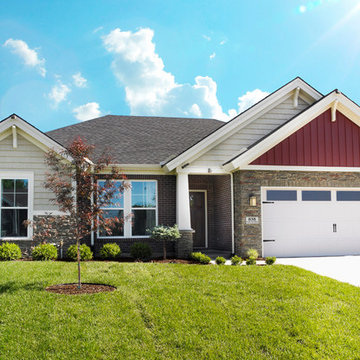
Jagoe Homes, Inc.
Project: The Orchard, Teton Craftsman Model Home.
Location: Evansville, Indiana. Elevation: Craftsman-C2, Site Number: TO 18.
他の地域にある中くらいなトラディショナルスタイルのおしゃれな家の外観 (混合材サイディング) の写真
他の地域にある中くらいなトラディショナルスタイルのおしゃれな家の外観 (混合材サイディング) の写真
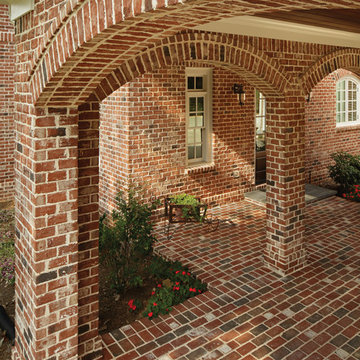
Traditional home featuring "Old Georgian Tudor" red brick exterior with solider course brick arches using ivory mortar.
他の地域にあるトラディショナルスタイルのおしゃれな赤い外壁の家 (レンガサイディング) の写真
他の地域にあるトラディショナルスタイルのおしゃれな赤い外壁の家 (レンガサイディング) の写真
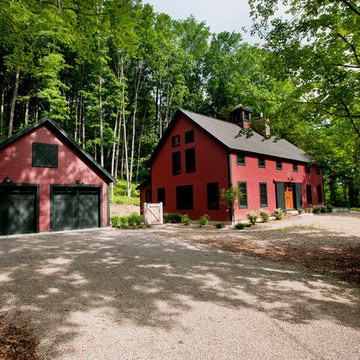
Yankee Barn Homes - The Michigan homeowners wanted a taste of New England to be evident in the exterior of their post and beam barn style home.
マンチェスターにあるトラディショナルスタイルのおしゃれな家の外観の写真
マンチェスターにあるトラディショナルスタイルのおしゃれな家の外観の写真
ブラウンの、緑色のトラディショナルスタイルの赤い外壁の家の写真
1
