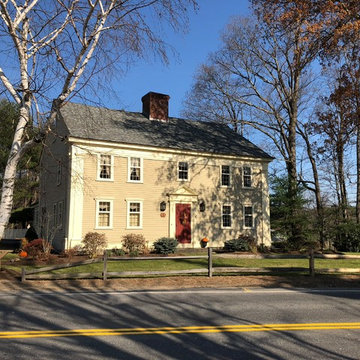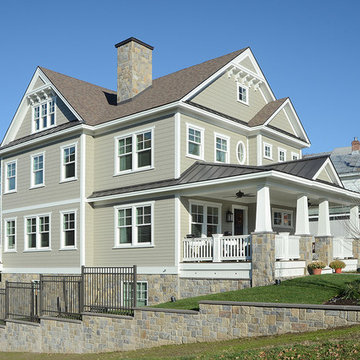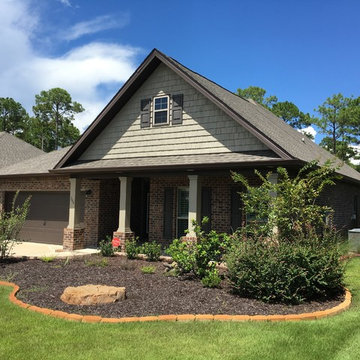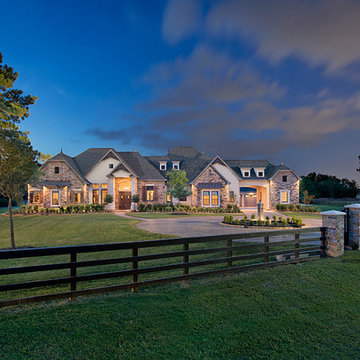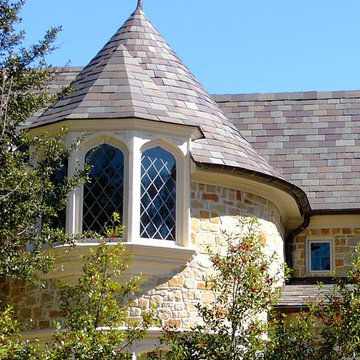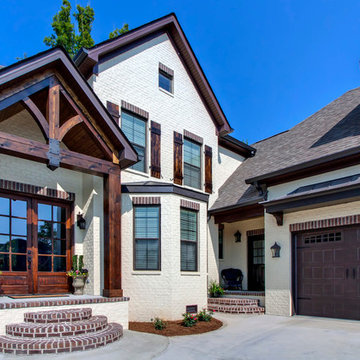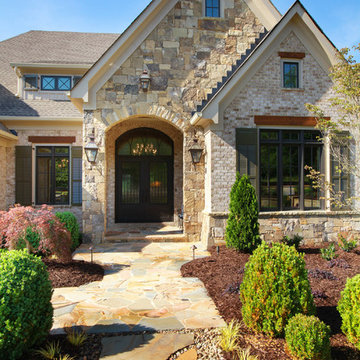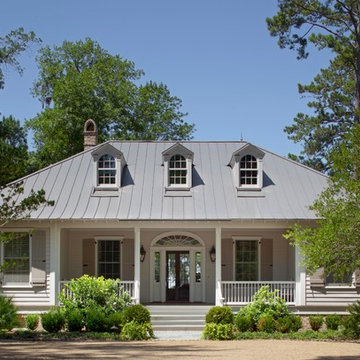青いトラディショナルスタイルのベージュの家の写真
絞り込み:
資材コスト
並び替え:今日の人気順
写真 1〜20 枚目(全 7,120 枚)
1/4

Charles Hilton Architects & Renee Byers LAPC
From grand estates, to exquisite country homes, to whole house renovations, the quality and attention to detail of a "Significant Homes" custom home is immediately apparent. Full time on-site supervision, a dedicated office staff and hand picked professional craftsmen are the team that take you from groundbreaking to occupancy. Every "Significant Homes" project represents 45 years of luxury homebuilding experience, and a commitment to quality widely recognized by architects, the press and, most of all....thoroughly satisfied homeowners. Our projects have been published in Architectural Digest 6 times along with many other publications and books. Though the lion share of our work has been in Fairfield and Westchester counties, we have built homes in Palm Beach, Aspen, Maine, Nantucket and Long Island.
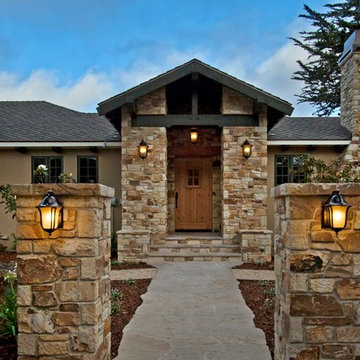
The Entry porch was completely redone adding large columns with Carmel stone veneer, decorative lighting, and exposed beams.
他の地域にあるラグジュアリーな巨大なトラディショナルスタイルのおしゃれな家の外観 (漆喰サイディング) の写真
他の地域にあるラグジュアリーな巨大なトラディショナルスタイルのおしゃれな家の外観 (漆喰サイディング) の写真
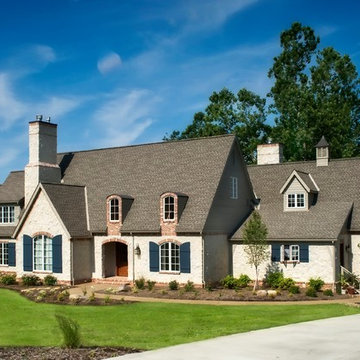
This French Country Charmer is a showpiece for Shrock Premier’s attention to detail and quality materials. Shrock Premier always selects the highest quality materials available. With two young children, these homeowners desired a home rich in beauty, one that would work hard, and also provide great durability & functionality. We were able to create a stunning home with classic lines, meet the family’s low maintenance requirements, and create open, flowing living spaces through a thoughtful floor plan.
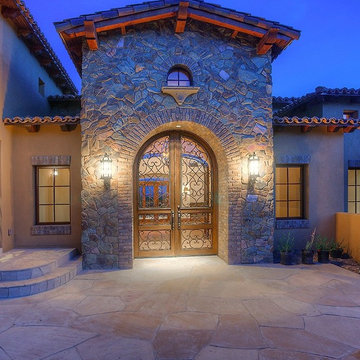
We absolutely adore this mansion's front courtyard & arched double entry doors, the stone detail, driveway, exterior lighting, and luxury landscaping.
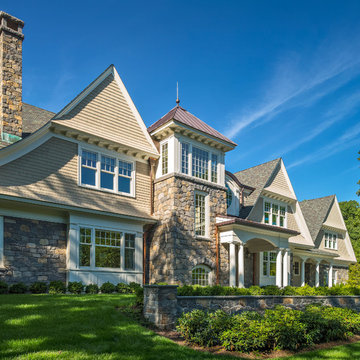
Built by Sanford Custom Builders and custom designed by Jan Gleysteen Architects, this classical shingle and stone home offers finely crafted architectural details throughout. The home is situated on a gentle knoll and is approached by a circular receiving court. Amenities include 5 en-suite bedrooms including a master bedroom with adjoining luxurious spa bath, walk up office suite with additional bath, media/movie theater room, step-down mahogany family room, first floor office with wood paneling and barrel vaulted ceilings. On the lower level there is a gym, wet bar and billiard room.
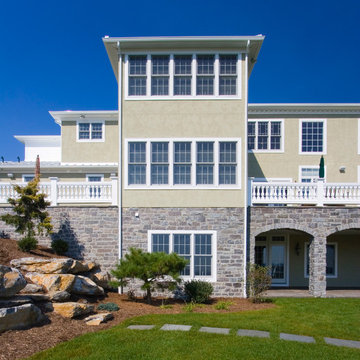
A view of the exterior three stories - the daylight basement and the two stories above with double deck areas and patio below.
他の地域にあるラグジュアリーな巨大なトラディショナルスタイルのおしゃれな家の外観の写真
他の地域にあるラグジュアリーな巨大なトラディショナルスタイルのおしゃれな家の外観の写真
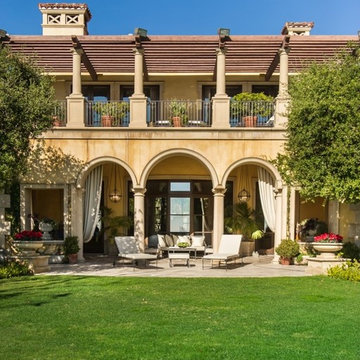
This is where we would put the water feature. We also proposed a change to the floor plan that would allow us to create a two story space in the living room.
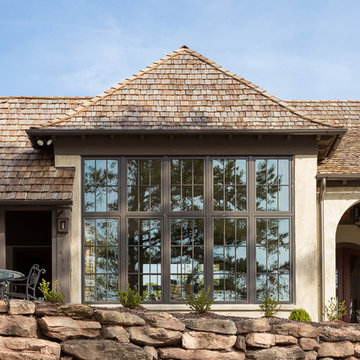
This English arts and crafts-inspired home combines stone and stucco with a cedar shake roof. The architecture features curved roof lines and an octagonal stair turret that serves as a focal point at the front of the home. Inside, plaster arches create an old world backdrop that contrasts with the modern kitchen. Expansive windows allow for an abundance of natural light and bring the lake view into every room.
Kevin Meechan / Meechan Architectural Photography
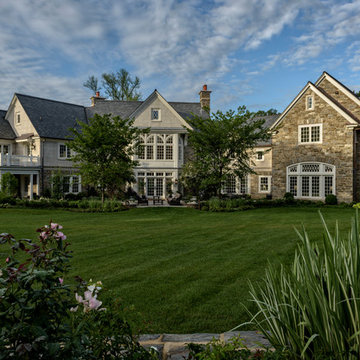
Scot Gordon Photography
フィラデルフィアにあるラグジュアリーな巨大なトラディショナルスタイルのおしゃれな家の外観 (石材サイディング) の写真
フィラデルフィアにあるラグジュアリーな巨大なトラディショナルスタイルのおしゃれな家の外観 (石材サイディング) の写真
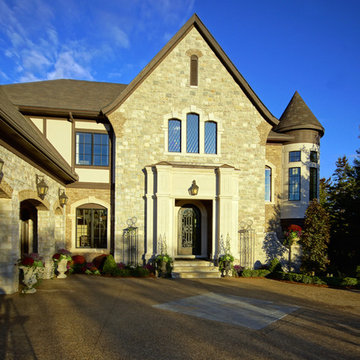
James Haefner Photography
デトロイトにあるラグジュアリーな巨大なトラディショナルスタイルのおしゃれな家の外観 (石材サイディング) の写真
デトロイトにあるラグジュアリーな巨大なトラディショナルスタイルのおしゃれな家の外観 (石材サイディング) の写真
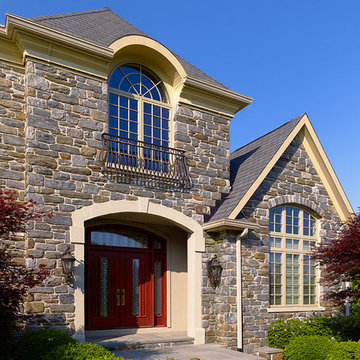
Set on a premier property in Lower Moreland, Pennsylvania with extended views into a protected watershed, this superb custom home features extraordinary attention to detail from its very conception with a downstairs main bedroom through to the gleaming custom kitchen cabinetry. Omnia Architects worked with this special client from first concepts through to final color selections. The commanding yet elegantly balanced street presence of this manor style custom home gives way to stunning, gleaming volume in the foyer which holds a magnificent glass and wood circular staircase. Private and public spaces are intertwined with deftness so that this can be at once a dynamic, large entertaining venue and a comfortable place for intimate family living. Each of the main living areas opens out to a grand patio and then into views of the woods and creek beyond. Privacy is paramount in both the setting and the design of the home.
青いトラディショナルスタイルのベージュの家の写真
1

