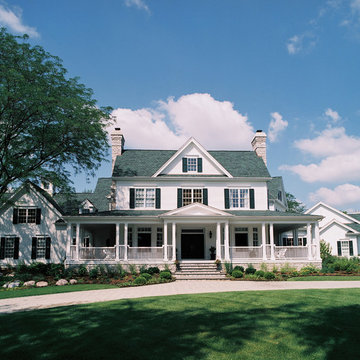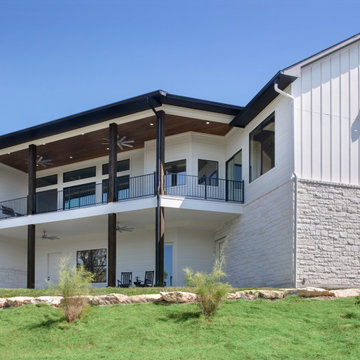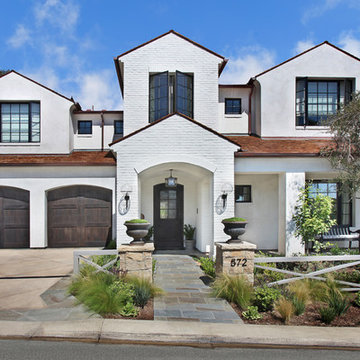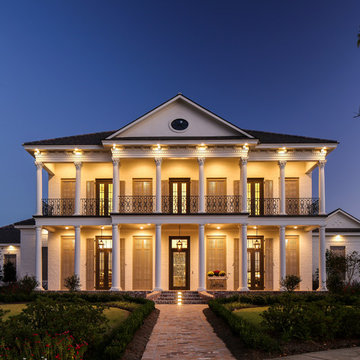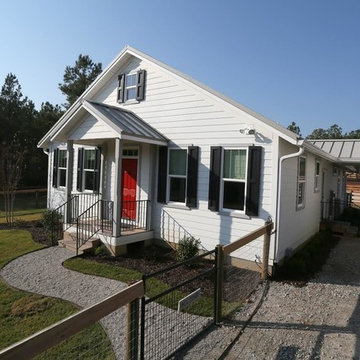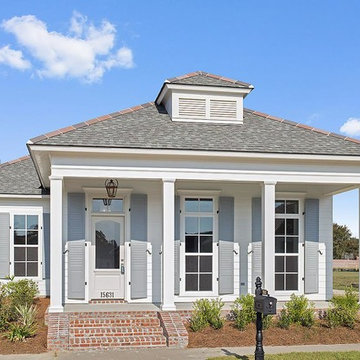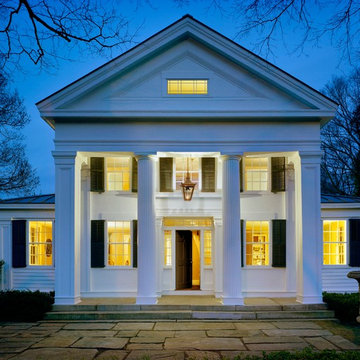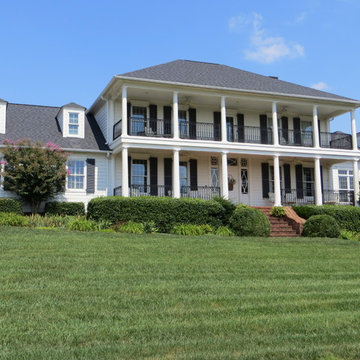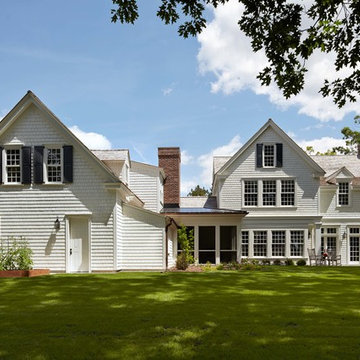青い、黄色いトラディショナルスタイルの白い家の写真
絞り込み:
資材コスト
並び替え:今日の人気順
写真 101〜120 枚目(全 3,586 枚)
1/5
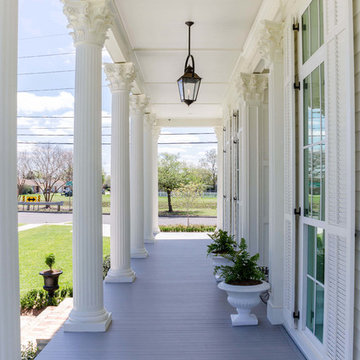
House was Designed by Hollingsworth Design and built by De Jesus Construction Co.. Jefferson Door Supplied the windows, shutters, columns, mouldings, door hardware, Interior doors and exterior back doors.
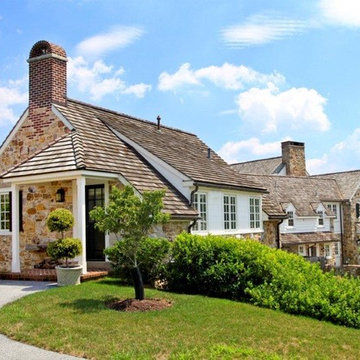
Jim Garrison Photography
フィラデルフィアにある高級な巨大なトラディショナルスタイルのおしゃれな家の外観 (混合材サイディング) の写真
フィラデルフィアにある高級な巨大なトラディショナルスタイルのおしゃれな家の外観 (混合材サイディング) の写真
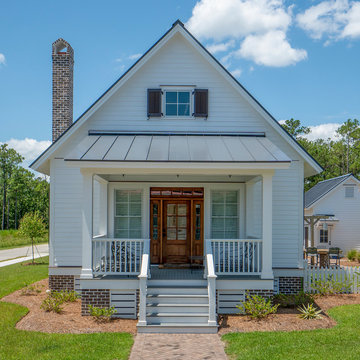
This addition to the main house is designed to be similar to the tiny house we designed as a guest cottage.
ローリーにある高級な小さなトラディショナルスタイルのおしゃれな家の外観 (コンクリート繊維板サイディング) の写真
ローリーにある高級な小さなトラディショナルスタイルのおしゃれな家の外観 (コンクリート繊維板サイディング) の写真
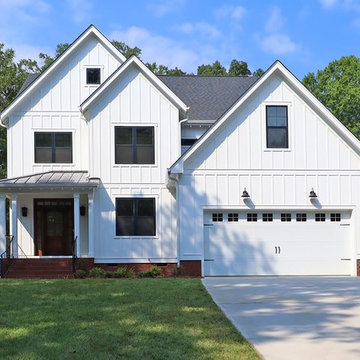
Dwight Myers Real Estate Photography
ローリーにある高級な小さなトラディショナルスタイルのおしゃれな家の外観 (コンクリート繊維板サイディング、混合材屋根) の写真
ローリーにある高級な小さなトラディショナルスタイルのおしゃれな家の外観 (コンクリート繊維板サイディング、混合材屋根) の写真
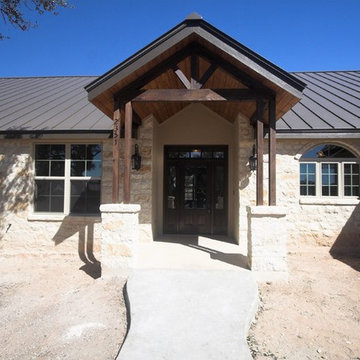
Front Exterior to Fredericksburg home. Features concrete walkway, stone siding, tan stucco, exposed wood beams, stained cedar ceiling, and a standing seam metal roof.
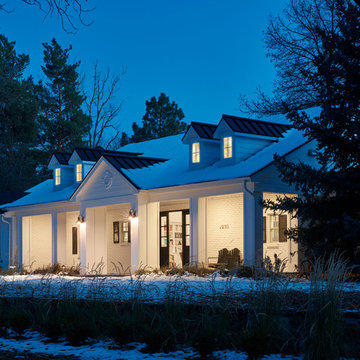
Photographer: David Patterson
デンバーにある高級なトラディショナルスタイルのおしゃれな家の外観 (レンガサイディング) の写真
デンバーにある高級なトラディショナルスタイルのおしゃれな家の外観 (レンガサイディング) の写真
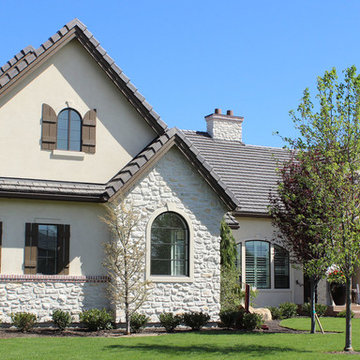
Available by Special Order through The Masonry Center: Coronado French Country Texas Cream. Beautiful Install!
ボイシにあるトラディショナルスタイルのおしゃれな家の外観 (混合材サイディング) の写真
ボイシにあるトラディショナルスタイルのおしゃれな家の外観 (混合材サイディング) の写真
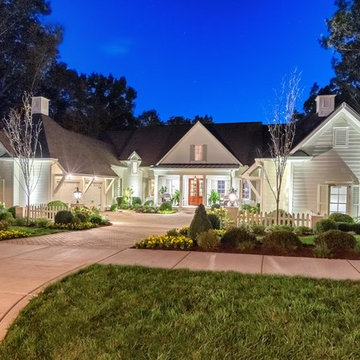
Exterior Twilight - Southern Living Magazine Featured Builder Home by Hatcliff Construction February 2017
Photography by Marty Paoletta
ナッシュビルにあるラグジュアリーなトラディショナルスタイルのおしゃれな家の外観の写真
ナッシュビルにあるラグジュアリーなトラディショナルスタイルのおしゃれな家の外観の写真
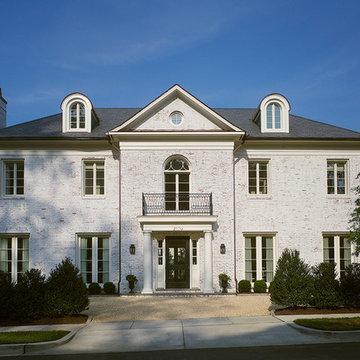
Anice Hoachlander, Judy Davis; HDPhoto
ワシントンD.C.にあるトラディショナルスタイルのおしゃれな家の外観 (レンガサイディング) の写真
ワシントンD.C.にあるトラディショナルスタイルのおしゃれな家の外観 (レンガサイディング) の写真
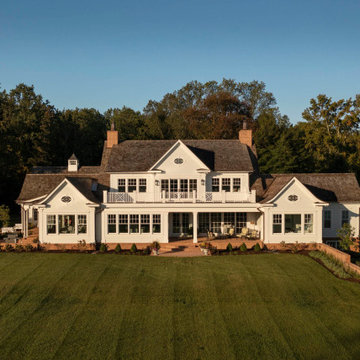
The well-balanced rear elevation features symmetrical roof lines, Chippendale railings, and rotated ellipse windows with divided lites. Ideal for outdoor entertaining, the perimeter of the covered patio includes recessed motorized screens that effortlessly create a screened-in porch in the warmer months.
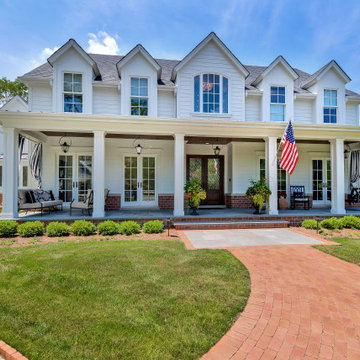
Two story modern Colonial home with large front entry porch and flanking double gables creating a private courtyard.
シカゴにあるラグジュアリーなトラディショナルスタイルのおしゃれな家の外観 (下見板張り) の写真
シカゴにあるラグジュアリーなトラディショナルスタイルのおしゃれな家の外観 (下見板張り) の写真
青い、黄色いトラディショナルスタイルの白い家の写真
6
