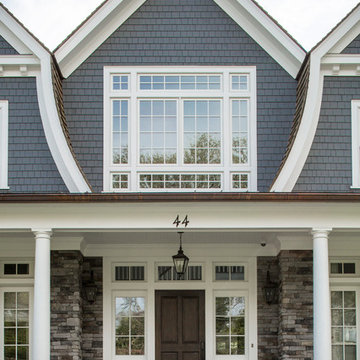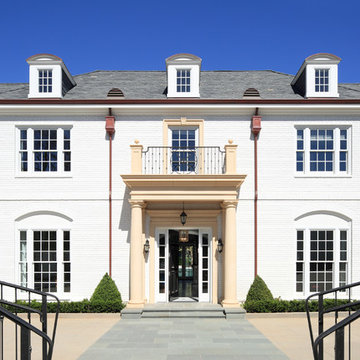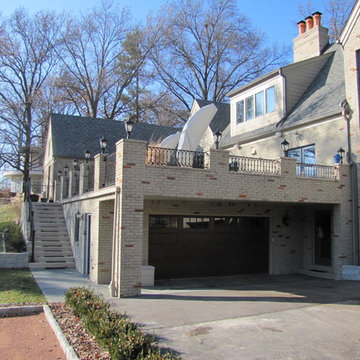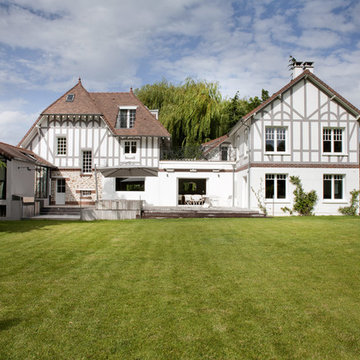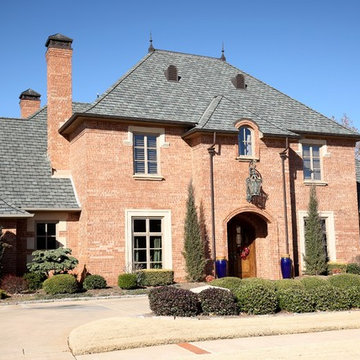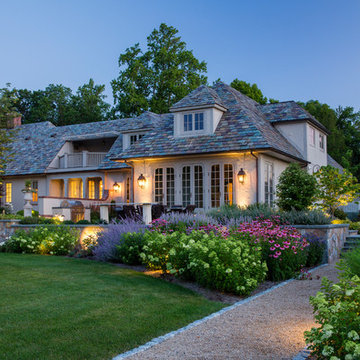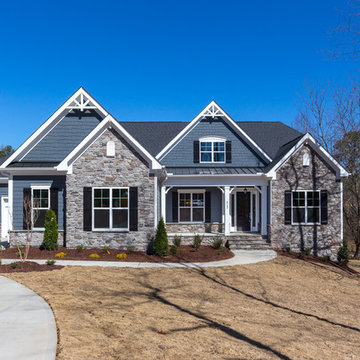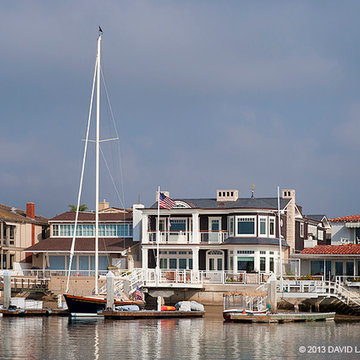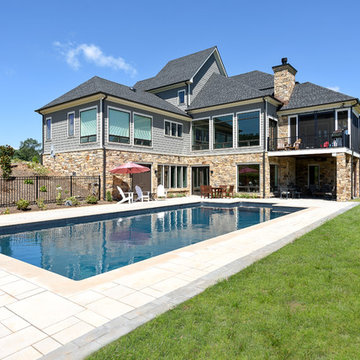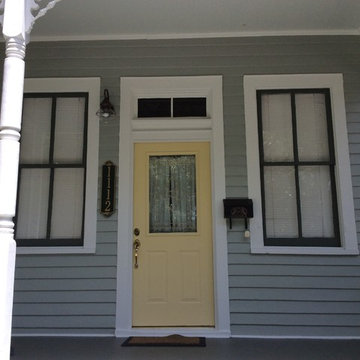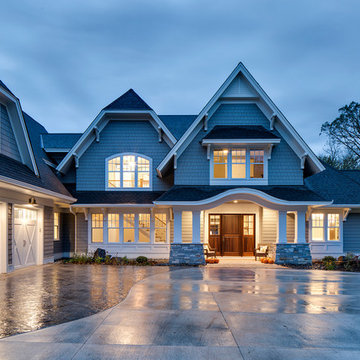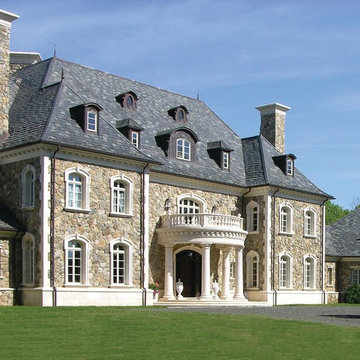青い、グレーのトラディショナルスタイルの半切妻屋根の家の写真
絞り込み:
資材コスト
並び替え:今日の人気順
写真 21〜40 枚目(全 1,001 枚)
1/5
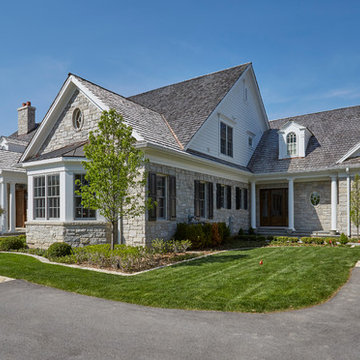
Intersecting gable roof lines with copper flashing and cedar shake roof. The exterior trim on the gables is clear cedar. Stone exterior features black shutters. Photo by Mike Kaskel

Side view of the home with lavish porch off the master bedroom. White trim sets off darker siding with shingle accents. Rock posts anchor the home blending into landscaping.
Photo by Brice Ferre
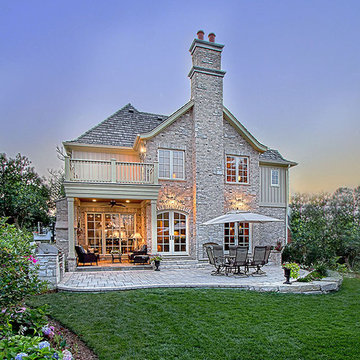
A custom home builder in Chicago's western suburbs, Summit Signature Homes, ushers in a new era of residential construction. With an eye on superb design and value, industry-leading practices and superior customer service, Summit stands alone. Custom-built homes in Clarendon Hills, Hinsdale, Western Springs, and other western suburbs.

English cottage style two-story home with stone and shingle exterior; cedar shake roof; dormer windows with diamond-paned leaded glass and decorative trim; Juliet balcony, covered patio, brick chimneys with chimney caps, and multi-light windows with brick lintels and sills.
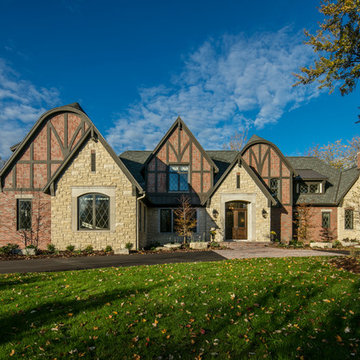
Bill Lindhout Photography
グランドラピッズにあるラグジュアリーなトラディショナルスタイルのおしゃれな家の外観 (レンガサイディング) の写真
グランドラピッズにあるラグジュアリーなトラディショナルスタイルのおしゃれな家の外観 (レンガサイディング) の写真
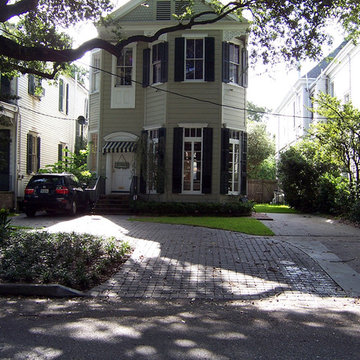
Incorporating a paved walkway directs guest to the front door and gives them a sturdy path in which to walk. The hardscape driveway also provides much needed off-street parking for this uptown home.
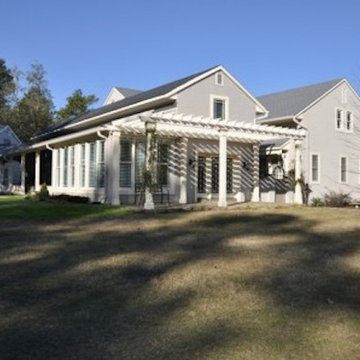
Built as a V-shaped open stall barn, one wing was converted into a residence in the 1950s. Every part of the house and barn was extensively remodeled in 2010. Adding a kitchen, great room, laundry, garage and master suite more than doubled the size of the house. Care was taken to compliment the layout and scale of the original structure.
A new carriage stable wing is connected by a drive-thru gateway pavilion. The manor feels private and the owner cares for her ponies completely sheltered from the weather
青い、グレーのトラディショナルスタイルの半切妻屋根の家の写真
2
