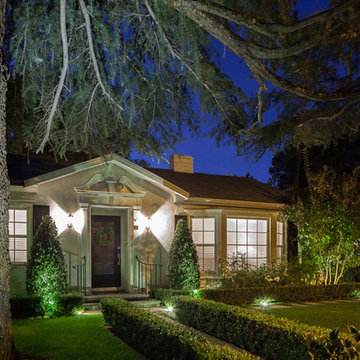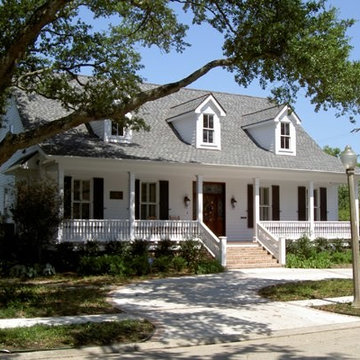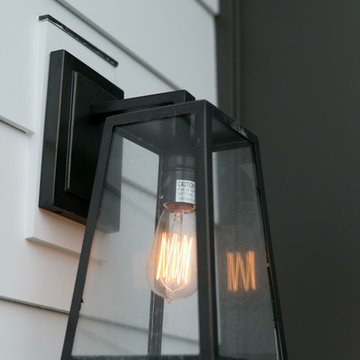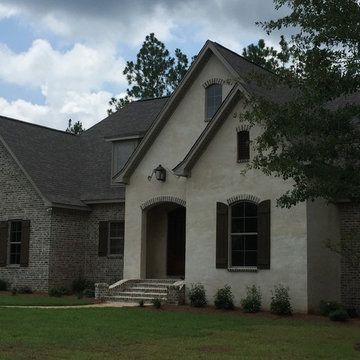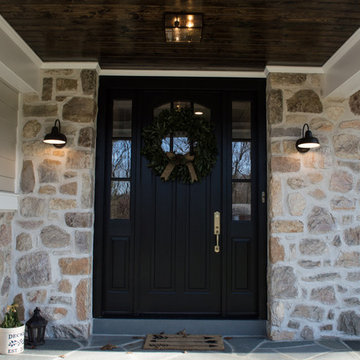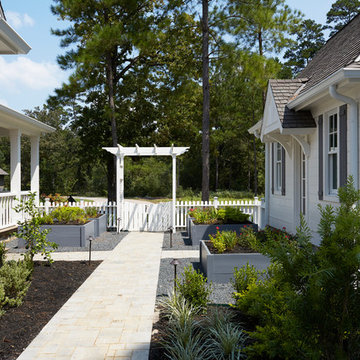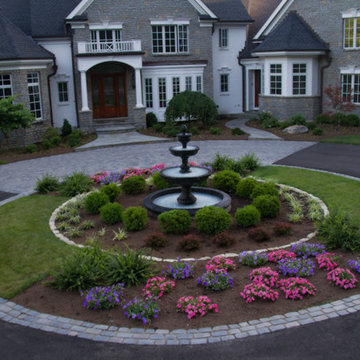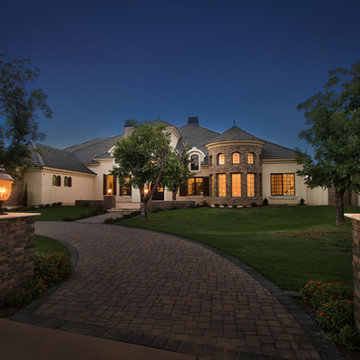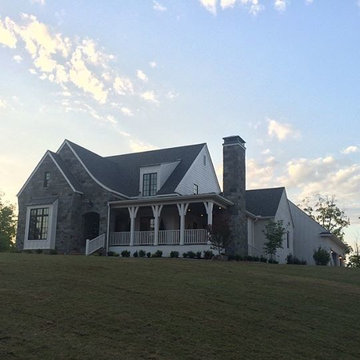黒いトラディショナルスタイルの白い家 (混合材サイディング) の写真
絞り込み:
資材コスト
並び替え:今日の人気順
写真 1〜20 枚目(全 117 枚)
1/5

These built-in copper gutters were designed specifically for this slate roof home.
ボストンにあるトラディショナルスタイルのおしゃれな家の外観 (混合材サイディング) の写真
ボストンにあるトラディショナルスタイルのおしゃれな家の外観 (混合材サイディング) の写真
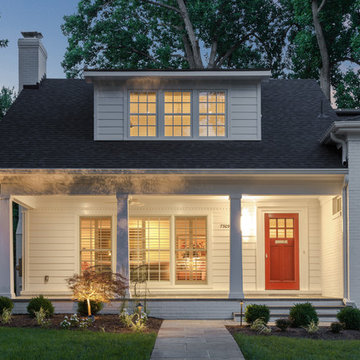
Second-story addition with covered porch on existing split-level home.
ワシントンD.C.にある高級なトラディショナルスタイルのおしゃれな家の外観 (混合材サイディング) の写真
ワシントンD.C.にある高級なトラディショナルスタイルのおしゃれな家の外観 (混合材サイディング) の写真
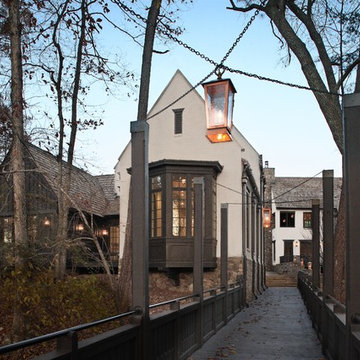
Gabriel Benzur Photographer
他の地域にある高級な中くらいなトラディショナルスタイルのおしゃれな家の外観 (混合材サイディング) の写真
他の地域にある高級な中くらいなトラディショナルスタイルのおしゃれな家の外観 (混合材サイディング) の写真
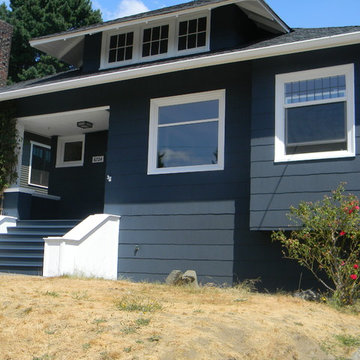
After a color consultation and a few sample colors, Benjamin Moore "Blue Note" and "Chantilly Lace" stole the show. A great way to modernize an existing classic!
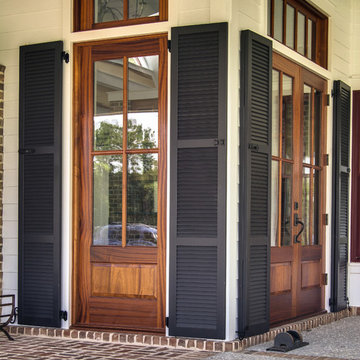
LOUVERED ELEGANCE IN THE LOWCOUNTRY High-quality materials, fine craftsmanship, and timeless design establish these Louvered Shutters as a classic addition to this new construction project. Adding the enhancing detail of all-wood shutters can transform an ordinary house into a classic.

Each window has a unique view of the stunning surrounding property. Two balconies, a huge back deck for entertaining, and a patio all overlook a lovely pond to the rear of the house. The large, three-bay garage features a dedicated workspace, and above the garage is a one-bedroom guest suite
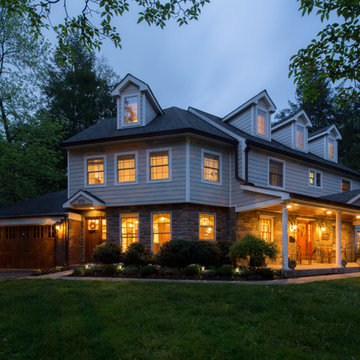
Stunning renovation of and addition to a traditional home in Kensington, Maryland.
ボルチモアにあるトラディショナルスタイルのおしゃれな家の外観 (混合材サイディング) の写真
ボルチモアにあるトラディショナルスタイルのおしゃれな家の外観 (混合材サイディング) の写真
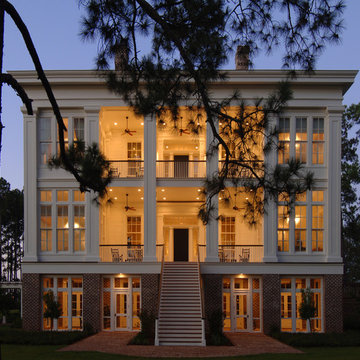
Awards:
* 2016 Addison Mizner Medal
アトランタにあるトラディショナルスタイルのおしゃれな家の外観 (混合材サイディング) の写真
アトランタにあるトラディショナルスタイルのおしゃれな家の外観 (混合材サイディング) の写真
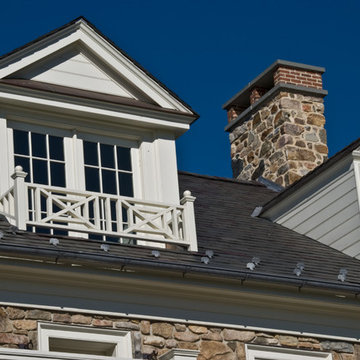
Angle Eye Photography
フィラデルフィアにあるトラディショナルスタイルのおしゃれな家の外観 (混合材サイディング) の写真
フィラデルフィアにあるトラディショナルスタイルのおしゃれな家の外観 (混合材サイディング) の写真
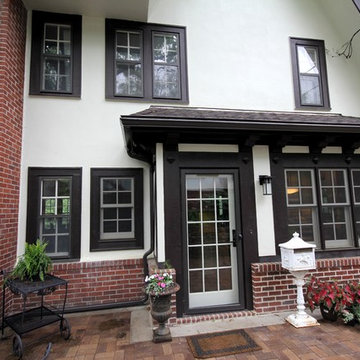
"I couldn't say enough good things about the process and the results. I live in a 1924 Tudor and had strong reservations about increasing the footprint. I didn't want it to look like a tacked-on box but I also needed additional kitchen space. We spent as much time on the exterior design as the interior. The attention to detail and craftsmanship on the exterior actually enhances the original design." - Sheryl Terlouw (homeowner)
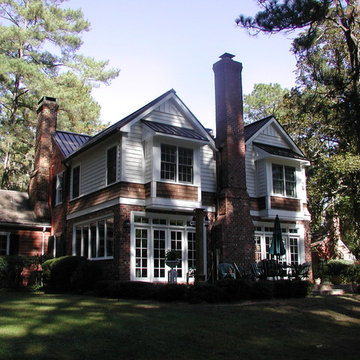
The buyers of a charming cottage realized right away that they would need more bedrooms for their four children. In addition to the two more bedrooms, a bath, and study alcove on the second floor, we expanded the kitchen by removing interior walls. A custom banquette and table provide a cozy breakfast nook. The kitchen is finished with cherry and black granite.
Our second addition includes a master suite and sunroom with full masonry fireplaces placed back to back. The sunroom opens onto a terrace replete with hot tub and outside fireplace.
黒いトラディショナルスタイルの白い家 (混合材サイディング) の写真
1
