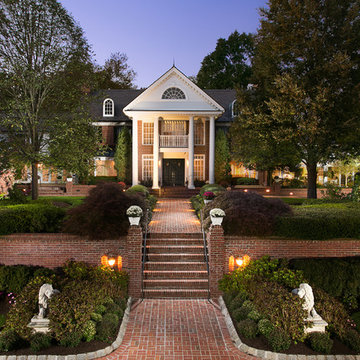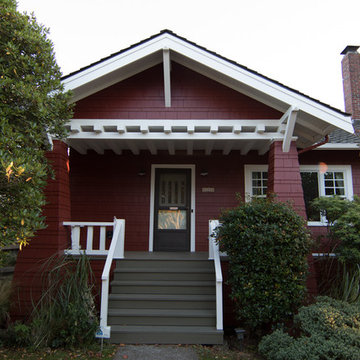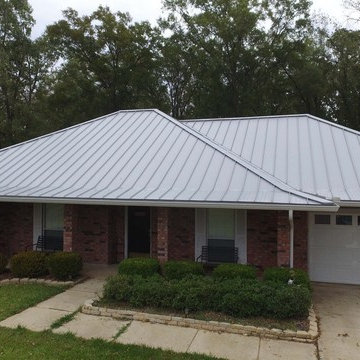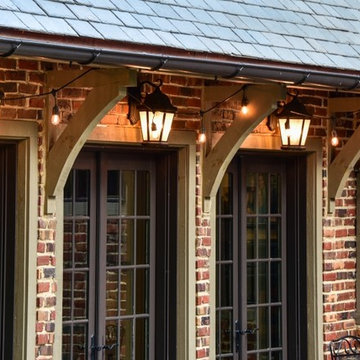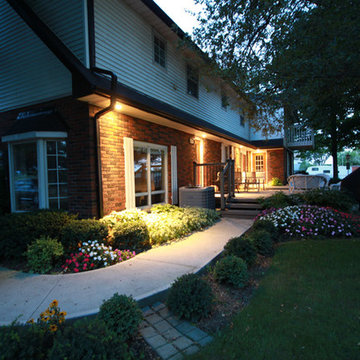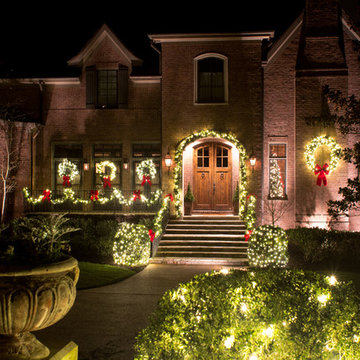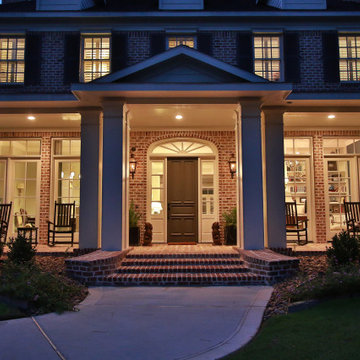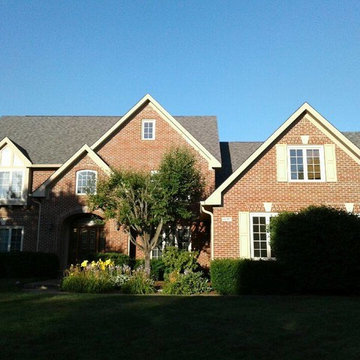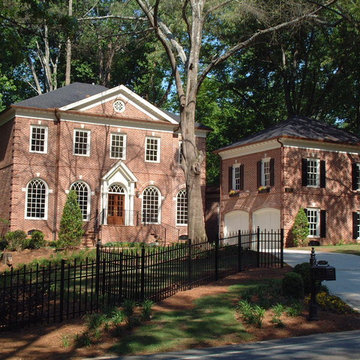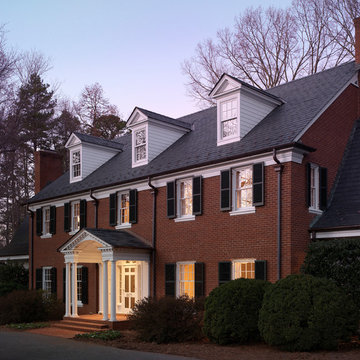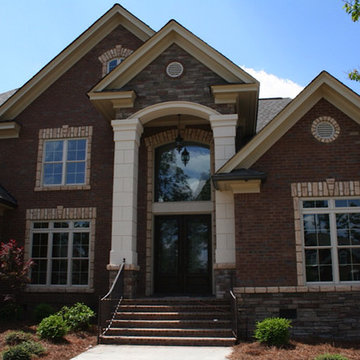黒いトラディショナルスタイルの赤い外壁の家 (オレンジの外壁) の写真
絞り込み:
資材コスト
並び替え:今日の人気順
写真 1〜20 枚目(全 661 枚)
1/5

www.brandoninteriordesign.co.uk
You don't get a second chance to make a first impression !! The front door of this grand country house has been given a new lease of life by painting the outdated "orange" wood in a bold and elegant green. The look is further enhanced by the topiary in antique stone plant holders.
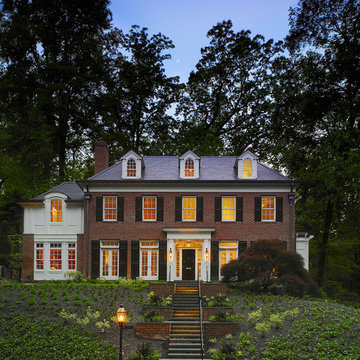
Our client was drawn to the property in Wesley Heights as it was in an established neighborhood of stately homes, on a quiet street with views of park. They wanted a traditional home for their young family with great entertaining spaces that took full advantage of the site.
The site was the challenge. The natural grade of the site was far from traditional. The natural grade at the rear of the property was about thirty feet above the street level. Large mature trees provided shade and needed to be preserved.
The solution was sectional. The first floor level was elevated from the street by 12 feet, with French doors facing the park. We created a courtyard at the first floor level that provide an outdoor entertaining space, with French doors that open the home to the courtyard.. By elevating the first floor level, we were able to allow on-grade parking and a private direct entrance to the lower level pub "Mulligans". An arched passage affords access to the courtyard from a shared driveway with the neighboring homes, while the stone fountain provides a focus.
A sweeping stone stair anchors one of the existing mature trees that was preserved and leads to the elevated rear garden. The second floor master suite opens to a sitting porch at the level of the upper garden, providing the third level of outdoor space that can be used for the children to play.
The home's traditional language is in context with its neighbors, while the design allows each of the three primary levels of the home to relate directly to the outside.
Builder: Peterson & Collins, Inc
Photos © Anice Hoachlander
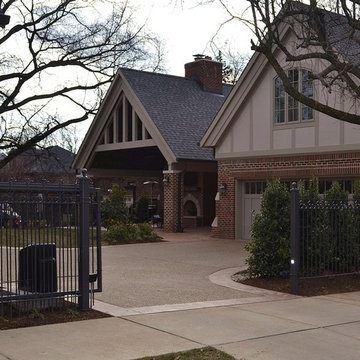
We added a new kitchen and covered terrace wing, and a bar and office wing onto an existing 1920's home. There's also a new mud rm and renovated family room. The rear terrace will have a vaulted roof that compliments the 2nd floor master bath addition on top of the existing garage.
A 1-1/2 story detached garage with a studio above was placed across from the attached garage to define the drive court and driveway entry..
Chris Marshall
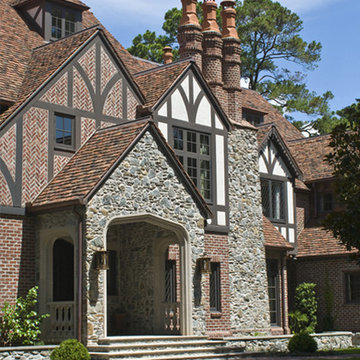
Front exterior including gothic arched entry set in rubble stone porch gable.
ヒューストンにあるラグジュアリーなトラディショナルスタイルのおしゃれな家の外観 (レンガサイディング) の写真
ヒューストンにあるラグジュアリーなトラディショナルスタイルのおしゃれな家の外観 (レンガサイディング) の写真
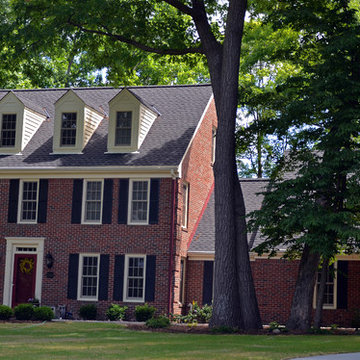
The cedar shake roof on this home was old, dry, brittle and needed to be replaced. The homeowner chose GAF Timberline Ultra HD Shingles for the roof replacement and we think the home looks fantastic!
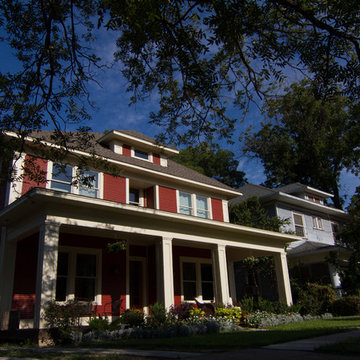
This new, four square home was custom designed under guidelines from Fairmount Historical society.
ダラスにあるトラディショナルスタイルのおしゃれな家の外観の写真
ダラスにあるトラディショナルスタイルのおしゃれな家の外観の写真
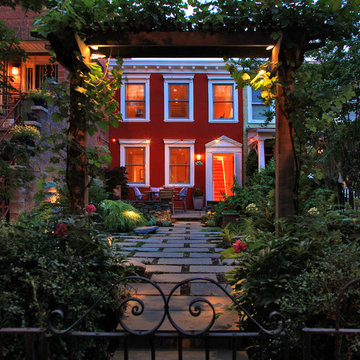
A Remodel of Necessity. This home was destroyed by a chimney fire during the 2009 holiday season. With significant damage to the home's flat roof, main floor living room and dining room, and its upper level master suite, the homeowners were facing a complete renovation. The homeowners decided that it made sense to remodel the home's antiquated kitchen at the same time, so by the end of the project's design phase, nearly every inch of the home was touched by the remodel.
Photo by Kenneth M Wyner Phototgraphy
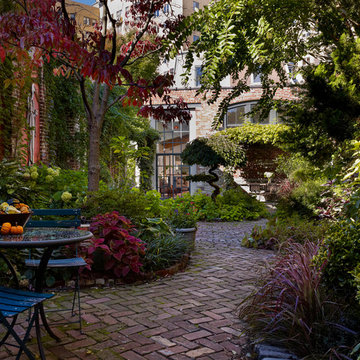
A wedge-shaped garden, enclosed within walls of an old industrial building, is the defining feature of the site.
Photography: Jeffrey Totaro
フィラデルフィアにあるトラディショナルスタイルのおしゃれな家の外観 (レンガサイディング) の写真
フィラデルフィアにあるトラディショナルスタイルのおしゃれな家の外観 (レンガサイディング) の写真
黒いトラディショナルスタイルの赤い外壁の家 (オレンジの外壁) の写真
1

