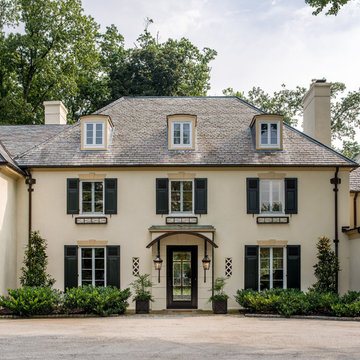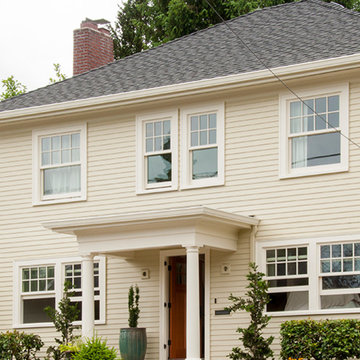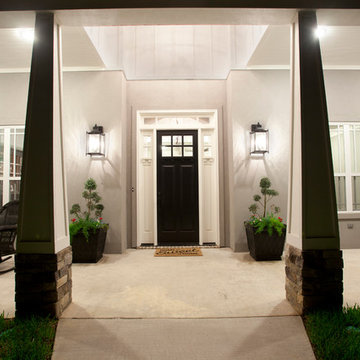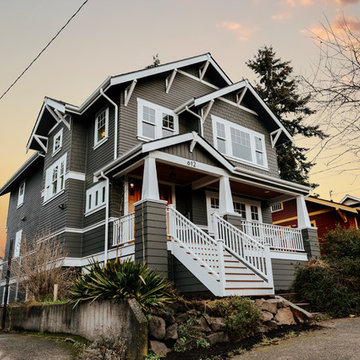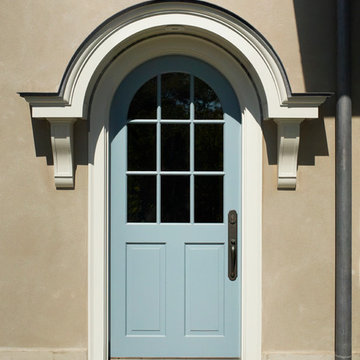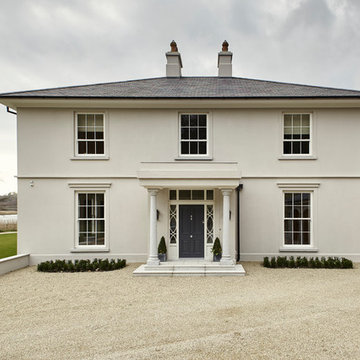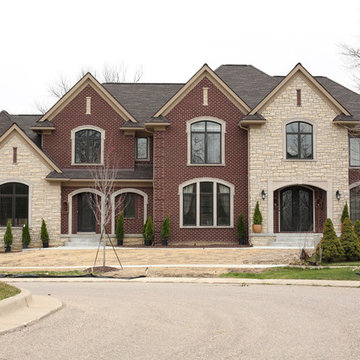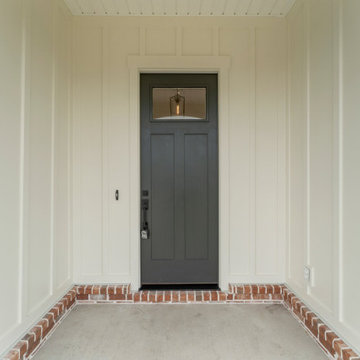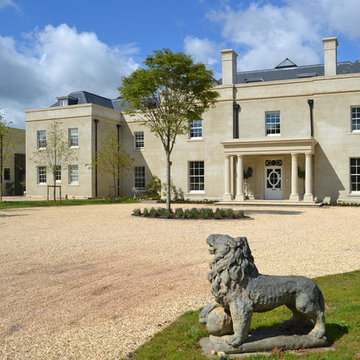ベージュのトラディショナルスタイルの寄棟屋根の家の写真
絞り込み:
資材コスト
並び替え:今日の人気順
写真 1〜20 枚目(全 137 枚)
1/4
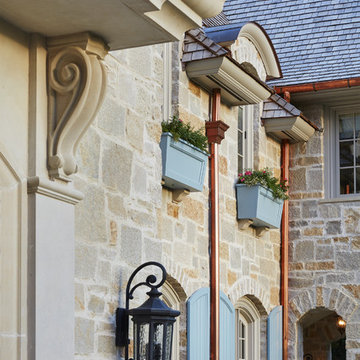
Builder: John Kraemer & Sons | Architecture: Charlie & Co. Design | Interior Design: Martha O'Hara Interiors | Landscaping: TOPO | Photography: Gaffer Photography
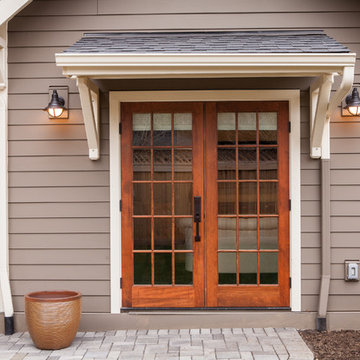
Anna Campbell Photography
ポートランドにある高級な小さなトラディショナルスタイルのおしゃれな家の外観 (コンクリート繊維板サイディング、マルチカラーの外壁) の写真
ポートランドにある高級な小さなトラディショナルスタイルのおしゃれな家の外観 (コンクリート繊維板サイディング、マルチカラーの外壁) の写真
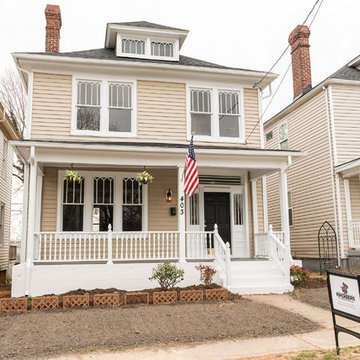
This American Foursquare built in the early 1900’s needed a complete restoration. The back two story porch was rotten from years of neglect and needed to be torn down and completely rebuilt. Inside, the kitchen and bathrooms needed full renovations, and the trunk room was turned into the master bath in order to create a true master suite. Piperbear also handled the staging and assisted with the marketing of the property.
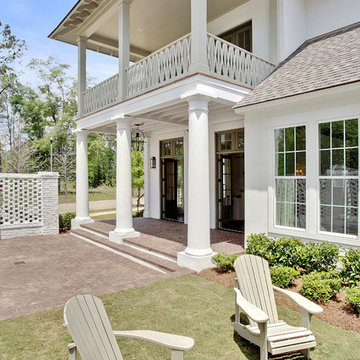
Beautiful West Indies Coastal Beauty. Painted courtyard brick wall encloses private courtyard. Balcony with detailed wood railing and louvered shutters. Large white columns and French Doors finish the front porch. Flickering gas lanterns from Bevolo light the front porck
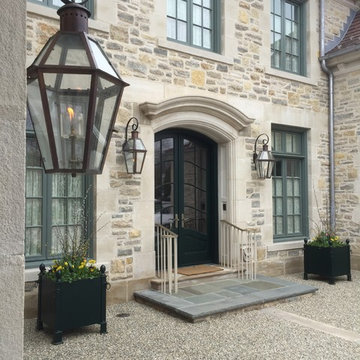
Significant Homes LLC
VanderHorn Architects
From grand estates, to exquisite country homes, to whole house renovations, the quality and attention to detail of a "Significant Homes" custom home is immediately apparent. Full time on-site supervision, a dedicated office staff and hand picked professional craftsmen are the team that take you from groundbreaking to occupancy. Every "Significant Homes" project represents 45 years of luxury homebuilding experience, and a commitment to quality widely recognized by architects, the press and, most of all....thoroughly satisfied homeowners. Our projects have been published in Architectural Digest 6 times along with many other publications and books. Though the lion share of our work has been in Fairfield and Westchester counties, we have built homes in Palm Beach, Aspen, Maine, Nantucket and Long Island.
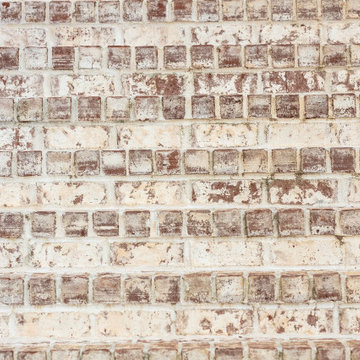
Beautiful dream home featuring Bradford Hall Tudor brick using Holcim White S mortar.
他の地域にある巨大なトラディショナルスタイルのおしゃれな家の外観 (レンガサイディング) の写真
他の地域にある巨大なトラディショナルスタイルのおしゃれな家の外観 (レンガサイディング) の写真

Front view of Exterior painted in Historic Color Palette with SW Colonial Revival Gray on the body, SW Pure White on the trim, and SW Colonial Yellow on the front door. The landscaping was also refreshed with a low profile tiered, design.
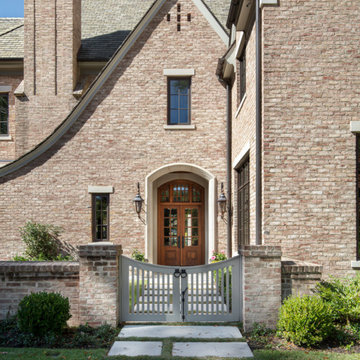
This home was built in an infill lot in an older, established, East Memphis neighborhood. We wanted to make sure that the architecture fits nicely into the mature neighborhood context. The clients enjoy the architectural heritage of the English Cotswold and we have created an updated/modern version of this style with all of the associated warmth and charm. As with all of our designs, having a lot of natural light in all the spaces is very important. The main gathering space has a beamed ceiling with windows on multiple sides that allows natural light to filter throughout the space and also contains an English fireplace inglenook. The interior woods and exterior materials including the brick and slate roof were selected to enhance that English cottage architecture.
Builder: Eddie Kircher Construction
Interior Designer: Rhea Crenshaw Interiors
Photographer: Ross Group Creative
ベージュのトラディショナルスタイルの寄棟屋根の家の写真
1

