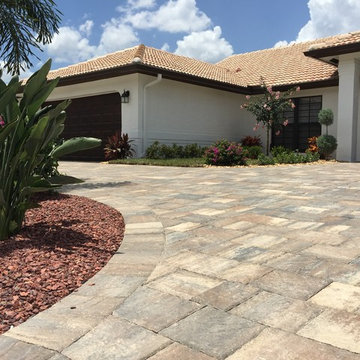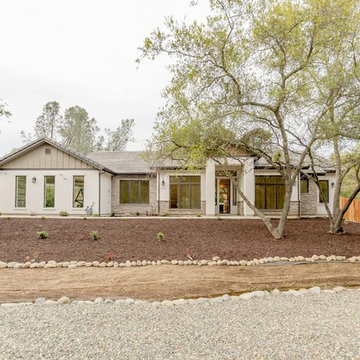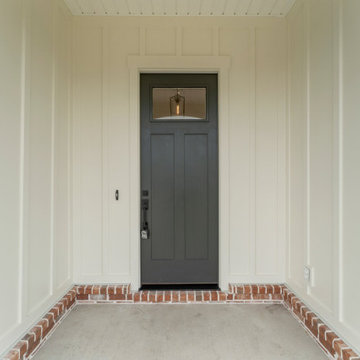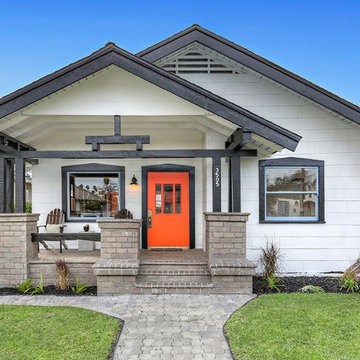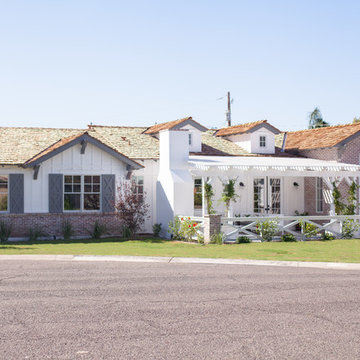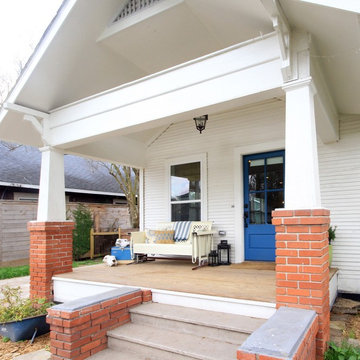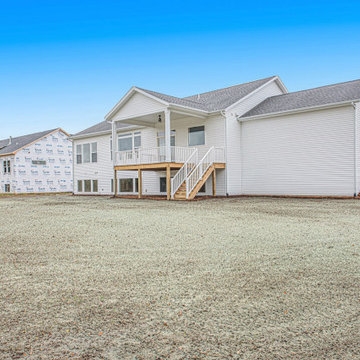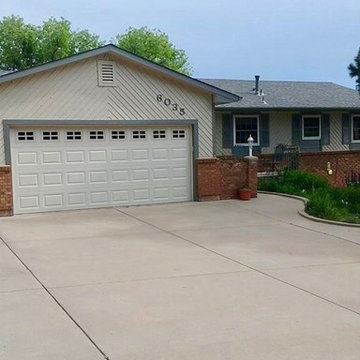ベージュのトラディショナルスタイルの家の外観の写真
絞り込み:
資材コスト
並び替え:今日の人気順
写真 1〜20 枚目(全 30 枚)
1/5
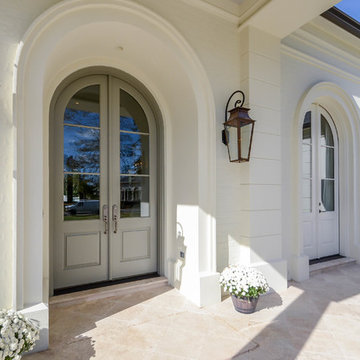
Home was built by Olde Orleans, Inc in Covington La. Jefferson Door supplied the custom 10 foot tall Mahogany exterior doors, 9 foot tall interior doors, windows (Krestmart), moldings, columns (HB&G) and door hardware (Emtek).
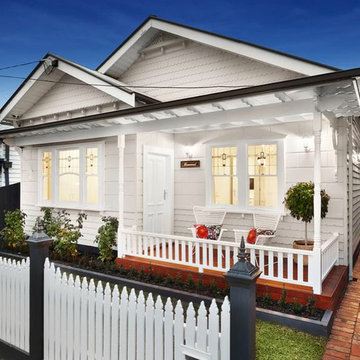
This Californian Bungalow in Melbourne's inner west underwent a serious makeover inside and out. Uninhabitable when purchased, the new owners spent two years transforming this house with a stunning final result.
Hello Colour developed an exterior colour scheme for this home. The scheme, designed to show off the beautiful period details, included a contemporary green grey facade with crisp black and white detailing. J'adore!
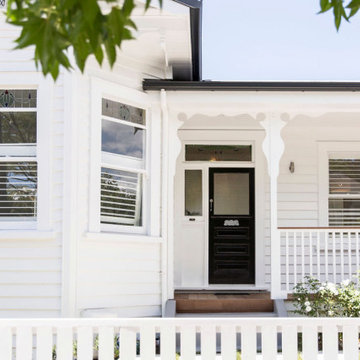
ADNZ Resene Architectural Design Award Regional Winner - Commended: Residential Alterations and Additions. Architectural design of rear addition and reconfiguration of early 1900's villa, including - open space kitchen, outdoor entertainment area, living and dining area. Completed in 2019.
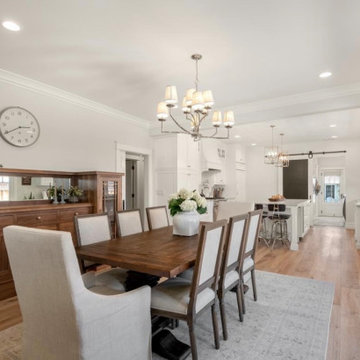
Custom Home Build! Complete remodel and tear down to create a one of a kind craftsman style home. Exterior paint and interior paint, full kitchen redesign, and landscaping services.
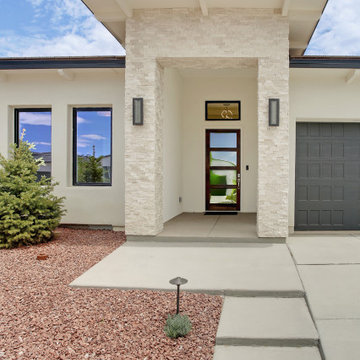
JUST FINISHED! State-of-the-Art Green Built custom Ashton Home in North Star, Desert Ridge, La Cueva school district. NAA City lot on 1/4 acre in gated community. 4 Bed, 5 Bath, 3 Car garage with 2 Living areas, Outdoor living area with stone fireplace and dining area large enough for outdoor kitchen, Butlers Pantry, Mud Room, Chef Kitchen with all Built-in Commercial appliances, 50 sq ft island that seats 6, 10'-14' high ceilings throughout, 8' tall doors, Master suite with walk-in shower with 2 heads, soaking tub, large double vanity, Master closet with built-in cabinets and seat. Barn doors, built-in cabinets eveywhere including hardwood buffet cabinet in Dining Room. All bedrooms have own private bathrooms and closets. Total energy efficiency with 49 HERS score meaning gas and electric for home is $100+-/mo. Passive Radon system, ERV (Energy Recovery Ventilator) for continuous fresh air exchanges, whole house water filter for contaminant free water at all faucets. Light and Bright open, spacious floor plan with Transitional timeless styling. Great for entertaining with 3 designated areas for entertaining. This is the last of the City lots that are 1/4 acre with City utilities next to open space, private schools, parks and recreation centers, new retail with restaurants, shopping and entertainment. Call 505-271-1191
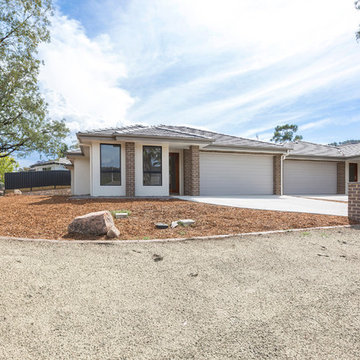
external shot with light landscaping
キャンベラにある低価格の中くらいなトラディショナルスタイルのおしゃれな家の外観 (レンガサイディング) の写真
キャンベラにある低価格の中くらいなトラディショナルスタイルのおしゃれな家の外観 (レンガサイディング) の写真
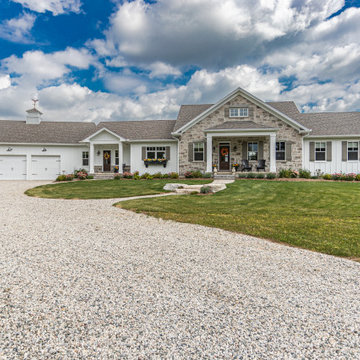
With an expansive driveway, 3 car garage and luscious large front lawn, this home has it all.
トロントにあるラグジュアリーな巨大なトラディショナルスタイルのおしゃれな家の外観 (混合材サイディング) の写真
トロントにあるラグジュアリーな巨大なトラディショナルスタイルのおしゃれな家の外観 (混合材サイディング) の写真
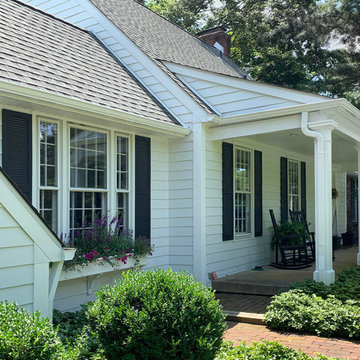
Pennington, NJ. Complete exterior update, including new siding, trim, gutters, and front door.
フィラデルフィアにある高級なトラディショナルスタイルのおしゃれな家の外観 (コンクリート繊維板サイディング) の写真
フィラデルフィアにある高級なトラディショナルスタイルのおしゃれな家の外観 (コンクリート繊維板サイディング) の写真
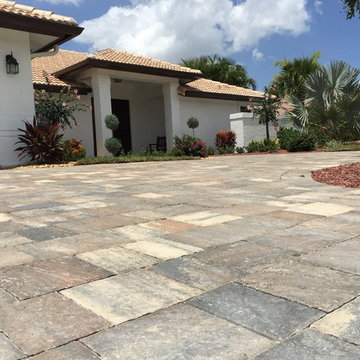
Gorgeous Stonehurst Sierra work in Boca Raton
マイアミにあるお手頃価格の中くらいなトラディショナルスタイルのおしゃれな家の外観 (漆喰サイディング) の写真
マイアミにあるお手頃価格の中くらいなトラディショナルスタイルのおしゃれな家の外観 (漆喰サイディング) の写真
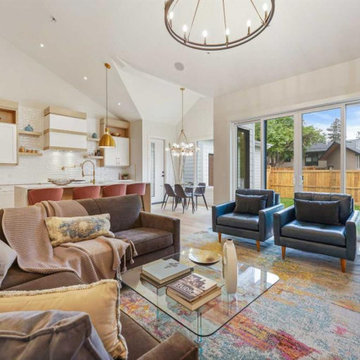
2100 SF bungalow on a pie shape lot.
カルガリーにあるラグジュアリーなトラディショナルスタイルのおしゃれな家の外観 (縦張り) の写真
カルガリーにあるラグジュアリーなトラディショナルスタイルのおしゃれな家の外観 (縦張り) の写真
ベージュのトラディショナルスタイルの家の外観の写真
1
