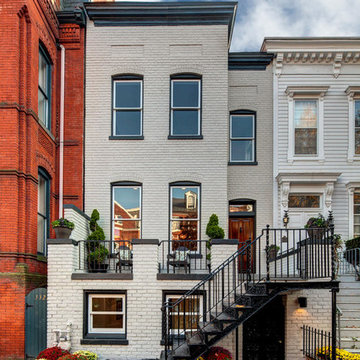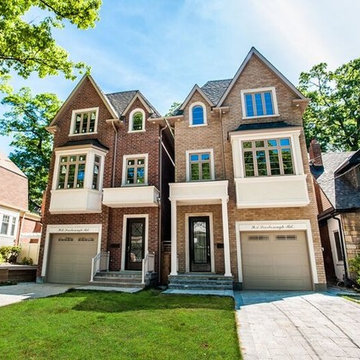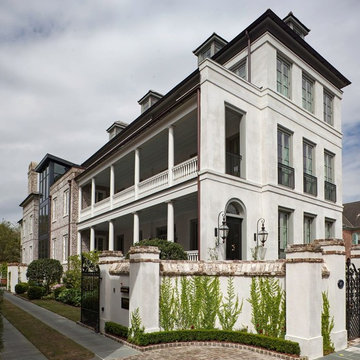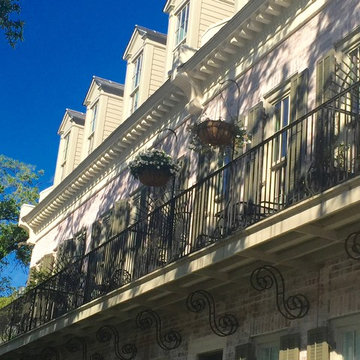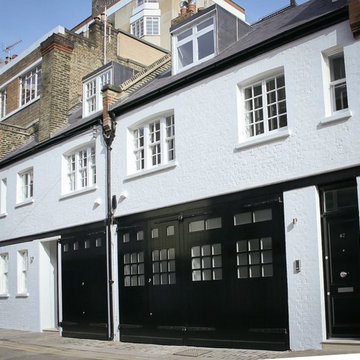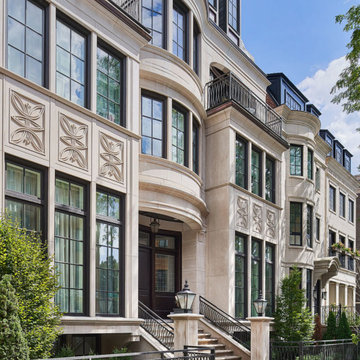トラディショナルスタイルの家の外観 (タウンハウス、レンガサイディング) の写真
絞り込み:
資材コスト
並び替え:今日の人気順
写真 1〜20 枚目(全 74 枚)
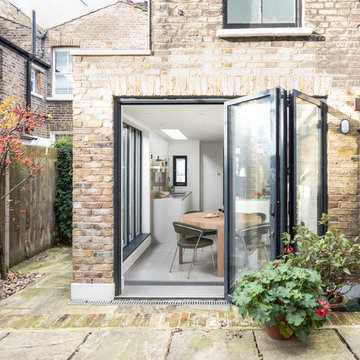
Even a small side extension can create a space that transforms you home and life.
ロンドンにあるお手頃価格の小さなトラディショナルスタイルのおしゃれな家の外観 (レンガサイディング、タウンハウス) の写真
ロンドンにあるお手頃価格の小さなトラディショナルスタイルのおしゃれな家の外観 (レンガサイディング、タウンハウス) の写真
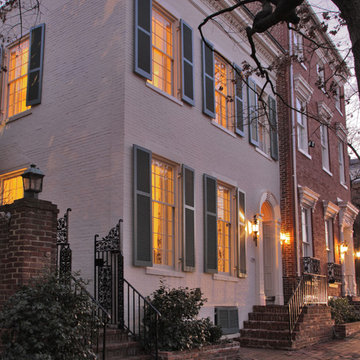
Duke Street exterior
ボルチモアにある高級な中くらいなトラディショナルスタイルのおしゃれな家の外観 (レンガサイディング、タウンハウス、外階段) の写真
ボルチモアにある高級な中くらいなトラディショナルスタイルのおしゃれな家の外観 (レンガサイディング、タウンハウス、外階段) の写真
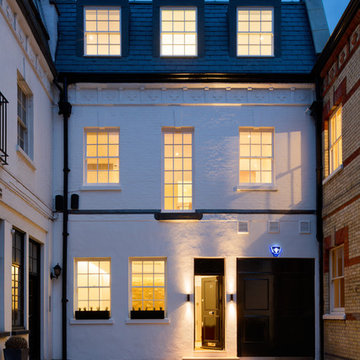
Photo Credit: Andrew Beasley
ロンドンにあるトラディショナルスタイルのおしゃれな家の外観 (レンガサイディング、タウンハウス) の写真
ロンドンにあるトラディショナルスタイルのおしゃれな家の外観 (レンガサイディング、タウンハウス) の写真
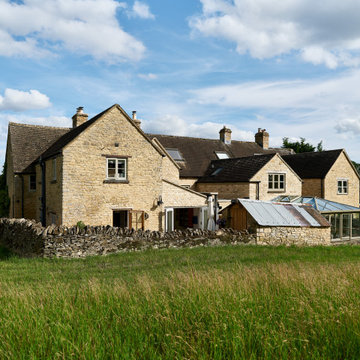
We were commissioned by our clients to design a light and airy open-plan kitchen and dining space with plenty of natural light whilst also capturing the views of the fields at the rear of their property. We not only achieved that but also took our designs a step further to create a beautiful first-floor ensuite bathroom to the master bedroom which our clients love!
Our initial brief was very clear and concise, with our clients having a good understanding of what they wanted to achieve – the removal of the existing conservatory to create an open and light-filled space that then connects on to what was originally a small and dark kitchen. The two-storey and single-storey rear extension with beautiful high ceilings, roof lights, and French doors with side lights on the rear, flood the interior spaces with natural light and allow for a beautiful, expansive feel whilst also affording stunning views over the fields. This new extension allows for an open-plan kitchen/dining space that feels airy and light whilst also maximising the views of the surrounding countryside.
The only change during the concept design was the decision to work in collaboration with the client’s adjoining neighbour to design and build their extensions together allowing a new party wall to be created and the removal of wasted space between the two properties. This allowed them both to gain more room inside both properties and was essentially a win-win for both clients, with the original concept design being kept the same but on a larger footprint to include the new party wall.
The different floor levels between the two properties with their extensions and building on the party wall line in the new wall was a definite challenge. It allowed us only a very small area to work to achieve both of the extensions and the foundations needed to be very deep due to the ground conditions, as advised by Building Control. We overcame this by working in collaboration with the structural engineer to design the foundations and the work of the project manager in managing the team and site efficiently.
We love how large and light-filled the space feels inside, the stunning high ceilings, and the amazing views of the surrounding countryside on the rear of the property. The finishes inside and outside have blended seamlessly with the existing house whilst exposing some original features such as the stone walls, and the connection between the original cottage and the new extension has allowed the property to still retain its character.
There are a number of special features to the design – the light airy high ceilings in the extension, the open plan kitchen and dining space, the connection to the original cottage whilst opening up the rear of the property into the extension via an existing doorway, the views of the beautiful countryside, the hidden nature of the extension allowing the cottage to retain its original character and the high-end materials which allows the new additions to blend in seamlessly.
The property is situated within the AONB (Area of Outstanding Natural Beauty) and our designs were sympathetic to the Cotswold vernacular and character of the existing property, whilst maximising its views of the stunning surrounding countryside.
The works have massively improved our client’s lifestyles and the way they use their home. The previous conservatory was originally used as a dining space however the temperatures inside made it unusable during hot and cold periods and also had the effect of making the kitchen very small and dark, with the existing stone walls blocking out natural light and only a small window to allow for light and ventilation. The original kitchen didn’t feel open, warm, or welcoming for our clients.
The new extension allowed us to break through the existing external stone wall to create a beautiful open-plan kitchen and dining space which is both warm, cosy, and welcoming, but also filled with natural light and affords stunning views of the gardens and fields beyond the property. The space has had a huge impact on our client’s feelings towards their main living areas and created a real showcase entertainment space.
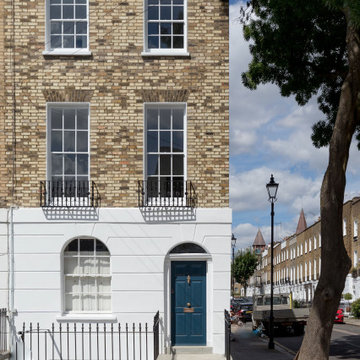
The front of the home is beautiful and welcoming in its own right. The windows were renovated to a high standard, with glass panes replaced throughout. The paint was stripped back and refreshed in a bright white, and the front door replaced in a gorgeous navy blue, adding character while working nicely with the traditional features of the property. The roof was replaced as part of the works, giving it new life for years to come.
Discover more here: https://absoluteprojectmanagement.com/portfolio/sarah-islington/
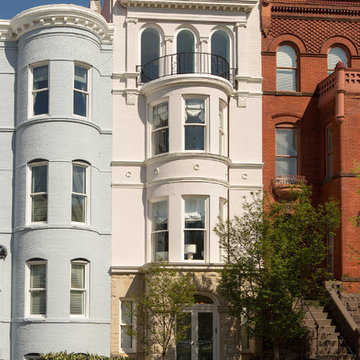
Photographer: Greg Hadley
A top to bottom renovation of 4 stories in a historic row house on Capitol Hill in Washington D.C. The updates included a new lobby, basement suite, kitchen with island, rebuilding an odd enclosure and incorporating it into the new kitchen, enlarging the master bathroom by incorporating several closets, update hall and guest bathrooms and powder room, refinishing all the wood floors, stair railings, and balusters. Installing trim and molding in keeping with historic details, rebuilding the top floor deck, reconfiguring plumbing, electrical, and HVAC systems throughout the house.
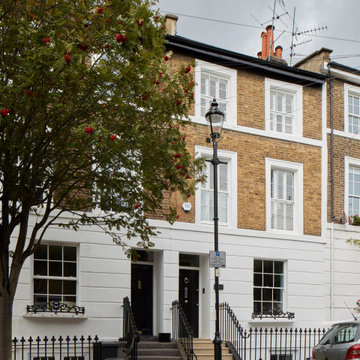
Georgian house in Barnsbury
ロンドンにある高級なトラディショナルスタイルのおしゃれな家の外観 (レンガサイディング、タウンハウス) の写真
ロンドンにある高級なトラディショナルスタイルのおしゃれな家の外観 (レンガサイディング、タウンハウス) の写真
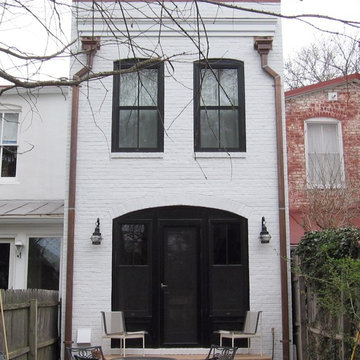
This is the rear addition designed for a tiny Georgetown rowhouse. It recalls the look of a carriage house with the large arched opening and simple symmetrical design.
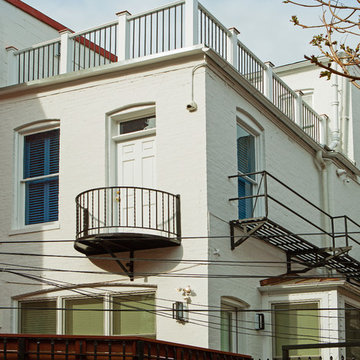
Historic Approval: We rebuilt the walls and roof, installed new siding, a copper roof and new double-hung windows. We also replaced the two existing windows on the rear wall with three ganged windows. As this affected the exterior façade, these changes required the approval of the city’s historic preservation review board. We designed an arched opening over the 3 new windows to echo the original arched window openings. To accomplish this, we installed an arched steel beam over the new windows.
Photographer: Greg Hadley
Interior Designer: Whitney Stewart
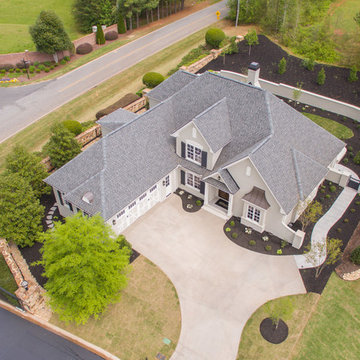
Stephen Vitosky, photographer
他の地域にあるラグジュアリーなトラディショナルスタイルのおしゃれな家の外観 (レンガサイディング、タウンハウス) の写真
他の地域にあるラグジュアリーなトラディショナルスタイルのおしゃれな家の外観 (レンガサイディング、タウンハウス) の写真
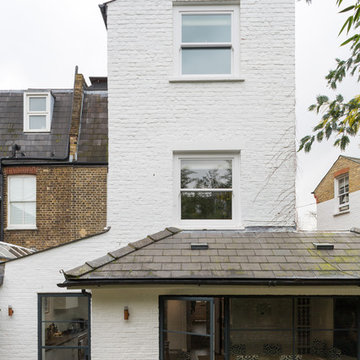
Photo Credit - Andrew Beasley
ロンドンにあるトラディショナルスタイルのおしゃれな家の外観 (レンガサイディング、タウンハウス) の写真
ロンドンにあるトラディショナルスタイルのおしゃれな家の外観 (レンガサイディング、タウンハウス) の写真
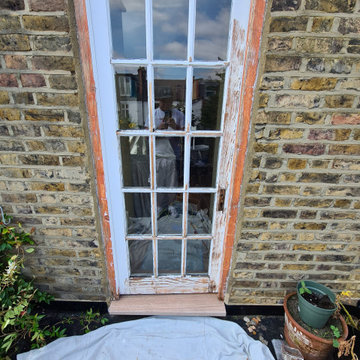
Exterior painting and decorating work to the doors are not easy - unseen damage are hard to predict... The repair is not easy but with right knowledge, tools, and specialist product the door and frame will last at least 20 more years. For any enquire regarding exterior work please visit
.
https://midecor.co.uk/door-painting-services-in-putney/
トラディショナルスタイルの家の外観 (タウンハウス、レンガサイディング) の写真
1

