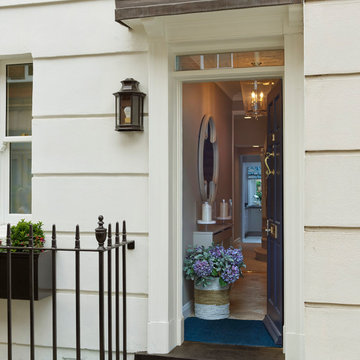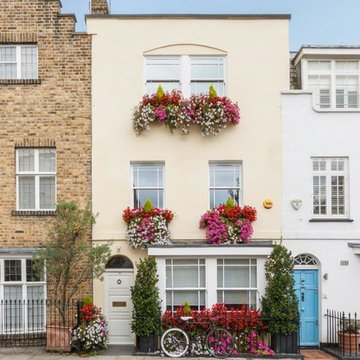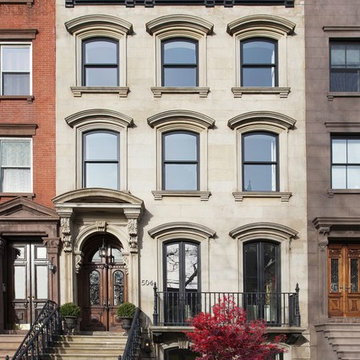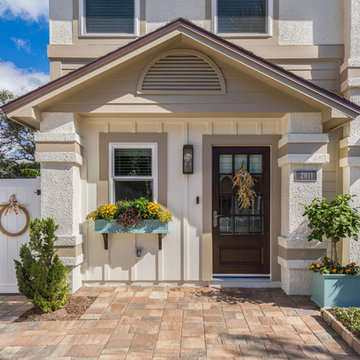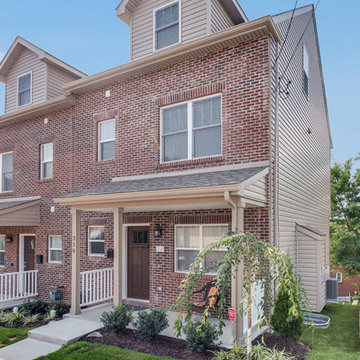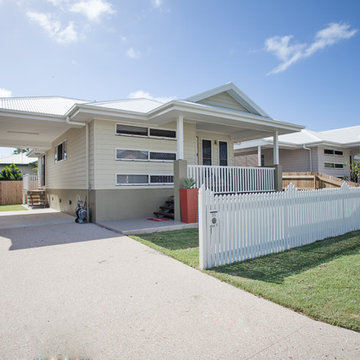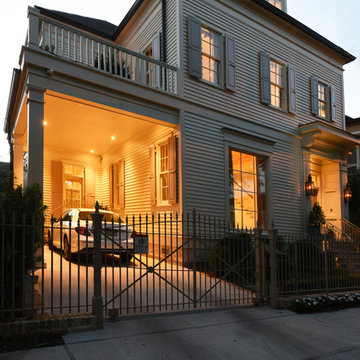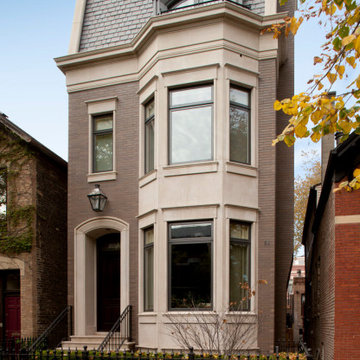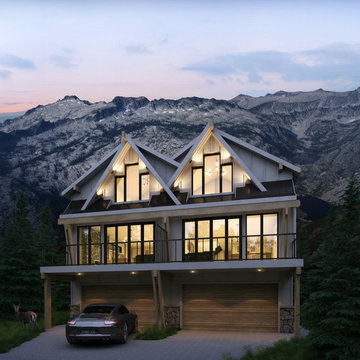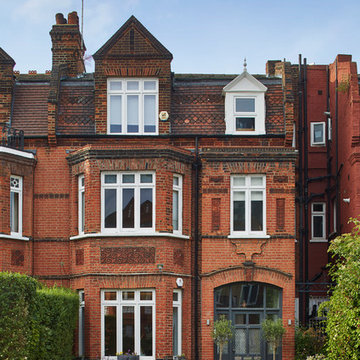トラディショナルスタイルの家の外観 (タウンハウス) の写真
絞り込み:
資材コスト
並び替え:今日の人気順
写真 1〜20 枚目(全 430 枚)

Big exterior repair and tlc work in Cobham Kt11 commissioned by www.midecor.co.uk - work done mainly from ladder due to vast elements around home. Dust free sanded, primed and decorated by hand painting skill. Fully protected and bespoke finish provided.

Detailed view of the restored turret's vent + original slate shingles
ワシントンD.C.にあるお手頃価格の小さなトラディショナルスタイルのおしゃれな家の外観 (レンガサイディング、タウンハウス) の写真
ワシントンD.C.にあるお手頃価格の小さなトラディショナルスタイルのおしゃれな家の外観 (レンガサイディング、タウンハウス) の写真
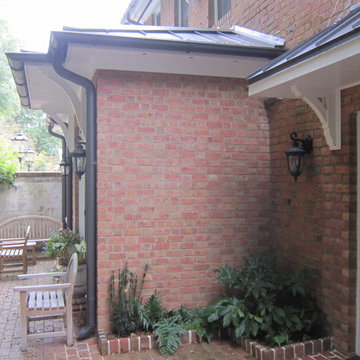
Pamela Foster
アトランタにあるラグジュアリーな小さなトラディショナルスタイルのおしゃれな家の外観 (レンガサイディング、タウンハウス) の写真
アトランタにあるラグジュアリーな小さなトラディショナルスタイルのおしゃれな家の外観 (レンガサイディング、タウンハウス) の写真
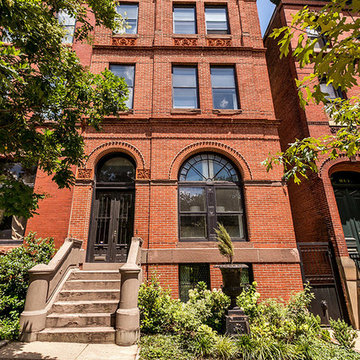
This 6-bedroom Baltimore row home's grand exterior overlooks a tree lined street in the historic Bolton Hill neighborhood. The original large pocket doors in the first floor allows for uninterrupted views from the front parlor through the sitting room and into the rear dining room bay window.
Penza Bailey Architects provided a complete transformation of the walk out garden level. The entire level was renovated to include a new kitchen, family room, mudroom, playroom, full bathroom and a gracious new stair leading to the upper level. The painted brick and exposed structure expresses the original "bones" of the home, while clearly modern interventions stand in contrast to suit the homeowner’s lifestyle. An alcove on the 1st floor was also renovated to provide a serving pantry and bar.
The exterior received restored front and vestibule doors, select window replacements, and new rear french doors, all receiving historical approval.
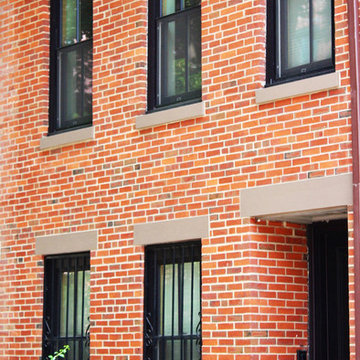
Interested in increasing your energy efficiency while still maintaining your historic home? Call today and schedule your FREE in-home consultation! 800-866-9886
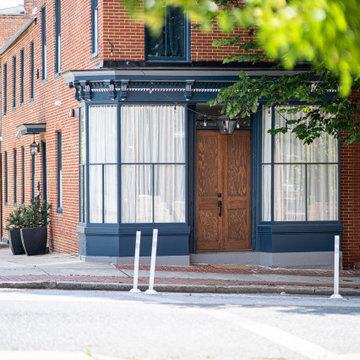
This project was a major renovation on one of Baltimore’s CHAP homes. Our team restored the iconic Baltimore storefront windows, matched original hardwood throughout the home, and refinished and preserved the original handrailing on the staircase. On the first floor, we created an open concept kitchen and dining space with beautiful natural light, leading out to an outdoor patio. We are honored to have received Baltimore Heritage’s Historic Preservation Award for Restoration and Rehabilitation in 2019 for our work on this home.
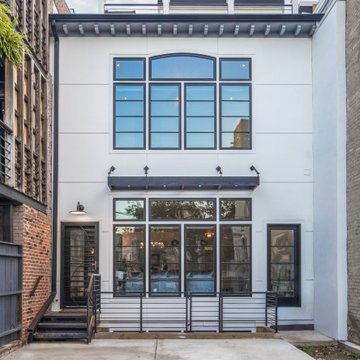
We completely gutted and renovated this historic DC
rowhouse and added a rear addition and a roof deck, accessed by stairs to an enclosed structure.
The client wanted to maintain a formal, traditional feel at the front of the house and add bolder and contemporary design at the back.
We removed the existing partial rear addition, landings, walkways, and retaining walls. The new 3-story rear addition is across the entire width of the house, extending out 24-feet.
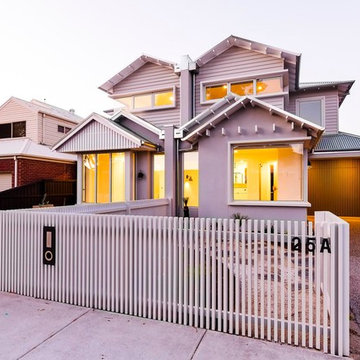
Modern coastal appeal in surrounding heritage zoning
メルボルンにある高級なトラディショナルスタイルのおしゃれな家の外観 (タウンハウス) の写真
メルボルンにある高級なトラディショナルスタイルのおしゃれな家の外観 (タウンハウス) の写真
トラディショナルスタイルの家の外観 (タウンハウス) の写真
1

