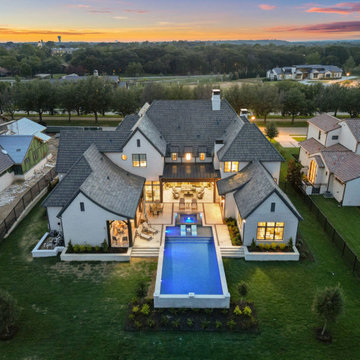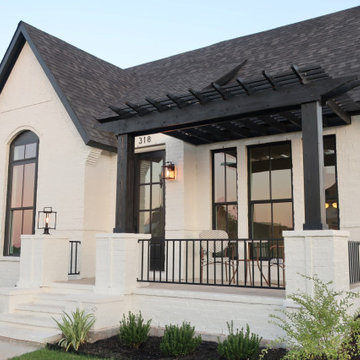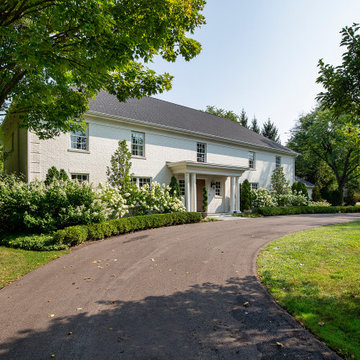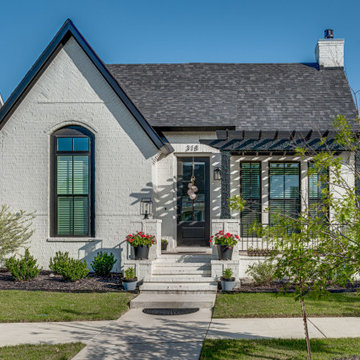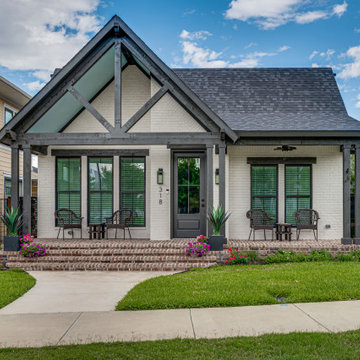トラディショナルスタイルの家の外観 (塗装レンガ) の写真
絞り込み:
資材コスト
並び替え:今日の人気順
写真 1〜20 枚目(全 24 枚)
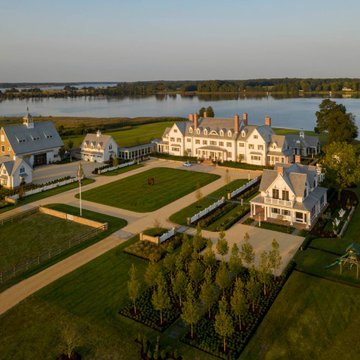
The estate, located on Maryland’s idyllic Eastern Shore, encompasses 44,000 square feet of luxury, encompassing nine different structures: the main residence, timber-frame entertaining barn, guest house, carriage house, automobile barn, pool house, pottery studio, sheep shed, and boathouse.
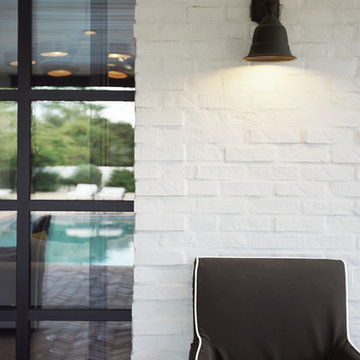
Heather Ryan, Interior Designer H.Ryan Studio - Scottsdale, AZ www.hryanstudio.com
フェニックスにあるトラディショナルスタイルのおしゃれな家の外観 (塗装レンガ) の写真
フェニックスにあるトラディショナルスタイルのおしゃれな家の外観 (塗装レンガ) の写真
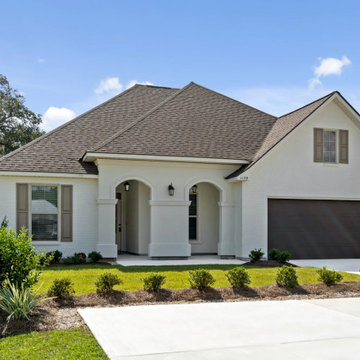
Welcome to Oak Alley Meadows! This beautiful community is set right in the heart of Covington and offers the peace and quiet of country living while only being minutes away from historic downtown Covington, which truly is the heart of St. Tammany.
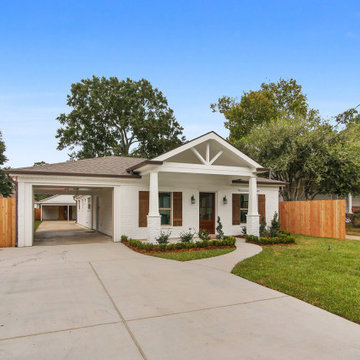
The front elevation of the home was changed, extending the roof line to add a porch. We kept the design classic, with warm wood tones, whites, and traditional shutters.
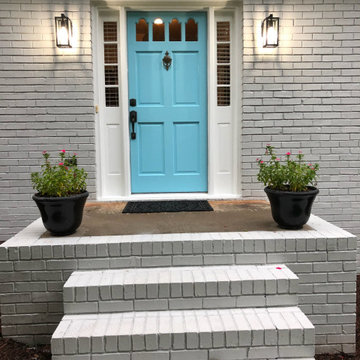
This beautiful pale blue door and white wash brick hints at the surprises you will find once you enter. Once a dated golden brown 70's home, it takes on new life in suburban Roswell for a family of four.
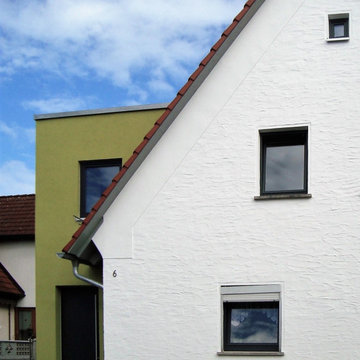
Umbau und Ausbau des Dachgeschosses mit Erschließung des Spitzbodens zum Wohnen, Anbau eines neuen Eingangsbereiches zur Trennung in zwei Wohnungen, Innenausbau mit neuer Badgestaltung, Entwurf, Genehmigungsplanung, Ausführungsplanung, Bauleitung
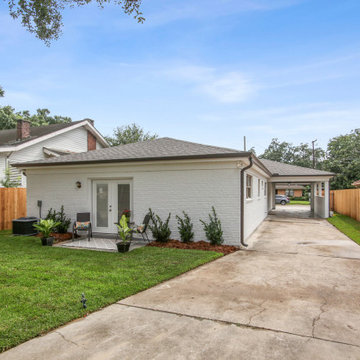
Rear of house with french doors leading into the Primary bedroom.
ニューオリンズにあるお手頃価格の中くらいなトラディショナルスタイルのおしゃれな家の外観 (塗装レンガ) の写真
ニューオリンズにあるお手頃価格の中くらいなトラディショナルスタイルのおしゃれな家の外観 (塗装レンガ) の写真

The approach to the house offers a quintessential farm experience. Guests pass through farm fields, barn clusters, expansive meadows, and farm ponds. Nearing the house, a pastoral sheep enclosure provides a friendly and welcoming gesture.
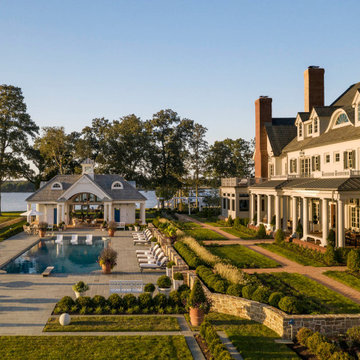
The main home sits approximately 300 feet from the water. This intentional design allows for a terrace from the house to the walkway, and a lower terrace from the walkway to the pool. This allows the homeowners to enjoy sweeping waterfront views without the obstruction of the pool.
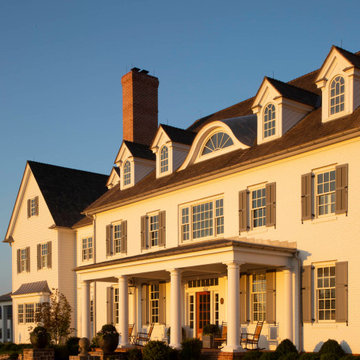
The front elevation of the home features a traditional-style exterior with front porch columns, symmetrical windows and rooflines, and a curved eyebrow dormers, an element that is also present on nearly all of the accessory structures

The front elevation of the home features a traditional-style exterior with front porch columns, symmetrical windows and rooflines, and a curved eyebrow dormers, an element that is also present on nearly all of the accessory structures

The front elevation of the home features a traditional-style exterior with front porch columns, symmetrical windows and rooflines, and a curved eyebrow dormers, an element that is also present on nearly all of the accessory structures
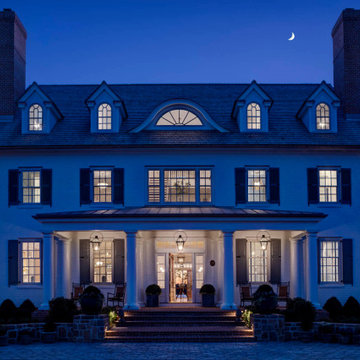
The front elevation of the home features a traditional-style exterior with front porch columns, symmetrical windows and rooflines, and curved eyebrow dormers, an element that is also present on nearly all of the accessory structures.
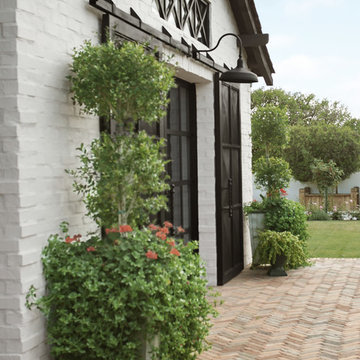
Heather Ryan, Interior Designer H.Ryan Studio - Scottsdale, AZ www.hryanstudio.com
フェニックスにあるトラディショナルスタイルのおしゃれな家の外観 (塗装レンガ) の写真
フェニックスにあるトラディショナルスタイルのおしゃれな家の外観 (塗装レンガ) の写真
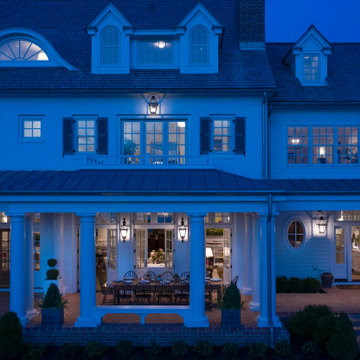
This 60-foot long waterfront covered porch features an array of delightful details that invite respite – built-in benches nestled between the columns, light blue nickel gap ceilings, and three different brick floor patterns. The space is flanked on either end by two cozy screened porches, offering a multitude of ways to soak in the water views.
トラディショナルスタイルの家の外観 (塗装レンガ) の写真
1
