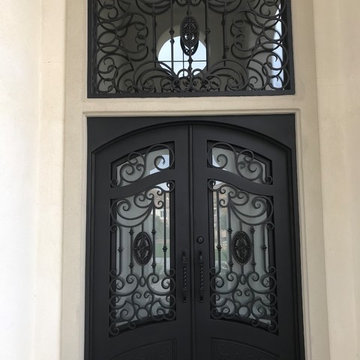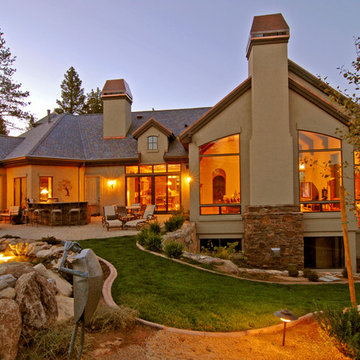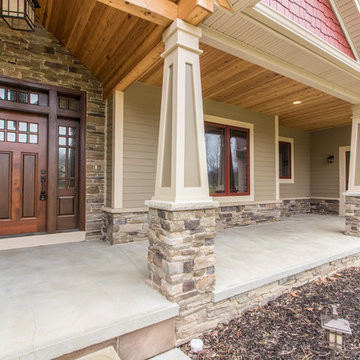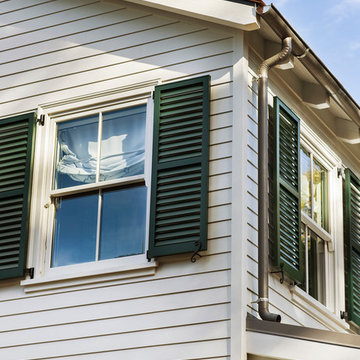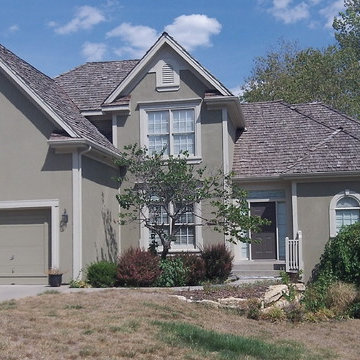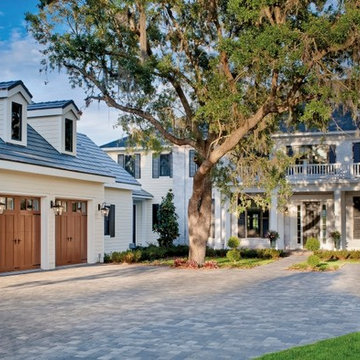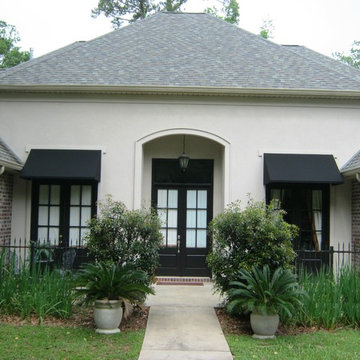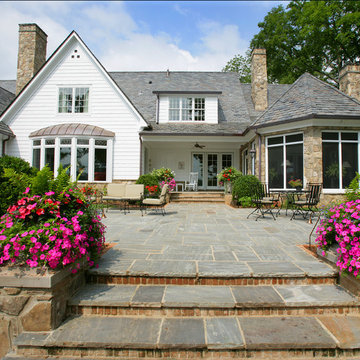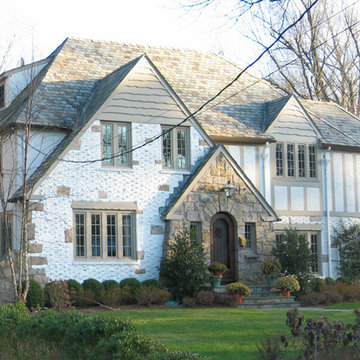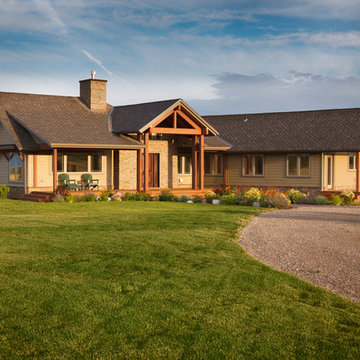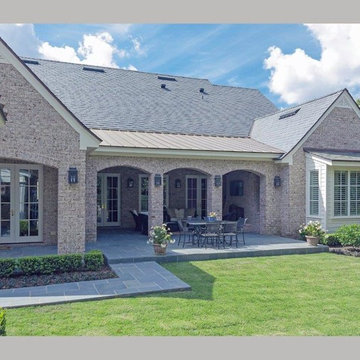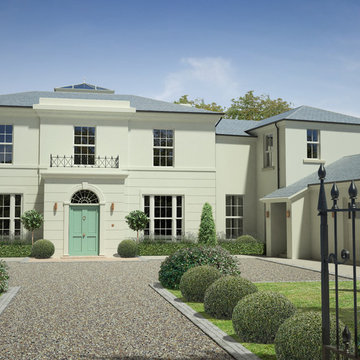トラディショナルスタイルの家の外観の写真
絞り込み:
資材コスト
並び替え:今日の人気順
写真 81〜100 枚目(全 19,937 枚)
1/5
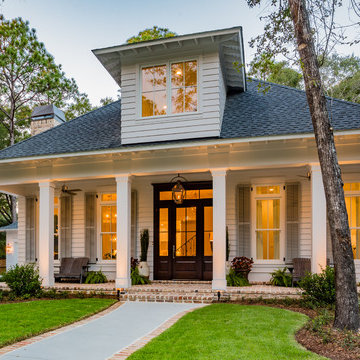
This classic southern cottage with historical features is a collaboration between Home Builder Jeff Frostholm and Custom Home Designer Bob Chatham. The tall windows with transoms and high ceilings create a feeling of stepping back in time. Designed specifically to be built in Pointe Place, a residential community in Fairhope, Alabama with strict architectural guidelines for creating cottages with a southern vernacular style. The exterior look is tied together with operable shutters, open rafter tails, Old Chicago Brick and artisan siding.Frostholm Construction, LLC, Cindy Meador Interiors,
Ted Miles Photography
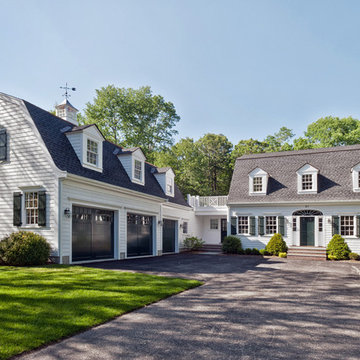
Architect - Patrick Ahearn / Photographer - Peter Cross
ボストンにあるトラディショナルスタイルのおしゃれな家の外観の写真
ボストンにあるトラディショナルスタイルのおしゃれな家の外観の写真
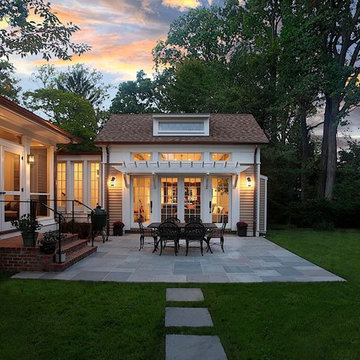
Dusk shot of screened porch, family room addition, and patio.
Photography: Marc Anthony Photography
ワシントンD.C.にある高級なトラディショナルスタイルのおしゃれな家の外観の写真
ワシントンD.C.にある高級なトラディショナルスタイルのおしゃれな家の外観の写真
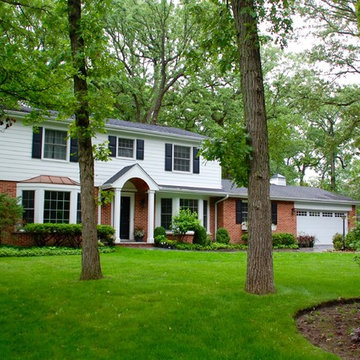
This Lake Forest, IL Colonial Home was remodeled by Siding & Windows Group with James HardiePlank Select Cedarmill Lap Siding in ColorPlus Technology Color Arctic White and HardieTrim Smooth Boards in ColorPlus Technology Color Arctic White with Fypon Shutters in Black. We also remodeled the Front Arched Entry Portico with White Wood Columns.
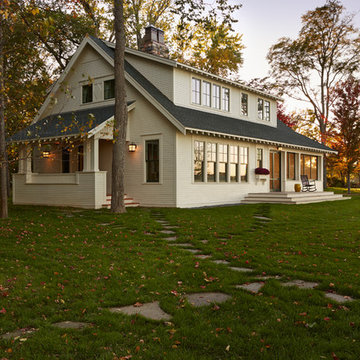
Architecture & Interior Design: David Heide Design Studio
Photo: Susan Gilmore Photography
ミネアポリスにある中くらいなトラディショナルスタイルのおしゃれな家の外観の写真
ミネアポリスにある中くらいなトラディショナルスタイルのおしゃれな家の外観の写真
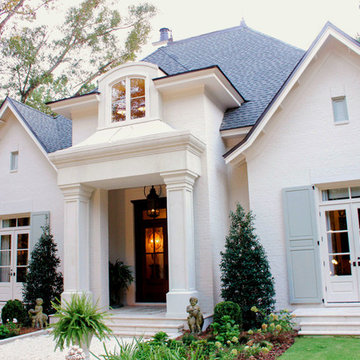
This beautiful french cottage design has an elegantly detailed entrance that features mahogany french doors and a center dormer with arched casement windows, The gables flanking each side have a white paved terrace with matching French doors, each with a transom window above, The muted white painted brick gives it an old world texture and coordinates perfectly with the stucco entrance. This lovely home was designed by Bob Chatham and built by Scott Norman. The interior design is by Anita Rankin.
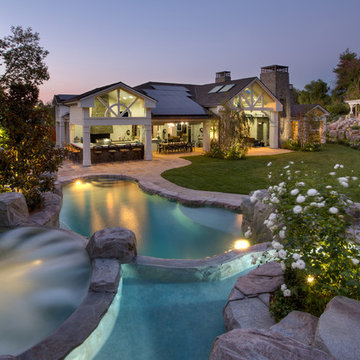
Please visit my website directly by copying and pasting this link directly into your browser: http://www.berensinteriors.com/ to learn more about this project and how we may work together!
A grandiose swimming pool with a miraculous view of the main house. Robert Naik Photography.
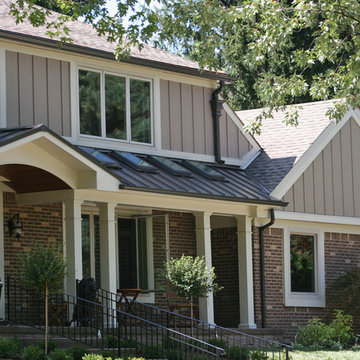
Vertical board & batten siding combined with the oil rubbed bronze standing seam metal roofing add a lot of character to this Bloomfield Hills home.
デトロイトにある中くらいなトラディショナルスタイルのおしゃれな家の外観 (混合材サイディング、混合材屋根) の写真
デトロイトにある中くらいなトラディショナルスタイルのおしゃれな家の外観 (混合材サイディング、混合材屋根) の写真
トラディショナルスタイルの家の外観の写真
5
