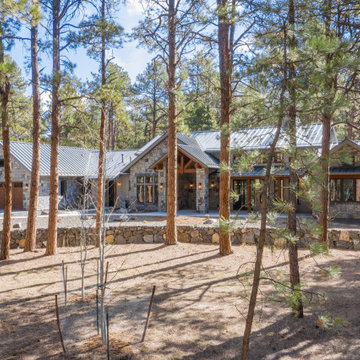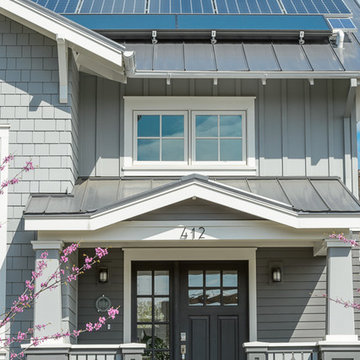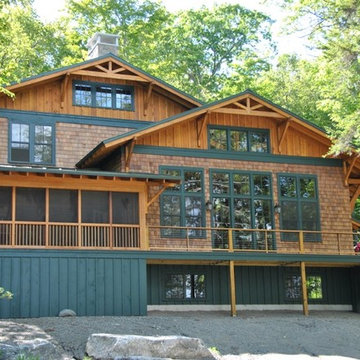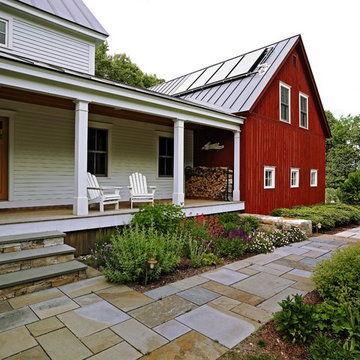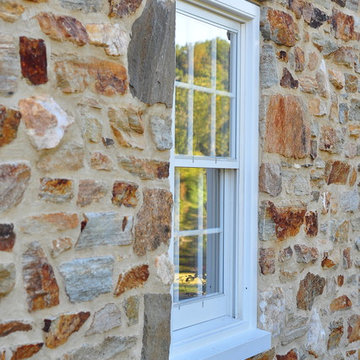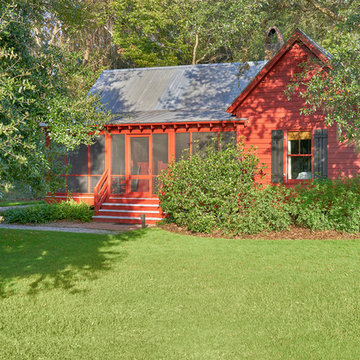トラディショナルスタイルの家の外観 (タウンハウス) の写真
絞り込み:
資材コスト
並び替え:今日の人気順
写真 1〜20 枚目(全 3,393 枚)
1/5

The front porch of the existing house remained. It made a good proportional guide for expanding the 2nd floor. The master bathroom bumps out to the side. And, hand sawn wood brackets hold up the traditional flying-rafter eaves.
Max Sall Photography
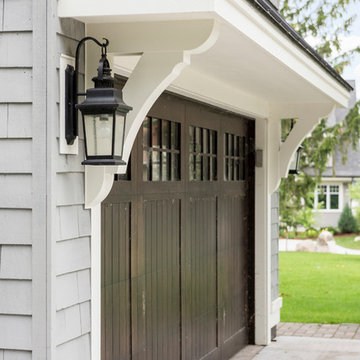
Spacecrafting / Architectural Photography
ミネアポリスにあるラグジュアリーな中くらいなトラディショナルスタイルのおしゃれな家の外観の写真
ミネアポリスにあるラグジュアリーな中くらいなトラディショナルスタイルのおしゃれな家の外観の写真
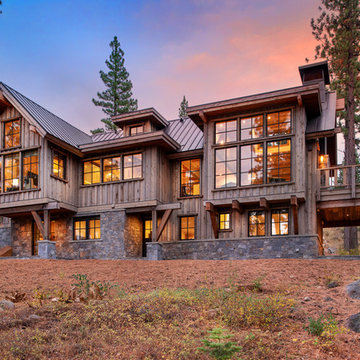
Tahoe Real Estate Photography
他の地域にあるラグジュアリーな中くらいなトラディショナルスタイルのおしゃれな家の外観 (混合材サイディング) の写真
他の地域にあるラグジュアリーな中くらいなトラディショナルスタイルのおしゃれな家の外観 (混合材サイディング) の写真
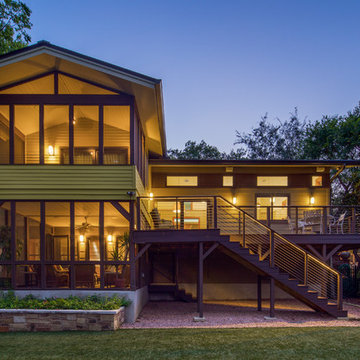
Rear Additions
The rear of the house was extended roughly 16 feet toward the back property line at the kitchen and even more at the master suite--and thus greatly enlarged the home's square footage. All of this was done, however, with attention to maintaining the scale of the house relative to its original design, to the site and to its neighborhood context.
The porches, deck, stair access points and openings at the rear of the house tie the house and back yard together in a strong way, as was hoped for by the homeowners.
Lawn is artificial turf.
fiber cement siding painted Cleveland Green (7" siding), Sweet Vibrations (4" siding), and Texas Leather (11" siding)—all by Benjamin Moore • window trim and clerestory band painted Night Horizon by Benjamin Moore • soffit & fascia painted Camouflage by Benjamin Moore.
Construction by CG&S Design-Build.
Photography by Tre Dunham, Fine focus Photography
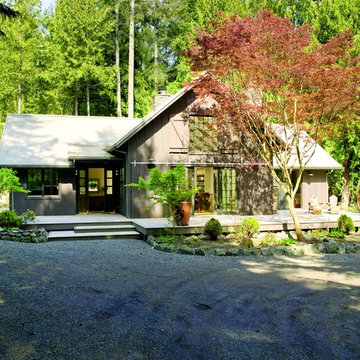
Alex Hayden
シアトルにある高級な中くらいなトラディショナルスタイルのおしゃれな家の外観 (コンクリート繊維板サイディング) の写真
シアトルにある高級な中くらいなトラディショナルスタイルのおしゃれな家の外観 (コンクリート繊維板サイディング) の写真

The transformation of this ranch-style home in Carlsbad, CA, exemplifies a perfect blend of preserving the charm of its 1940s origins while infusing modern elements to create a unique and inviting space. By incorporating the clients' love for pottery and natural woods, the redesign pays homage to these preferences while enhancing the overall aesthetic appeal and functionality of the home. From building new decks and railings, surf showers, a reface of the home, custom light up address signs from GR Designs Line, and more custom elements to make this charming home pop.
The redesign carefully retains the distinctive characteristics of the 1940s style, such as architectural elements, layout, and overall ambiance. This preservation ensures that the home maintains its historical charm and authenticity while undergoing a modern transformation. To infuse a contemporary flair into the design, modern elements are strategically introduced. These modern twists add freshness and relevance to the space while complementing the existing architectural features. This balanced approach creates a harmonious blend of old and new, offering a timeless appeal.
The design concept revolves around the clients' passion for pottery and natural woods. These elements serve as focal points throughout the home, lending a sense of warmth, texture, and earthiness to the interior spaces. By integrating pottery-inspired accents and showcasing the beauty of natural wood grains, the design celebrates the clients' interests and preferences. A key highlight of the redesign is the use of custom-made tile from Japan, reminiscent of beautifully glazed pottery. This bespoke tile adds a touch of artistry and craftsmanship to the home, elevating its visual appeal and creating a unique focal point. Additionally, fabrics that evoke the elements of the ocean further enhance the connection with the surrounding natural environment, fostering a serene and tranquil atmosphere indoors.
The overall design concept aims to evoke a warm, lived-in feeling, inviting occupants and guests to relax and unwind. By incorporating elements that resonate with the clients' personal tastes and preferences, the home becomes more than just a living space—it becomes a reflection of their lifestyle, interests, and identity.
In summary, the redesign of this ranch-style home in Carlsbad, CA, successfully merges the charm of its 1940s origins with modern elements, creating a space that is both timeless and distinctive. Through careful attention to detail, thoughtful selection of materials, rebuilding of elements outside to add character, and a focus on personalization, the home embodies a warm, inviting atmosphere that celebrates the clients' passions and enhances their everyday living experience.
This project is on the same property as the Carlsbad Cottage and is a great journey of new and old.
Redesign of the kitchen, bedrooms, and common spaces, custom-made tile, appliances from GE Monogram Cafe, bedroom window treatments custom from GR Designs Line, Lighting and Custom Address Signs from GR Designs Line, Custom Surf Shower, and more.
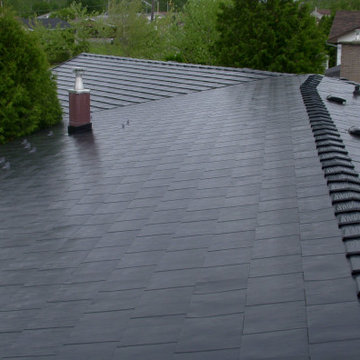
Beautiful Roof Replacement in Classic Metal's Oxford Metal Shingle in Black
シアトルにあるトラディショナルスタイルのおしゃれな家の外観の写真
シアトルにあるトラディショナルスタイルのおしゃれな家の外観の写真
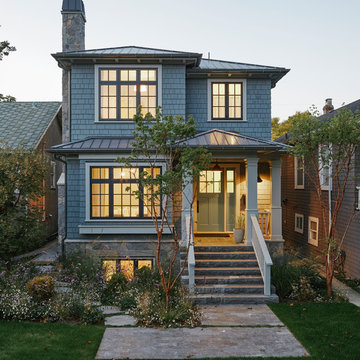
Eyco Building Group
Sophie Burke Interior Design
Christopher Rollett Photography
バンクーバーにある中くらいなトラディショナルスタイルのおしゃれな家の外観の写真
バンクーバーにある中くらいなトラディショナルスタイルのおしゃれな家の外観の写真

Welsh Construction, Inc., Lexington, Virginia, 2022 Regional CotY Award Winner, Entire House Over $1,000,000
他の地域にあるラグジュアリーな巨大なトラディショナルスタイルのおしゃれな家の外観の写真
他の地域にあるラグジュアリーな巨大なトラディショナルスタイルのおしゃれな家の外観の写真

Front Exterior. Features "desert" landscape with rock gardens, limestone siding, standing seam metal roof, 2 car garage, awnings, and a concrete driveway.

This renovated barn home was upgraded with a solar power system.
ポートランド(メイン)にあるトラディショナルスタイルのおしゃれな家の外観の写真
ポートランド(メイン)にあるトラディショナルスタイルのおしゃれな家の外観の写真

Bracket portico for side door of house. The roof features a shed style metal roof. Designed and built by Georgia Front Porch.
アトランタにある小さなトラディショナルスタイルのおしゃれな家の外観 (レンガサイディング、オレンジの外壁) の写真
アトランタにある小さなトラディショナルスタイルのおしゃれな家の外観 (レンガサイディング、オレンジの外壁) の写真

Front Elevation from road
他の地域にあるラグジュアリーな巨大なトラディショナルスタイルのおしゃれな家の外観 (コンクリート繊維板サイディング) の写真
他の地域にあるラグジュアリーな巨大なトラディショナルスタイルのおしゃれな家の外観 (コンクリート繊維板サイディング) の写真
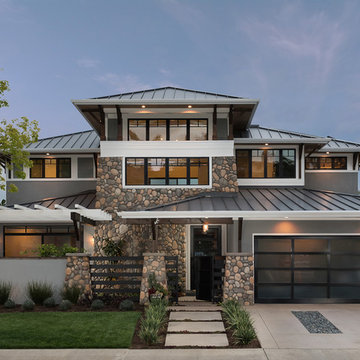
3,400 sf home, 4BD, 4BA
Second-Story Addition and Extensive Remodel
50/50 demo rule
サンディエゴにある高級な中くらいなトラディショナルスタイルのおしゃれな家の外観の写真
サンディエゴにある高級な中くらいなトラディショナルスタイルのおしゃれな家の外観の写真
トラディショナルスタイルの家の外観 (タウンハウス) の写真
1
