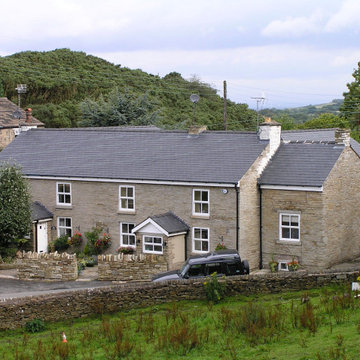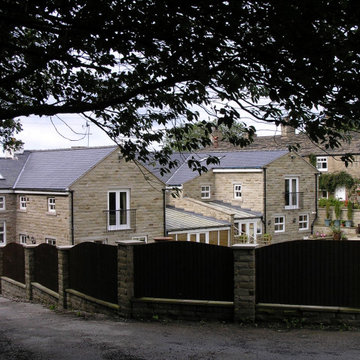トラディショナルスタイルの瓦屋根の家 (デュープレックス、石材サイディング) の写真
絞り込み:
資材コスト
並び替え:今日の人気順
写真 1〜13 枚目(全 13 枚)
1/5
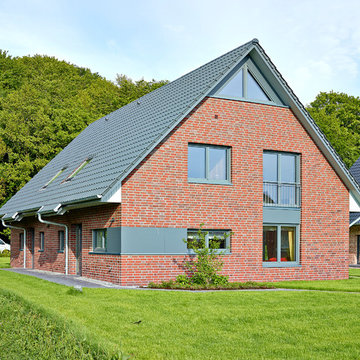
Dies ist unser Doppelhaus als Musterhaus mit je 116,40 m² Wohnfläche. Als beispielhafte Gestaltungsmöglichkeit wurde sowohl eine Gaube als auch ein Zwerchgiebel gebaut.
Weitere Informationen und Bilder, wie auch die Grundrisse finden Sie auf unserer Website: https://www.mittelstaedt-haus.de/
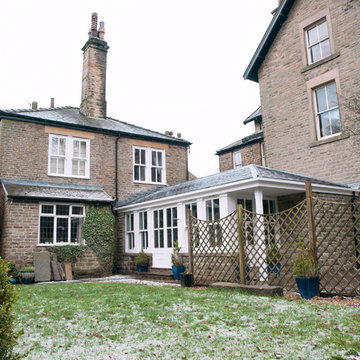
View of garden room extension from property's garden
他の地域にあるお手頃価格の小さなトラディショナルスタイルのおしゃれな家の外観 (石材サイディング、デュープレックス) の写真
他の地域にあるお手頃価格の小さなトラディショナルスタイルのおしゃれな家の外観 (石材サイディング、デュープレックス) の写真
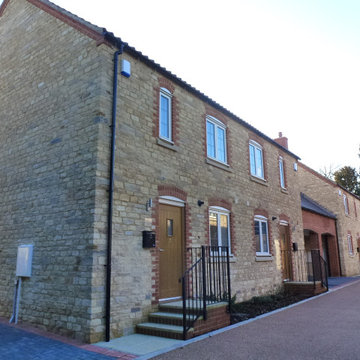
Traditional Stone Build
他の地域にあるトラディショナルスタイルのおしゃれな瓦屋根の家 (石材サイディング、デュープレックス) の写真
他の地域にあるトラディショナルスタイルのおしゃれな瓦屋根の家 (石材サイディング、デュープレックス) の写真
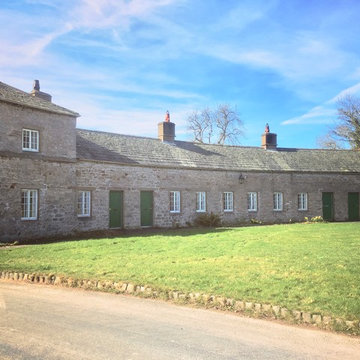
In March 2017 I was approached by a couple who had recently purchased a property in Lowther Village, a conservation village on the edge of the Lowther Castle estate. The property needed completely refurbishing before it could be used as a second home and holiday let. The property is grade II* listed and in addition to designing and project managing the refurbishment I obtained the listed building consent on their behalf. The application was submitted in May 2017 and approved at the end of July 2017. Work was completed in October 2017 and the property is now available for rental via Cumbrian Cottages.
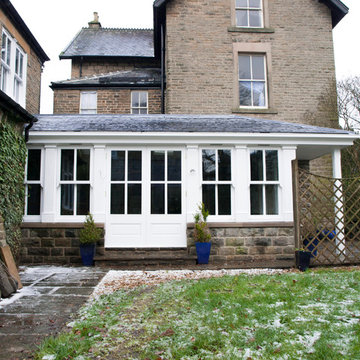
Side view of garden room extension
他の地域にあるお手頃価格の小さなトラディショナルスタイルのおしゃれな家の外観 (石材サイディング、デュープレックス) の写真
他の地域にあるお手頃価格の小さなトラディショナルスタイルのおしゃれな家の外観 (石材サイディング、デュープレックス) の写真
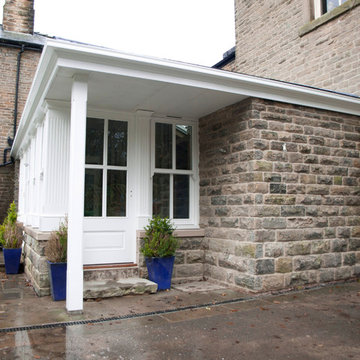
New sheltered main entrance into property
他の地域にあるお手頃価格の小さなトラディショナルスタイルのおしゃれな家の外観 (石材サイディング、デュープレックス) の写真
他の地域にあるお手頃価格の小さなトラディショナルスタイルのおしゃれな家の外観 (石材サイディング、デュープレックス) の写真
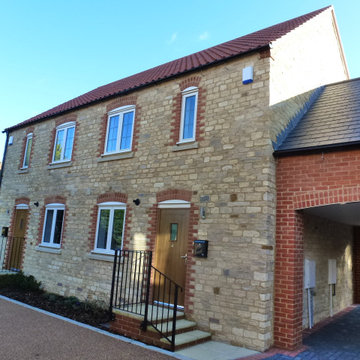
Traditional Stone Build
他の地域にあるトラディショナルスタイルのおしゃれな瓦屋根の家 (石材サイディング、デュープレックス) の写真
他の地域にあるトラディショナルスタイルのおしゃれな瓦屋根の家 (石材サイディング、デュープレックス) の写真
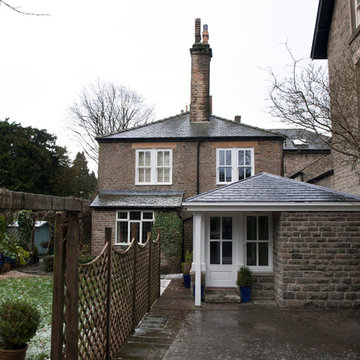
New entrance extension in context of original house
他の地域にあるお手頃価格の小さなトラディショナルスタイルのおしゃれな家の外観 (石材サイディング、デュープレックス) の写真
他の地域にあるお手頃価格の小さなトラディショナルスタイルのおしゃれな家の外観 (石材サイディング、デュープレックス) の写真
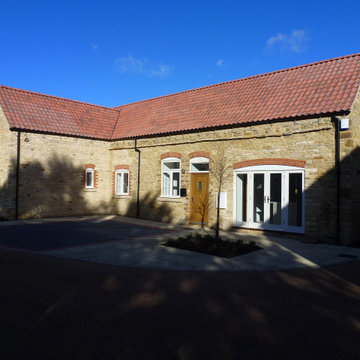
Traditional Stone Build - Barn Conversion
他の地域にあるトラディショナルスタイルのおしゃれな家の外観 (石材サイディング、デュープレックス) の写真
他の地域にあるトラディショナルスタイルのおしゃれな家の外観 (石材サイディング、デュープレックス) の写真
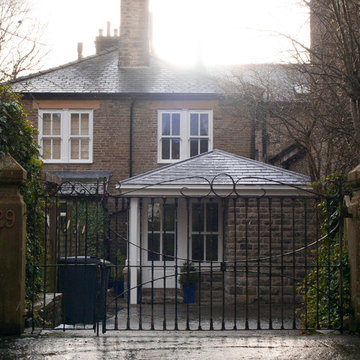
View of garden room extension from main road
他の地域にあるお手頃価格の小さなトラディショナルスタイルのおしゃれな家の外観 (石材サイディング、デュープレックス) の写真
他の地域にあるお手頃価格の小さなトラディショナルスタイルのおしゃれな家の外観 (石材サイディング、デュープレックス) の写真
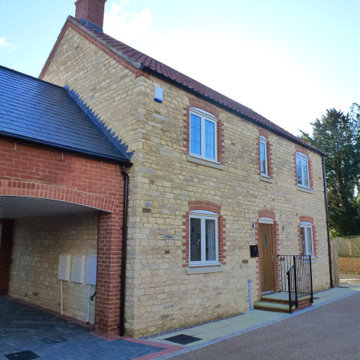
Traditional Stone Build
他の地域にあるトラディショナルスタイルのおしゃれな瓦屋根の家 (石材サイディング、デュープレックス) の写真
他の地域にあるトラディショナルスタイルのおしゃれな瓦屋根の家 (石材サイディング、デュープレックス) の写真
トラディショナルスタイルの瓦屋根の家 (デュープレックス、石材サイディング) の写真
1
