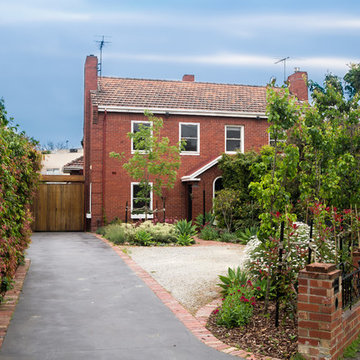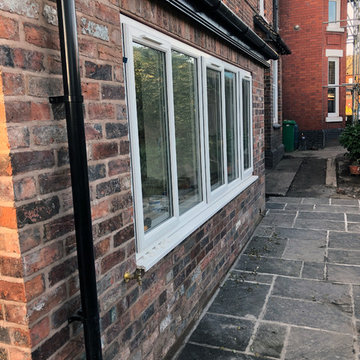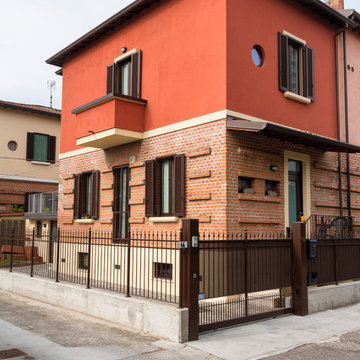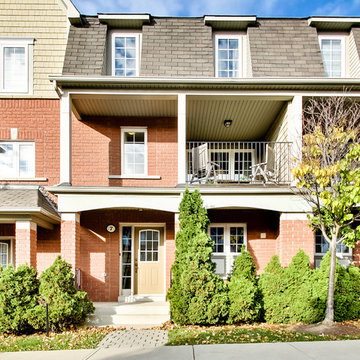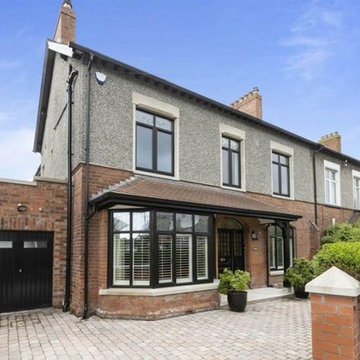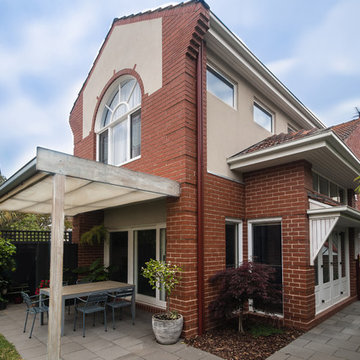トラディショナルスタイルの家の外観 (デュープレックス、全タイプのサイディング素材) の写真
絞り込み:
資材コスト
並び替え:今日の人気順
写真 1〜20 枚目(全 48 枚)
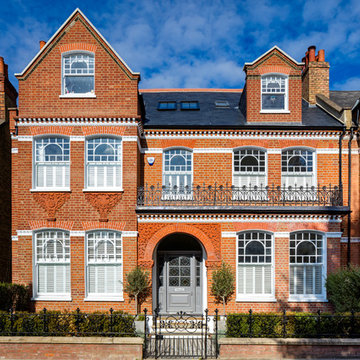
Photo Credit: Andrew Beasley
ロンドンにあるトラディショナルスタイルのおしゃれな家の外観 (レンガサイディング、デュープレックス) の写真
ロンドンにあるトラディショナルスタイルのおしゃれな家の外観 (レンガサイディング、デュープレックス) の写真
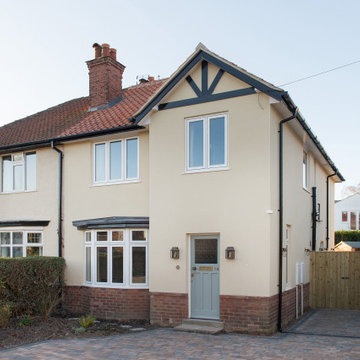
We carried out a substantial refurbishment and extension of this 1930's semi detached property to make it into a house to suit today's needs.
他の地域にあるトラディショナルスタイルのおしゃれな家の外観 (漆喰サイディング、デュープレックス) の写真
他の地域にあるトラディショナルスタイルのおしゃれな家の外観 (漆喰サイディング、デュープレックス) の写真
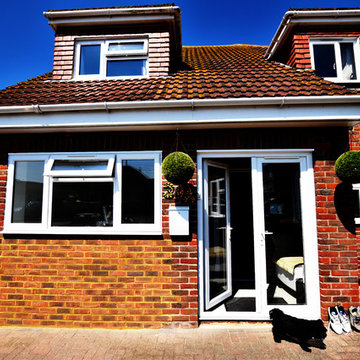
Architectural Designer: Matthews Architectural Practice Ltd
Photographer: MAP Ltd - Photography
サセックスにある低価格の小さなトラディショナルスタイルのおしゃれな家の外観 (レンガサイディング、デュープレックス) の写真
サセックスにある低価格の小さなトラディショナルスタイルのおしゃれな家の外観 (レンガサイディング、デュープレックス) の写真
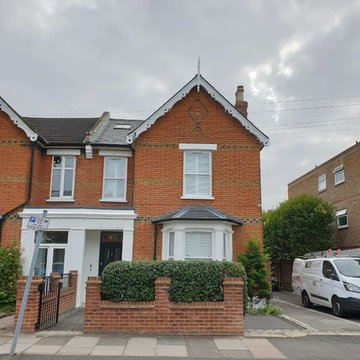
Exterior at they best - full apex woodwork strip, epoxy resin installation. Masonry repair and reinforcement. Self-cleaning masonry paint and superior exterior woodwork paint system... Also dust-free and hard work preparation
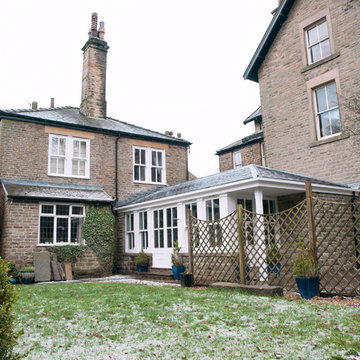
View of garden room extension from property's garden
他の地域にあるお手頃価格の小さなトラディショナルスタイルのおしゃれな家の外観 (石材サイディング、デュープレックス) の写真
他の地域にあるお手頃価格の小さなトラディショナルスタイルのおしゃれな家の外観 (石材サイディング、デュープレックス) の写真
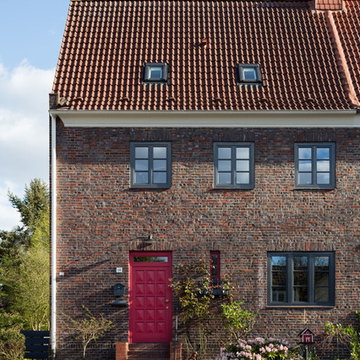
Straßenfassade (Fotograf: Marcus Ebener, Berlin)
ハンブルクにある中くらいなトラディショナルスタイルのおしゃれな家の外観 (レンガサイディング、デュープレックス) の写真
ハンブルクにある中くらいなトラディショナルスタイルのおしゃれな家の外観 (レンガサイディング、デュープレックス) の写真
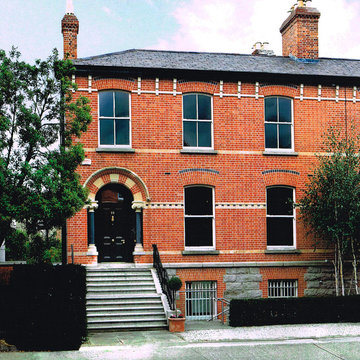
Irvine Nash was appointed as architects and interior designers for the complete renovation of this beautiful Ranelagh period property. The project involved a change over from office use into a desirable period style family home. All original features were carefully restored including, the original hardwood flooring, sash windows cornices and mouldings.
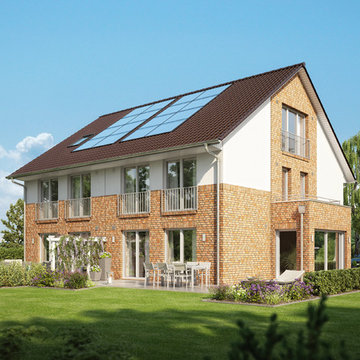
Das Maxime 1000 D ist ein zweigeschossiges Doppelhaus. Dank der symmetrischen Gestaltung und der Wechselfassade mit farbiger Verblendung hebt es sich aus der Nachbarschaft hervor. Die Fassadengestaltung mit dem Materialwechsel in der Brüstungsebene ist ein Hingucker. Die individuelle Optik mit bodentiefen Fenstern auf der Giebelseite sorgt für viel Licht – sogar im ausbaufähigen Dachgeschoss.
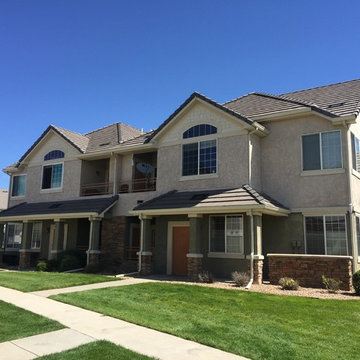
デンバーにある中くらいなトラディショナルスタイルのおしゃれな家の外観 (漆喰サイディング、デュープレックス) の写真
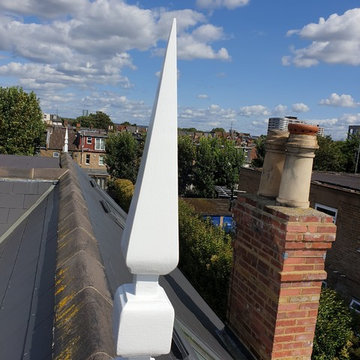
Exterior at they best - full apex woodwork strip, epoxy resin installation. Masonry repair and reinforcement. Self-cleaning masonry paint and superior exterior woodwork paint system... Also dust-free and hard work preparation
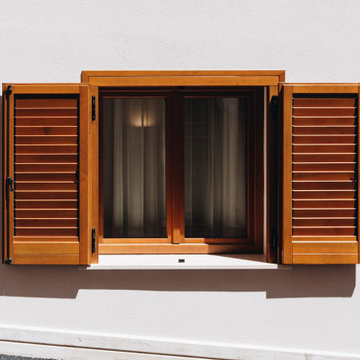
Démolition et reconstruction d'un immeuble dans le centre historique de Castellammare del Golfo composé de petits appartements confortables où vous pourrez passer vos vacances. L'idée était de conserver l'aspect architectural avec un goût historique actuel mais en le reproposant dans une tonalité moderne.Des matériaux précieux ont été utilisés, tels que du parquet en bambou pour le sol, du marbre pour les salles de bains et le hall d'entrée, un escalier métallique avec des marches en bois et des couloirs en marbre, des luminaires encastrés ou suspendus, des boiserie sur les murs des chambres et dans les couloirs, des dressings ouverte, portes intérieures en laque mate avec une couleur raffinée, fenêtres en bois, meubles sur mesure, mini-piscines et mobilier d'extérieur. Chaque étage se distingue par la couleur, l'ameublement et les accessoires d'ameublement. Tout est contrôlé par l'utilisation de la domotique. Un projet de design d'intérieur avec un design unique qui a permis d'obtenir des appartements de luxe.
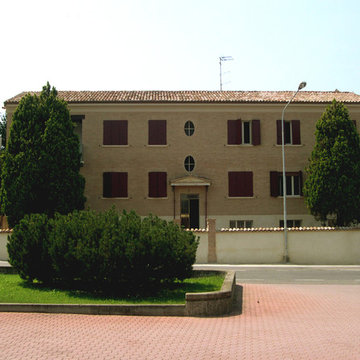
Ristrutturazione di edificio in città.
Facciata principale dopo l'intervento
ボローニャにあるトラディショナルスタイルのおしゃれな家の外観 (レンガサイディング、デュープレックス) の写真
ボローニャにあるトラディショナルスタイルのおしゃれな家の外観 (レンガサイディング、デュープレックス) の写真
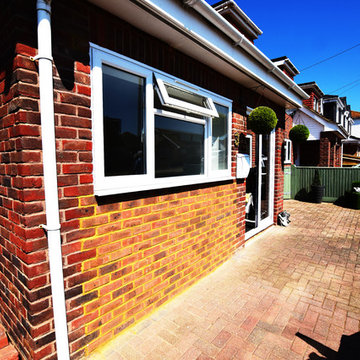
Architectural Designer: Matthews Architectural Practice Ltd
Photographer: MAP Ltd - Photography
サセックスにある低価格の小さなトラディショナルスタイルのおしゃれな家の外観 (レンガサイディング、デュープレックス) の写真
サセックスにある低価格の小さなトラディショナルスタイルのおしゃれな家の外観 (レンガサイディング、デュープレックス) の写真
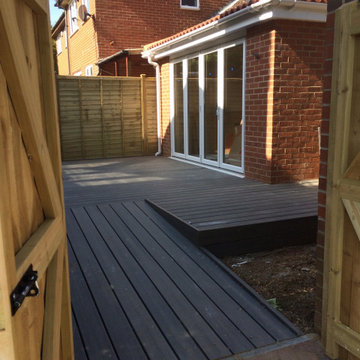
In just 11 weeks, our team transformed the property from a standard semi into a first class family home-come-care facility, comfortable and on-trend – many mod cons, easy to access and get around, inside and out.
Just the sort at which we excel: stripping the house back to basics and completely refurbishing including building a new single storey extension and undertaking a garage conversion to the main garage ground floor space and the garage roof space
トラディショナルスタイルの家の外観 (デュープレックス、全タイプのサイディング素材) の写真
1
