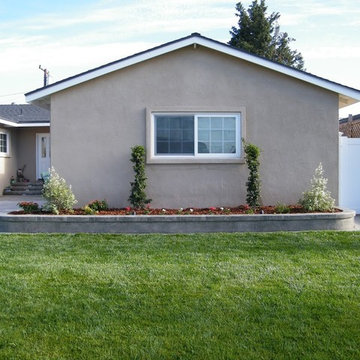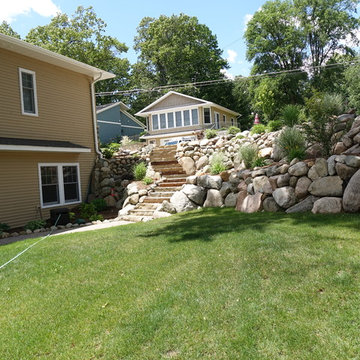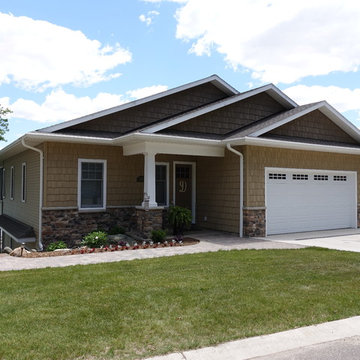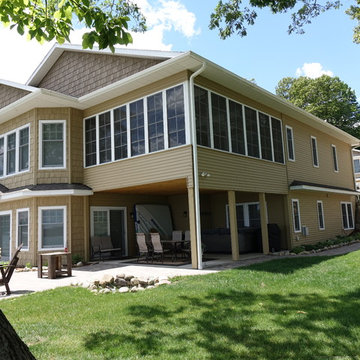緑色のトラディショナルスタイルの家の外観 (デュープレックス) の写真
絞り込み:
資材コスト
並び替え:今日の人気順
写真 1〜15 枚目(全 15 枚)

Our Multi-Family design features open-concept living and efficient design elements. The 3,354 total square feet of this plan offers each side a one car garage, covered lanai and each side boasts three bedrooms, two bathrooms and a large great room that flows into the spacious kitchen.
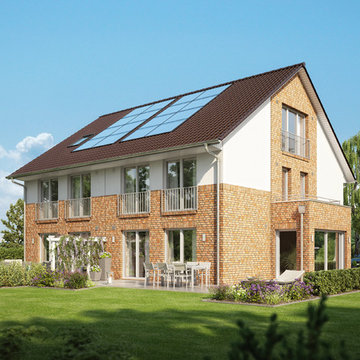
Das Maxime 1000 D ist ein zweigeschossiges Doppelhaus. Dank der symmetrischen Gestaltung und der Wechselfassade mit farbiger Verblendung hebt es sich aus der Nachbarschaft hervor. Die Fassadengestaltung mit dem Materialwechsel in der Brüstungsebene ist ein Hingucker. Die individuelle Optik mit bodentiefen Fenstern auf der Giebelseite sorgt für viel Licht – sogar im ausbaufähigen Dachgeschoss.
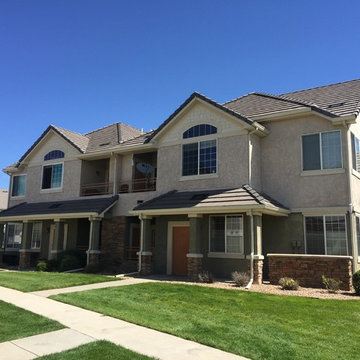
デンバーにある中くらいなトラディショナルスタイルのおしゃれな家の外観 (漆喰サイディング、デュープレックス) の写真
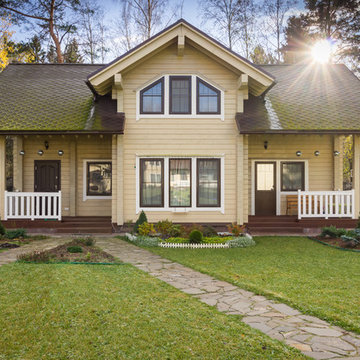
Михаил Устинов – фотограф
fixhaus.ru – проект и реализация
サンクトペテルブルクにあるトラディショナルスタイルのおしゃれな家の外観 (デュープレックス) の写真
サンクトペテルブルクにあるトラディショナルスタイルのおしゃれな家の外観 (デュープレックス) の写真
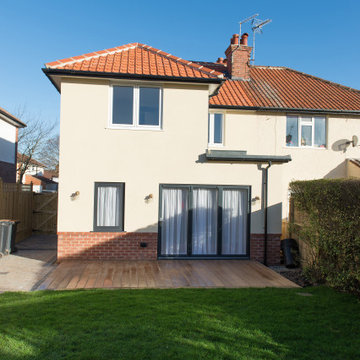
We carried out a substantial refurbishment and extension of this 1930's semi detached property to make it into a house to suit today's needs. The rear extension added space, bi folding doors and a roof lantern.
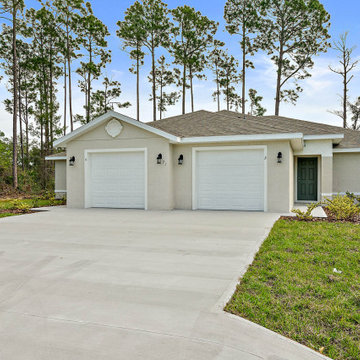
Our Multi-Family design features open-concept living and efficient design elements. The 3,354 total square feet of this plan offers each side a one car garage, covered lanai and each side boasts three bedrooms, two bathrooms and a large great room that flows into the spacious kitchen.
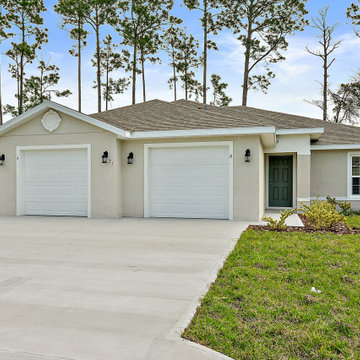
Our Multi-Family design features open-concept living and efficient design elements. The 3,354 total square feet of this plan offers each side a one car garage, covered lanai and each side boasts three bedrooms, two bathrooms and a large great room that flows into the spacious kitchen.
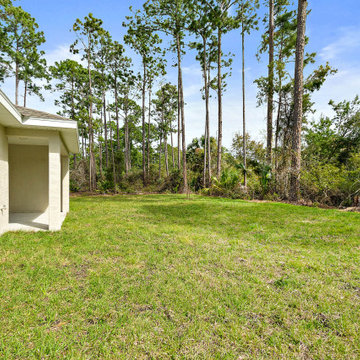
Our Multi-Family design features open-concept living and efficient design elements. The 3,354 total square feet of this plan offers each side a one car garage, covered lanai and each side boasts three bedrooms, two bathrooms and a large great room that flows into the spacious kitchen.
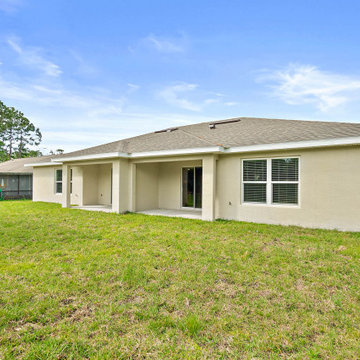
Our Multi-Family design features open-concept living and efficient design elements. The 3,354 total square feet of this plan offers each side a one car garage, covered lanai and each side boasts three bedrooms, two bathrooms and a large great room that flows into the spacious kitchen.
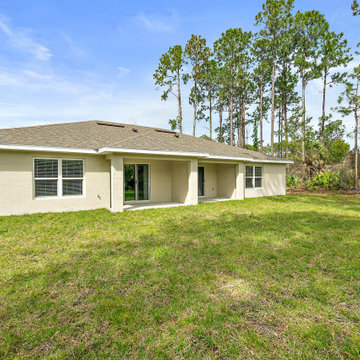
Our Multi-Family design features open-concept living and efficient design elements. The 3,354 total square feet of this plan offers each side a one car garage, covered lanai and each side boasts three bedrooms, two bathrooms and a large great room that flows into the spacious kitchen.
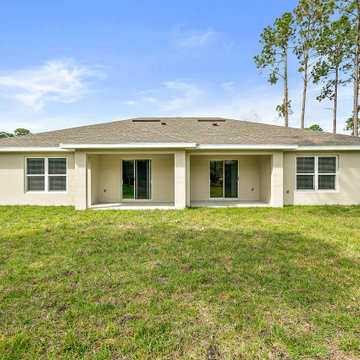
Our Multi-Family design features open-concept living and efficient design elements. The 3,354 total square feet of this plan offers each side a one car garage, covered lanai and each side boasts three bedrooms, two bathrooms and a large great room that flows into the spacious kitchen.
緑色のトラディショナルスタイルの家の外観 (デュープレックス) の写真
1
