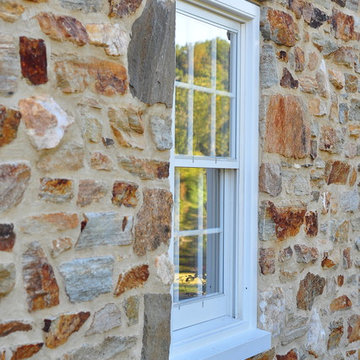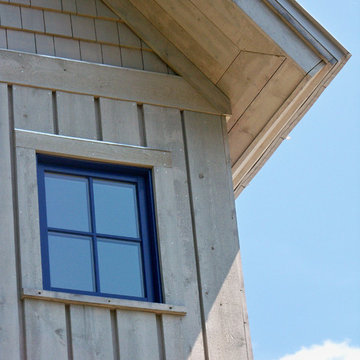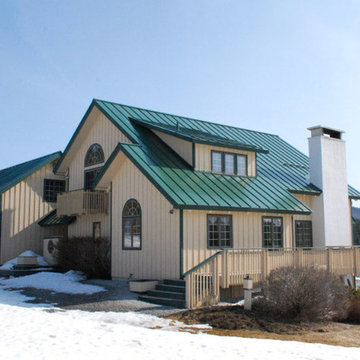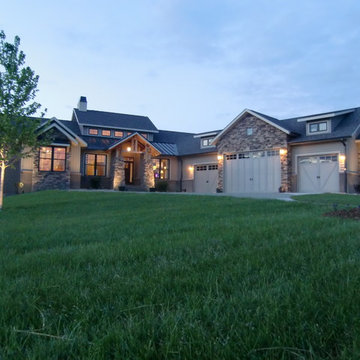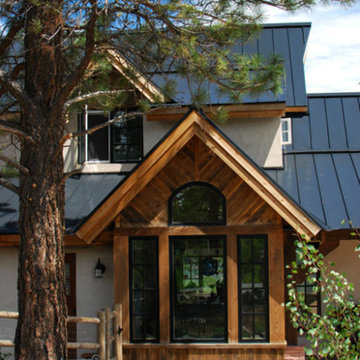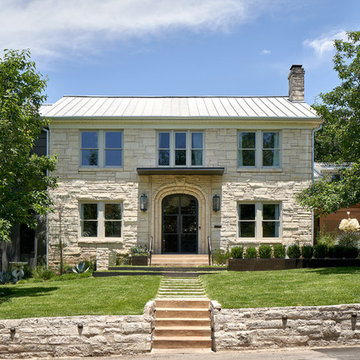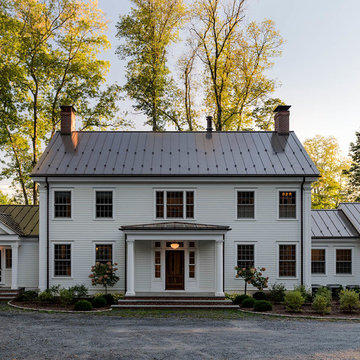トラディショナルスタイルの家の外観 (デュープレックス) の写真
絞り込み:
資材コスト
並び替え:今日の人気順
写真 1〜20 枚目(全 1,311 枚)

Front Exterior. Features "desert" landscape with rock gardens, limestone siding, standing seam metal roof, 2 car garage, awnings, and a concrete driveway.

This renovated barn home was upgraded with a solar power system.
ポートランド(メイン)にあるトラディショナルスタイルのおしゃれな家の外観の写真
ポートランド(メイン)にあるトラディショナルスタイルのおしゃれな家の外観の写真

Front Elevation from road
他の地域にあるラグジュアリーな巨大なトラディショナルスタイルのおしゃれな家の外観 (コンクリート繊維板サイディング) の写真
他の地域にあるラグジュアリーな巨大なトラディショナルスタイルのおしゃれな家の外観 (コンクリート繊維板サイディング) の写真
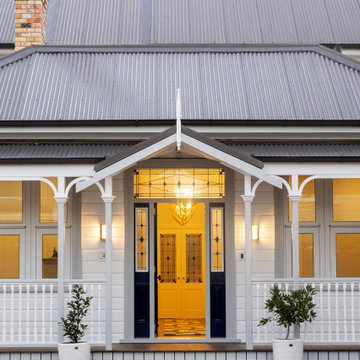
This classic New Zealand Devonport villa has been lovingly restored to it's grand state. With a wrap around deck leading too large decks on both sides this house now provides a great experience of indoor/outdoor flow.
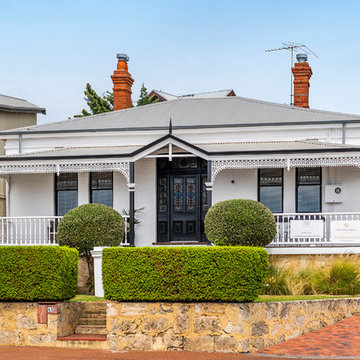
We painted the front exterior of this c1898 cottage with Dulux Vivid white and Dulux Black Ace to give it a crisp new look.
パースにあるトラディショナルスタイルのおしゃれな家の外観 (レンガサイディング) の写真
パースにあるトラディショナルスタイルのおしゃれな家の外観 (レンガサイディング) の写真
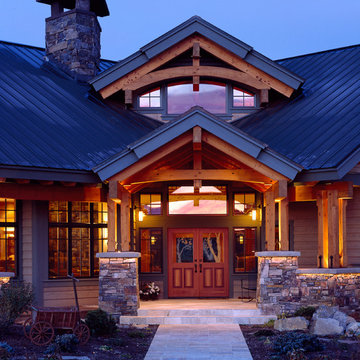
Exterior Entry, Longviews Studio Inc. Potographer
他の地域にある高級なトラディショナルスタイルのおしゃれな家の外観の写真
他の地域にある高級なトラディショナルスタイルのおしゃれな家の外観の写真
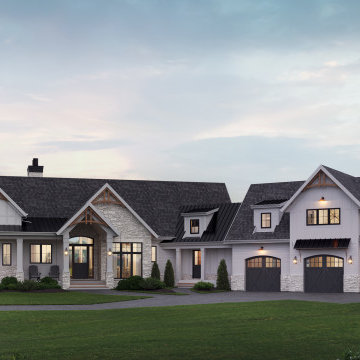
This traditional two-story luxury home is spacious yet cozy with a welcoming exterior featuring stone, decorative panelling, and an impressive covered entry. A simple roofline allows the details, including cedar accents and beautiful columns, to stand out. Dark doors and window frames contrast beautifully with white exterior cladding and light-coloured stone. Each window has a unique view of the stunning surrounding property. Two balconies, a huge back deck for entertaining, and a patio all overlook a lovely pond to the rear of the house. The large, three-bay garage features a dedicated workspace, and above the garage is a one-bedroom guest suite
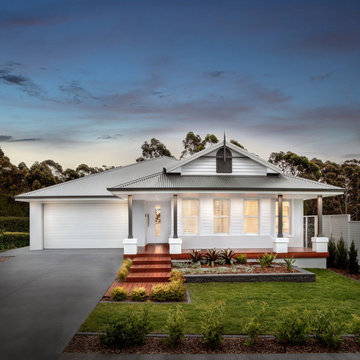
a classic single storey 4 Bedroom home which boasts a Children’s Activity, Study Nook and Home Theatre.
The San Marino display home is the perfect combination of style, luxury and practicality, a timeless design perfect to grown with you as it boasts many features that are desired by modern families.
“The San Marino simply offers so much for families to love! Featuring a beautiful Hamptons styling and really making the most of the amazing location with country views throughout each space of this open plan design that simply draws the outside in.” Says Sue Postle the local Building and Design Consultant.
Perhaps the most outstanding feature of the San Marino is the central living hub, complete with striking gourmet Kitchen and seamless combination of both internal and external living and entertaining spaces. The added bonus of a private Home Theatre, four spacious bedrooms, two inviting Bathrooms, and a Children’s Activity space adds to the charm of this striking design.
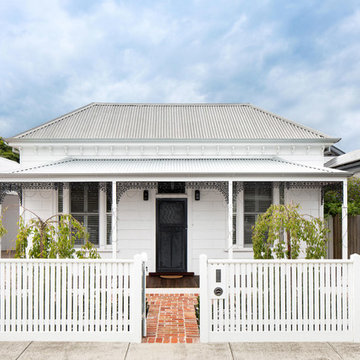
Front Victorian Heritage house in Melbourne inner city location
メルボルンにあるお手頃価格の中くらいなトラディショナルスタイルのおしゃれな家の外観の写真
メルボルンにあるお手頃価格の中くらいなトラディショナルスタイルのおしゃれな家の外観の写真
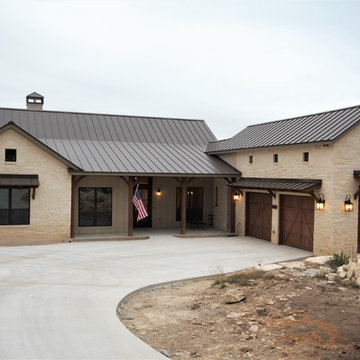
Texas stone home front exterior. Features white stone walls, concrete driveway, 2 car garage, metal roof, custom stone fireplace, and wood awnings.
オースティンにある中くらいなトラディショナルスタイルのおしゃれな家の外観 (石材サイディング) の写真
オースティンにある中くらいなトラディショナルスタイルのおしゃれな家の外観 (石材サイディング) の写真
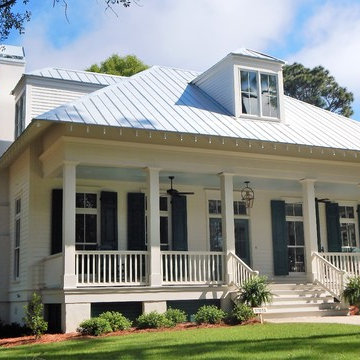
View of front entrance and porch. Photo by Tom Aiken.
マイアミにある高級な中くらいなトラディショナルスタイルのおしゃれな家の外観 (コンクリート繊維板サイディング) の写真
マイアミにある高級な中くらいなトラディショナルスタイルのおしゃれな家の外観 (コンクリート繊維板サイディング) の写真
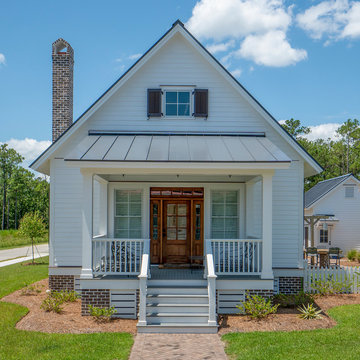
This addition to the main house is designed to be similar to the tiny house we designed as a guest cottage.
ローリーにある高級な小さなトラディショナルスタイルのおしゃれな家の外観 (コンクリート繊維板サイディング) の写真
ローリーにある高級な小さなトラディショナルスタイルのおしゃれな家の外観 (コンクリート繊維板サイディング) の写真
トラディショナルスタイルの家の外観 (デュープレックス) の写真
1

